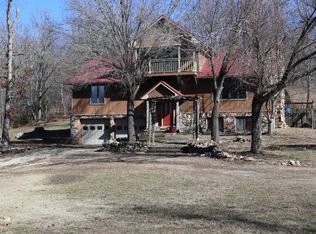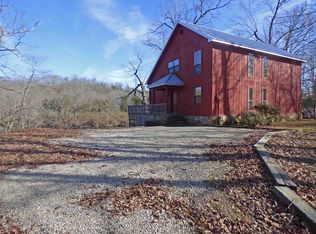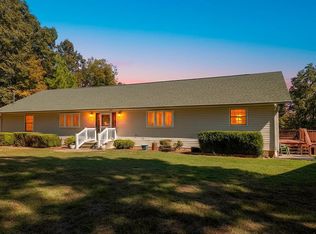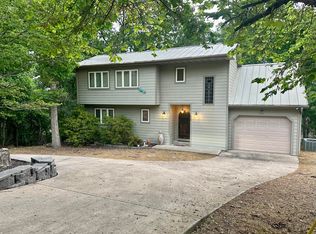Remodeled Country Home with Land Near Mammoth Spring This beautifully remodeled five bedroom, three bathroom home on seven acres offers modern comfort with a true hobby farm setup just minutes from town. Step inside from the spacious yard and enjoy new vinyl plank flooring and paint throughout. The entry features a custom hall tree and updated railing that lead to a brand new kitchen with ample workspace, plus an oversized laundry room and pantry with custom countertops. A large wood burning fireplace anchors the living room. The fully finished walkout basement adds versatile space with a second fireplace, family room, kitchenette, two bedrooms, a bathroom, and a mechanics room—ideal for a mother in law suite or guests. Outside, the property includes a pole barn, two chicken barns, a feed storage building with electricity, a fenced field ready for animals, and abundant wildlife. Located near Mammoth Spring State Park, Spring River access, and in town amenities, this property delivers updates, land, and convenience.
Active
Price cut: $10K (1/22)
$415,000
390 Hidden Hill Rd, Mammoth Spring, AR 72554
5beds
3,430sqft
Est.:
Single Family Residence
Built in 1999
7 Acres Lot
$403,000 Zestimate®
$121/sqft
$-- HOA
What's special
Pole barnCustom hall treeAbundant wildlifeUpdated railingSpacious yardTwo chicken barns
- 52 days |
- 586 |
- 25 |
Zillow last checked: 8 hours ago
Listing updated: January 22, 2026 at 01:53pm
Listed by:
Mindy Lawrence 417-712-1858,
United Country - Cozort Realty, Inc. 417-264-7288
Source: CARMLS,MLS#: 25047687
Tour with a local agent
Facts & features
Interior
Bedrooms & bathrooms
- Bedrooms: 5
- Bathrooms: 3
- Full bathrooms: 3
Rooms
- Room types: Office/Study, In-Law Quarters, Basement
Dining room
- Features: Living/Dining Combo
Heating
- Natural Gas
Cooling
- Electric
Appliances
- Included: Free-Standing Range, Dishwasher, Refrigerator, Plumbed For Ice Maker, Electric Water Heater
- Laundry: Washer Hookup, Electric Dryer Hookup
Features
- Other, Walk-in Shower, Sheet Rock, See Remarks, Wood Ceiling, Primary Bedroom/Main Lv, Guest Bedroom/Main Lv, 2 Bedrooms Same Level, 3 Bedrooms Same Level
- Flooring: Carpet, Tile, Other
- Windows: Insulated Windows
- Basement: Full,Finished,Walk-Out Access,Heated,Cooled
- Number of fireplaces: 2
- Fireplace features: Woodburning-Site-Built, Two
Interior area
- Total structure area: 3,430
- Total interior livable area: 3,430 sqft
Property
Parking
- Total spaces: 2
- Parking features: Garage, Two Car
- Has garage: Yes
Features
- Levels: One
- Patio & porch: Patio, Porch
- Exterior features: Rain Gutters
- Fencing: Partial
- Waterfront features: Pond
Lot
- Size: 7 Acres
- Features: Rural Property, Cleared
Details
- Additional structures: Barns/Buildings
- Parcel number: 00102573000
- Other equipment: Dehumidifier
- Horses can be raised: Yes
Construction
Type & style
- Home type: SingleFamily
- Architectural style: Traditional,Ranch,Country
- Property subtype: Single Family Residence
Materials
- Metal/Vinyl Siding
- Foundation: Other
- Roof: Shingle
Condition
- New construction: No
- Year built: 1999
Utilities & green energy
- Sewer: Septic Tank, Tank Owned Other
- Water: Well
Community & HOA
Community
- Subdivision: Not In List
HOA
- Has HOA: No
Location
- Region: Mammoth Spring
Financial & listing details
- Price per square foot: $121/sqft
- Tax assessed value: $213,300
- Annual tax amount: $1,751
- Date on market: 12/3/2025
- Listing terms: VA Loan,FHA,Conventional,Cash
- Road surface type: Gravel
Estimated market value
$403,000
$383,000 - $423,000
$1,919/mo
Price history
Price history
| Date | Event | Price |
|---|---|---|
| 1/22/2026 | Price change | $415,000-2.4%$121/sqft |
Source: | ||
| 1/8/2026 | Price change | $425,000-2.3%$124/sqft |
Source: | ||
| 12/3/2025 | Listed for sale | $435,000+16%$127/sqft |
Source: | ||
| 12/11/2024 | Sold | $375,000-6.2%$109/sqft |
Source: | ||
| 11/13/2024 | Listed for sale | $399,900$117/sqft |
Source: United Country #24078-94200 Report a problem | ||
Public tax history
Public tax history
| Year | Property taxes | Tax assessment |
|---|---|---|
| 2024 | $1,752 +606.9% | $42,660 +160.9% |
| 2023 | $248 -15.9% | $16,350 +0.2% |
| 2022 | $295 +0.6% | $16,310 +0.2% |
Find assessor info on the county website
BuyAbility℠ payment
Est. payment
$2,292/mo
Principal & interest
$1988
Property taxes
$159
Home insurance
$145
Climate risks
Neighborhood: 72554
Nearby schools
GreatSchools rating
- 5/10Mammoth Spring Elementary SchoolGrades: PK-6Distance: 2.3 mi
- 6/10Mammoth Spring High SchoolGrades: 7-12Distance: 2.3 mi
Schools provided by the listing agent
- Elementary: Mammoth Sprgs
- Middle: Middle: Mammoth Sprgs, Junior High: Mammoth Sprgs.
- High: Mammoth Sprgs
Source: CARMLS. This data may not be complete. We recommend contacting the local school district to confirm school assignments for this home.





