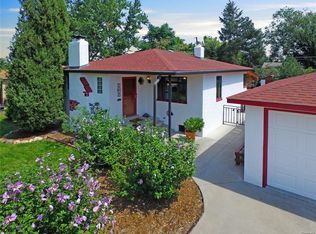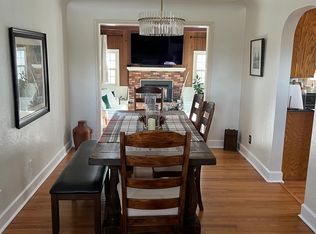4 BR, 2 non conforming/1.5 BA with attached oversized garage Updated single family home with nearly 2,000 sqft Available January 5, possibly sooner Newly renovated brick home in a central location $2850/month includes water/sanitation & lawn mowing services). There is even a vegetable garden in the backyard! Featuring an open floor plan, two living areas, an eat in kitchen/dining area, private deck and porch with peek a boo mountain views. * 4 bedrooms (2 non-conforming) * 1.5 baths * 1 car oversized garage * 2 large living spaces and dining area * Granite counter tops with a butcher block island and white shaker kitchen cabinets * Stainless steel appliances * Dishwasher * Tiled bathrooms * Hardwood floors * Deck & patio * Large fenced yard and vegetable garden * Storage shed * Energy efficient windows * Ceiling fans AND central A/C * Laundry room with washer/dryer included * Two panel doors * Electric fireplace * New hot water heater * 2 driveways and street parking (~4-5 spots) * 2 garage door remotes/keyless front door lock Close to Edgewater, the Highlands, Berkley, Tennyson, Sloan Lake, historical 38th St., downtown, old Lutheran hospital, olde town Arvada, Applewood, golden and light rail. Easy access to I-70 and I-76 and bike trails. Just a walk or a bike ride away from so many great things to do! Seen by appointment only; 1 year lease minimum; Security deposit: $2850 plus first month's rent of $2850 due at lease signing ($5700 total); Tenant is responsible for electricity, internet, gas, snow and trash removal. Landlord covers water/sanitation and lawn mowing. Must have verifiable household income of 2 times lease amount required. Application fee for background check and credit screening required Pet deposit of $300 plus $35/month pet rent
This property is off market, which means it's not currently listed for sale or rent on Zillow. This may be different from what's available on other websites or public sources.

