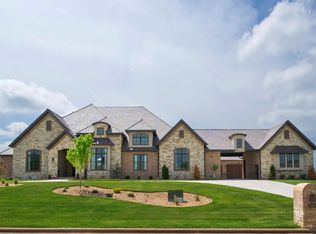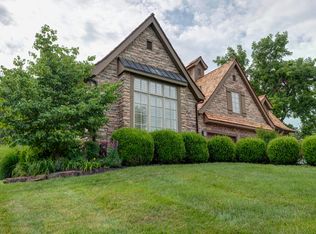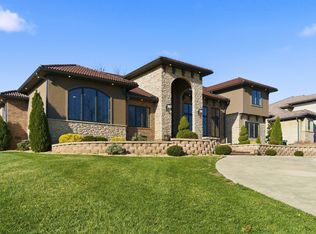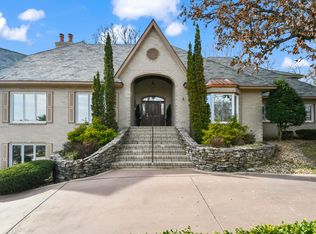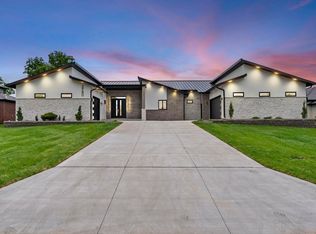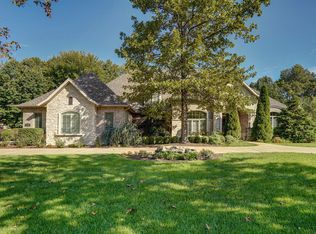Modern Elegance in Highland Springs Country ClubWelcome to this impressive home nestled within the exclusive gates of Highland Springs Country Club. Thoughtfully designed with luxurious finishes and energy-efficient construction, this residence offers an open, flowing floor plan accentuated by soaring 20-foot ceilings and expansive living spaces.At the heart of the home is a gourmet kitchen featuring custom designed riffed oak and Rehau cabinetry, a 48-inch gas cooktop, dual wall ovens, two sinks, built-in 42'' refrigerator, and convenient refrigerator drawers. A spacious walk-in pantry with custom cabinetry and shelving ensures ample storage for the discerning chef.The home offers four generous bedrooms, including three private suites--all with walk-in closets--providing comfort and privacy for family and guests alike.Built with 2x6 exterior walls and fully encapsulated spray foam insulation, this home offers superior energy efficiency and enhanced year-round comfort.Additional highlights include oversized windows with Lutron power blinds, a large covered rear porch with a retractable Phantom, power screen, a cozy wood-burning fireplace, and beautifully mature landscaping. Situated on over a half-acre lot, this property perfectly combines modern sophistication with timeless outdoor beauty.
Active
$1,550,000
3900 E Dunrobin Drive, Springfield, MO 65809
4beds
4,172sqft
Est.:
Single Family Residence
Built in 2019
0.57 Acres Lot
$1,458,400 Zestimate®
$372/sqft
$150/mo HOA
What's special
Cozy wood-burning fireplaceBeautifully mature landscapingOver a half-acre lotConvenient refrigerator drawersExpansive living spacesTwo sinksDual wall ovens
- 19 days |
- 765 |
- 36 |
Zillow last checked: 8 hours ago
Listing updated: November 24, 2025 at 01:02am
Listed by:
Rebecca J Martin 417-838-7681,
Murney Associates - Primrose
Source: SOMOMLS,MLS#: 60310550
Tour with a local agent
Facts & features
Interior
Bedrooms & bathrooms
- Bedrooms: 4
- Bathrooms: 4
- Full bathrooms: 3
- 1/2 bathrooms: 1
Rooms
- Room types: Master Bedroom, Media Room, Pantry, Foyer, Living Areas (2), Great Room
Primary bedroom
- Area: 312.66
- Dimensions: 19.3 x 16.2
Bedroom 2
- Area: 189.8
- Dimensions: 14.6 x 13
Bedroom 3
- Area: 239.85
- Dimensions: 19.5 x 12.3
Bedroom 4
- Area: 183.6
- Dimensions: 15.3 x 12
Dining room
- Area: 228.15
- Dimensions: 19.5 x 11.7
Family room
- Area: 189
- Dimensions: 14 x 13.5
Great room
- Area: 399.5
- Dimensions: 23.5 x 17
Kitchen
- Area: 331.8
- Dimensions: 21 x 15.8
Heating
- Forced Air, Central, Zoned, Natural Gas
Cooling
- Central Air, Ceiling Fan(s), Zoned
Appliances
- Included: Gas Cooktop, Gas Water Heater, Built-In Electric Oven, Convection Oven, Exhaust Fan, Microwave, Refrigerator, Disposal, Dishwasher
- Laundry: Main Level
Features
- Quartz Counters, Internet - Fiber Optic, Internet - Cable, High Ceilings, Soaking Tub, Marble Counters, Granite Counters, Walk-In Closet(s), Walk-in Shower, Sound System, High Speed Internet
- Flooring: Carpet, Marble, Engineered Hardwood, Tile
- Windows: Blinds, Double Pane Windows
- Has basement: No
- Attic: Access Only:No Stairs
- Has fireplace: Yes
- Fireplace features: Gas, Stone, Great Room
Interior area
- Total structure area: 4,352
- Total interior livable area: 4,172 sqft
- Finished area above ground: 4,172
- Finished area below ground: 0
Property
Parking
- Total spaces: 4
- Parking features: Driveway, Garage Faces Side, Garage Door Opener
- Attached garage spaces: 4
- Has uncovered spaces: Yes
Features
- Levels: Two
- Stories: 1
- Patio & porch: Patio, Front Porch, Rear Porch, Covered, Screened
- Exterior features: Rain Gutters
- Fencing: Wrought Iron,Metal
Lot
- Size: 0.57 Acres
- Dimensions: 201 x 151
- Features: Sprinklers In Front, Sprinklers In Rear, Landscaped, Curbs
Details
- Parcel number: 881922400051
Construction
Type & style
- Home type: SingleFamily
- Architectural style: Contemporary
- Property subtype: Single Family Residence
Materials
- Fiber Cement, Brick
- Foundation: Permanent, Crawl Space, Other, Vapor Barrier, Poured Concrete, Pillar/Post/Pier
- Roof: Metal
Condition
- Year built: 2019
Utilities & green energy
- Sewer: Public Sewer
- Water: Public
- Utilities for property: Cable Available
Green energy
- Energy efficient items: Appliances, High Efficiency - 90%+, Thermostat, Lighting
Community & HOA
Community
- Security: Security System, Smoke Detector(s), Carbon Monoxide Detector(s)
- Subdivision: Highland Springs
HOA
- Services included: Common Area Maintenance, Trash, Snow Removal, Security, Gated Entry
- HOA fee: $150 monthly
- HOA phone: 417-886-0408
Location
- Region: Springfield
Financial & listing details
- Price per square foot: $372/sqft
- Tax assessed value: $724,800
- Annual tax amount: $8,827
- Date on market: 11/24/2025
- Listing terms: Cash,Conventional
- Road surface type: Concrete
Estimated market value
$1,458,400
$1.39M - $1.53M
$3,660/mo
Price history
Price history
| Date | Event | Price |
|---|---|---|
| 11/24/2025 | Listed for sale | $1,550,000$372/sqft |
Source: | ||
Public tax history
Public tax history
| Year | Property taxes | Tax assessment |
|---|---|---|
| 2024 | $8,155 +5.4% | $137,710 |
| 2023 | $7,739 +10.8% | $137,710 +13.7% |
| 2022 | $6,984 +0.1% | $121,090 |
Find assessor info on the county website
BuyAbility℠ payment
Est. payment
$9,105/mo
Principal & interest
$7559
Property taxes
$853
Other costs
$693
Climate risks
Neighborhood: Highland Springs
Nearby schools
GreatSchools rating
- 4/10Logan-Rogersville Elementary SchoolGrades: 2-3Distance: 5.1 mi
- 7/10Logan-Rogersville Middle SchoolGrades: 7-8Distance: 5.7 mi
- 7/10Logan-Rogersville High SchoolGrades: 9-12Distance: 5.6 mi
Schools provided by the listing agent
- Elementary: Rogersville
- Middle: Rogersville
- High: Rogersville
Source: SOMOMLS. This data may not be complete. We recommend contacting the local school district to confirm school assignments for this home.
- Loading
- Loading
