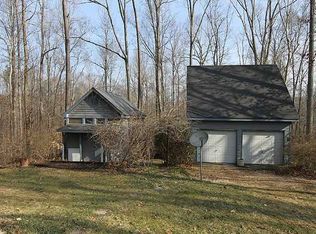Sold for $535,000
$535,000
3900 Maplefield Dr, Raleigh, NC 27613
3beds
1,633sqft
Single Family Residence, Residential
Built in 1981
0.99 Acres Lot
$525,800 Zestimate®
$328/sqft
$2,115 Estimated rent
Home value
$525,800
$500,000 - $552,000
$2,115/mo
Zestimate® history
Loading...
Owner options
Explore your selling options
What's special
Home Under Contract - Classic Renovated Modern Design on an Acre and Tucked in a Wooded Cul-de-Sac Just Minutes to 540! Total Package! EXTENSIVE Upgrades, 3 Bedrooms + 2 Baths & Loft. Thoughtful & Timeless Updates Enhance the Modern Architecture of the Home.! Enjoy the Wooded Privacy from the Screened Porch & the Expansive Yard from the Decks. Newer Roof, HVAC, Beautifully Stained Woodwork, Renovated Baths, New Front Door, Renovated Fireplace Facade, Crawlspace Encapsulated, Removed Large trees in rear for a parklike setting. Ask for Feature sheet for a sample of the Upgrades. Getting Anywhere is Easy, and Coming Home is a Pleasure! 5 Minutes to Publix Shopping Plaza & 540! Less than 15 Minutes to Brier Creek, RDU & RTP Employers. Character, Location & Land - Don't Miss It!
Zillow last checked: 8 hours ago
Listing updated: October 28, 2025 at 12:57am
Listed by:
Debbie Van Horn 919-749-6000,
Compass -- Raleigh
Bought with:
Kathleen Carlton, 287194
Keller Williams Legacy
Source: Doorify MLS,MLS#: 10088185
Facts & features
Interior
Bedrooms & bathrooms
- Bedrooms: 3
- Bathrooms: 2
- Full bathrooms: 2
Heating
- Electric, Heat Pump
Cooling
- Central Air, Electric, Zoned
Appliances
- Included: Electric Water Heater, ENERGY STAR Qualified Dishwasher, Free-Standing Electric Range, Microwave, Stainless Steel Appliance(s), Water Softener Rented
- Laundry: Laundry Room, Main Level
Features
- Bathtub/Shower Combination, Beamed Ceilings, Bookcases, Built-in Features, Cathedral Ceiling(s), Ceiling Fan(s), Chandelier, Eat-in Kitchen, High Ceilings, High Speed Internet, Kitchen Island, Kitchen/Dining Room Combination, Natural Woodwork, Quartz Counters, Recessed Lighting, Smooth Ceilings, Storage, Walk-In Closet(s), Walk-In Shower
- Flooring: Ceramic Tile, Hardwood
- Windows: Aluminum Frames, Insulated Windows
- Basement: Crawl Space
- Number of fireplaces: 1
- Fireplace features: Electric, Family Room, Stone
- Common walls with other units/homes: No Common Walls
Interior area
- Total structure area: 1,633
- Total interior livable area: 1,633 sqft
- Finished area above ground: 1,633
- Finished area below ground: 0
Property
Parking
- Total spaces: 4
- Parking features: Driveway, Gravel, Kitchen Level, Open, Outside
- Uncovered spaces: 4
Features
- Levels: One and One Half
- Stories: 1
- Patio & porch: Covered, Deck, Front Porch, Screened
- Exterior features: Private Entrance, Private Yard, Rain Gutters, Storage
- Spa features: None
- Has view: Yes
- View description: Neighborhood, Pond, Trees/Woods
- Has water view: Yes
- Water view: Pond
Lot
- Size: 0.99 Acres
- Features: Cleared, Cul-De-Sac, Front Yard, Gentle Sloping, Hardwood Trees, Irregular Lot, Landscaped, Level, Many Trees, Native Plants, Partially Cleared, Private, Secluded, Wooded
Details
- Additional structures: Storage
- Parcel number: 0788873734
- Special conditions: Standard
Construction
Type & style
- Home type: SingleFamily
- Architectural style: Modern, Transitional
- Property subtype: Single Family Residence, Residential
Materials
- Wood Siding
- Foundation: Block, Brick/Mortar
- Roof: Shingle
Condition
- New construction: No
- Year built: 1981
Utilities & green energy
- Sewer: Septic Tank
- Water: Public
- Utilities for property: Electricity Connected, Septic Connected, Water Connected
Community & neighborhood
Community
- Community features: None
Location
- Region: Raleigh
- Subdivision: Willow Winds
Other
Other facts
- Road surface type: Asphalt
Price history
| Date | Event | Price |
|---|---|---|
| 6/10/2025 | Sold | $535,000+1.9%$328/sqft |
Source: | ||
| 4/13/2025 | Pending sale | $525,000$321/sqft |
Source: | ||
| 4/11/2025 | Listed for sale | $525,000+38.2%$321/sqft |
Source: | ||
| 9/30/2020 | Sold | $380,000+5.6%$233/sqft |
Source: | ||
| 8/21/2020 | Pending sale | $359,900$220/sqft |
Source: Society Real Estate, LLC #2338080 Report a problem | ||
Public tax history
| Year | Property taxes | Tax assessment |
|---|---|---|
| 2025 | $2,524 +3% | $458,687 +17.2% |
| 2024 | $2,451 +36.2% | $391,492 +71.6% |
| 2023 | $1,799 +7.9% | $228,206 |
Find assessor info on the county website
Neighborhood: 27613
Nearby schools
GreatSchools rating
- 9/10Barton Pond ElementaryGrades: PK-5Distance: 0.6 mi
- 10/10Leesville Road MiddleGrades: 6-8Distance: 1.9 mi
- 9/10Leesville Road HighGrades: 9-12Distance: 1.9 mi
Schools provided by the listing agent
- Elementary: Wake - Barton Pond
- Middle: Wake - Leesville Road
- High: Wake - Leesville Road
Source: Doorify MLS. This data may not be complete. We recommend contacting the local school district to confirm school assignments for this home.
Get a cash offer in 3 minutes
Find out how much your home could sell for in as little as 3 minutes with a no-obligation cash offer.
Estimated market value$525,800
Get a cash offer in 3 minutes
Find out how much your home could sell for in as little as 3 minutes with a no-obligation cash offer.
Estimated market value
$525,800
