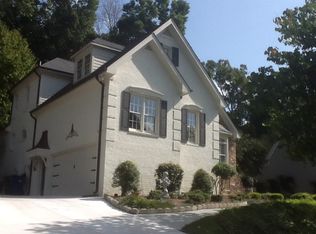Price has been reduced to account for updates needed. Hard to find this amount of sqft in this location for under $600k! Home offers 1st floor master, open living areas, 3 bedrooms and 2 bathrooms upstairs, powder room on 1st floor for guests, 3 car garage on beautiful lot! Apartment above garage with 5th bedroom, bath and kitchenette. Wired storage shed and garden house in backyard. Excellent Location! Seller says for the right offer he will install new roof and 3 new HVAC units prior to closing!
This property is off market, which means it's not currently listed for sale or rent on Zillow. This may be different from what's available on other websites or public sources.
