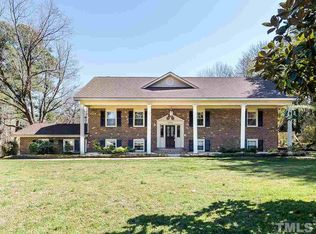Prime location: Crabtree, PNC, NCMA, Parks, Greenway, Downtown & RTP. Well cared for, quality home. Vintage reclaimed hardwood in kitch, all brick ext, 2 fireplaces, screened-in-porch, garage + carport & extra parking. Unfinished space on lower level has great potential; utility-rm/garage already heated/cooled. Updates: Kitchen, ReBath remodel, Andersen Windows, Appliances, Garage Door, Light Fixtures, Solar Tubes, Gas Logs & more! Hardwoods just refinished & fresh interior paint. Large lot, fenced-in.
This property is off market, which means it's not currently listed for sale or rent on Zillow. This may be different from what's available on other websites or public sources.
