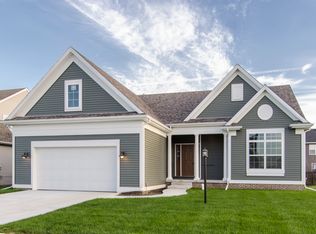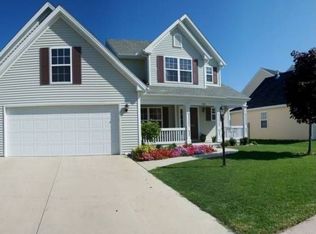Closed
$315,000
3905 Boulder Ridge Dr, Champaign, IL 61822
3beds
1,988sqft
Single Family Residence
Built in 2009
7,205 Square Feet Lot
$322,200 Zestimate®
$158/sqft
$2,653 Estimated rent
Home value
$322,200
Estimated sales range
Not available
$2,653/mo
Zestimate® history
Loading...
Owner options
Explore your selling options
What's special
This beautiful two-story home offers the perfect blend of comfort, style, and functionality. The eat-in kitchen features rich cabinetry, generous counter space, a breakfast bar, pantry closet, and a sunlit dining area overlooking the fenced-in backyard-ideal for outdoor entertaining or peaceful relaxation. The open family room includes a gas log fireplace, and the formal dining room is accented by decorative pillars that provide a nice visual touch. Upstairs, the primary bedroom includes a walk-in closet, double sinks, a separate shower, and a soaking tub. Two additional bedrooms share a full hall bathroom, offering plenty of space for family or guests. The unfinished basement has tons of potential-perfect for a workout area, rec room, or additional living space to make your own. Located just steps away from Sunset Ridge Park, you'll enjoy convenient access to walking trails, open green space, basketball, tennis, or an outdoor picnic! This home is a must see - Schedule your showing today!
Zillow last checked: 8 hours ago
Listing updated: September 04, 2025 at 02:13am
Listing courtesy of:
Erica Wakeland 301-514-1115,
RE/MAX REALTY ASSOCIATES-CHA
Bought with:
Elizabeth Young
KELLER WILLIAMS-TREC
Source: MRED as distributed by MLS GRID,MLS#: 12388450
Facts & features
Interior
Bedrooms & bathrooms
- Bedrooms: 3
- Bathrooms: 3
- Full bathrooms: 2
- 1/2 bathrooms: 1
Primary bedroom
- Features: Flooring (Carpet), Bathroom (Full)
- Level: Second
- Area: 234 Square Feet
- Dimensions: 18X13
Bedroom 2
- Features: Flooring (Carpet)
- Level: Second
- Area: 143 Square Feet
- Dimensions: 13X11
Bedroom 3
- Features: Flooring (Carpet)
- Level: Second
- Area: 132 Square Feet
- Dimensions: 11X12
Dining room
- Features: Flooring (Carpet)
- Level: Main
- Area: 108 Square Feet
- Dimensions: 12X9
Family room
- Features: Flooring (Carpet)
- Level: Main
- Area: 238 Square Feet
- Dimensions: 14X17
Kitchen
- Features: Flooring (Vinyl)
- Level: Main
- Area: 242 Square Feet
- Dimensions: 22X11
Laundry
- Level: Main
- Area: 70 Square Feet
- Dimensions: 10X7
Heating
- Natural Gas, Forced Air
Cooling
- Central Air
Appliances
- Included: Range, Microwave, Dishwasher, Disposal
Features
- Basement: Unfinished,Full
Interior area
- Total structure area: 2,926
- Total interior livable area: 1,988 sqft
- Finished area below ground: 0
Property
Parking
- Total spaces: 2
- Parking features: On Site, Garage Owned, Attached, Garage
- Attached garage spaces: 2
Accessibility
- Accessibility features: No Disability Access
Features
- Stories: 2
- Patio & porch: Patio, Porch
Lot
- Size: 7,205 sqft
- Dimensions: 110X65.5
Details
- Parcel number: 412004355017
- Special conditions: Standard
- Other equipment: TV-Cable, Sump Pump
Construction
Type & style
- Home type: SingleFamily
- Property subtype: Single Family Residence
Materials
- Vinyl Siding
Condition
- New construction: No
- Year built: 2009
Utilities & green energy
- Sewer: Public Sewer
- Water: Public
Community & neighborhood
Security
- Security features: Carbon Monoxide Detector(s)
Community
- Community features: Sidewalks
Location
- Region: Champaign
- Subdivision: Boulder Ridge
HOA & financial
HOA
- Has HOA: Yes
- HOA fee: $125 annually
- Services included: None
Other
Other facts
- Listing terms: Conventional
- Ownership: Fee Simple
Price history
| Date | Event | Price |
|---|---|---|
| 9/3/2025 | Sold | $315,000-1.5%$158/sqft |
Source: | ||
| 8/3/2025 | Contingent | $319,900$161/sqft |
Source: | ||
| 7/16/2025 | Price change | $319,900-2.3%$161/sqft |
Source: | ||
| 7/7/2025 | Listed for sale | $327,500+48.9%$165/sqft |
Source: | ||
| 3/15/2016 | Sold | $220,000-4.3%$111/sqft |
Source: | ||
Public tax history
| Year | Property taxes | Tax assessment |
|---|---|---|
| 2024 | $7,780 +6.9% | $95,220 +9.8% |
| 2023 | $7,279 +7% | $86,720 +8.4% |
| 2022 | $6,805 +2.6% | $80,000 +2% |
Find assessor info on the county website
Neighborhood: 61822
Nearby schools
GreatSchools rating
- 4/10Kenwood Elementary SchoolGrades: K-5Distance: 2 mi
- 3/10Jefferson Middle SchoolGrades: 6-8Distance: 2.4 mi
- 6/10Centennial High SchoolGrades: 9-12Distance: 2.3 mi
Schools provided by the listing agent
- High: Centennial High School
- District: 4
Source: MRED as distributed by MLS GRID. This data may not be complete. We recommend contacting the local school district to confirm school assignments for this home.

Get pre-qualified for a loan
At Zillow Home Loans, we can pre-qualify you in as little as 5 minutes with no impact to your credit score.An equal housing lender. NMLS #10287.

