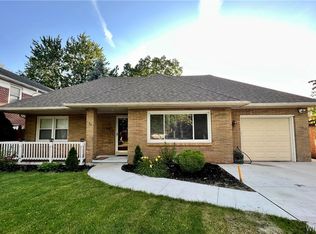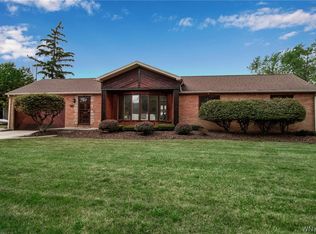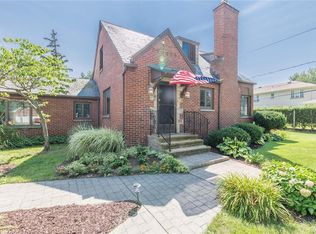Closed
$441,500
391 Ruskin Rd, Amherst, NY 14226
3beds
1,482sqft
Single Family Residence
Built in 1955
9,901.19 Square Feet Lot
$449,400 Zestimate®
$298/sqft
$2,580 Estimated rent
Home value
$449,400
$422,000 - $481,000
$2,580/mo
Zestimate® history
Loading...
Owner options
Explore your selling options
What's special
Exciting New listing on Ruskin. Open Sun 1-3 May 18th. Charming Brick 3 bedroom ranch with inviting front porch to enjoy catching up on that book you started. Custom entry foyer w floating wood shelves and built in closet - the custom lighting is a nice touch for any artwork displayed. Living room 23 x 22 with WBFP(nrtc) & hardwood floors will lead to to dining area and slider to a beautiful fenced yard and patio. Exterior drain tile makes this yard usable for pets & people all season long. The eat in kitchen with Corian counters and 3 windows that bring the outside in makes this a happy gathering place. All newer SS appliances will stay. Updated bath too with ceramic surround and new vanity and lighting. Need more room? here ya go to the finished basement with Kiristan carpet and another full bath with separate room for home office. New furnace 2024, Central Air, roof 12 years was a tear off w new decking, 150 amp breaker box. SS chimney liner installed. See list of improvements.
Offer due date is May 20th - 6 days away. Escalation clause OK
Zillow last checked: 8 hours ago
Listing updated: July 25, 2025 at 12:16pm
Listed by:
Kathy Anderson 716-998-4868,
HUNT Real Estate Corporation
Bought with:
Barbara S Stocker, 40ST0473537
HUNT Real Estate Corporation
Source: NYSAMLSs,MLS#: B1606857 Originating MLS: Buffalo
Originating MLS: Buffalo
Facts & features
Interior
Bedrooms & bathrooms
- Bedrooms: 3
- Bathrooms: 2
- Full bathrooms: 2
- Main level bathrooms: 1
- Main level bedrooms: 3
Bedroom 1
- Level: First
- Dimensions: 15.00 x 12.00
Bedroom 1
- Level: First
- Dimensions: 15.00 x 12.00
Bedroom 2
- Level: First
- Dimensions: 12.00 x 11.00
Bedroom 2
- Level: First
- Dimensions: 12.00 x 11.00
Bedroom 3
- Level: First
- Dimensions: 12.00 x 10.00
Bedroom 3
- Level: First
- Dimensions: 12.00 x 10.00
Basement
- Level: Basement
Basement
- Level: Basement
Dining room
- Level: First
- Dimensions: 12.00 x 11.00
Dining room
- Level: First
- Dimensions: 12.00 x 11.00
Kitchen
- Level: First
- Dimensions: 17.00 x 13.00
Kitchen
- Level: First
- Dimensions: 17.00 x 13.00
Living room
- Level: First
- Dimensions: 23.00 x 22.00
Living room
- Level: First
- Dimensions: 23.00 x 22.00
Heating
- Gas, Forced Air
Cooling
- Central Air
Appliances
- Included: Dryer, Dishwasher, Gas Oven, Gas Range, Gas Water Heater, Microwave, Refrigerator, Washer, Humidifier
- Laundry: In Basement
Features
- Cedar Closet(s), Separate/Formal Dining Room, Entrance Foyer, Eat-in Kitchen, Separate/Formal Living Room, Sliding Glass Door(s), Solid Surface Counters, Air Filtration
- Flooring: Carpet, Ceramic Tile, Hardwood, Varies
- Doors: Sliding Doors
- Basement: Full,Partially Finished,Sump Pump
- Number of fireplaces: 1
Interior area
- Total structure area: 1,482
- Total interior livable area: 1,482 sqft
Property
Parking
- Total spaces: 1
- Parking features: Attached, Electricity, Garage, Garage Door Opener
- Attached garage spaces: 1
Features
- Levels: One
- Stories: 1
- Patio & porch: Open, Patio, Porch
- Exterior features: Blacktop Driveway, Fully Fenced, Patio
- Fencing: Full
Lot
- Size: 9,901 sqft
- Dimensions: 60 x 165
- Features: Rectangular, Rectangular Lot, Residential Lot
Details
- Parcel number: 1422890791600003031000
- Special conditions: Standard
Construction
Type & style
- Home type: SingleFamily
- Architectural style: Ranch
- Property subtype: Single Family Residence
Materials
- Brick, Copper Plumbing
- Foundation: Poured
- Roof: Asphalt
Condition
- Resale
- Year built: 1955
Utilities & green energy
- Electric: Circuit Breakers
- Sewer: Connected
- Water: Connected, Public
- Utilities for property: Sewer Connected, Water Connected
Community & neighborhood
Location
- Region: Amherst
Other
Other facts
- Listing terms: Cash,Conventional,FHA,VA Loan
Price history
| Date | Event | Price |
|---|---|---|
| 7/25/2025 | Sold | $441,500+17.8%$298/sqft |
Source: | ||
| 5/25/2025 | Pending sale | $374,900$253/sqft |
Source: | ||
| 5/15/2025 | Listed for sale | $374,900+223.2%$253/sqft |
Source: | ||
| 3/27/1996 | Sold | $116,000$78/sqft |
Source: Public Record Report a problem | ||
Public tax history
| Year | Property taxes | Tax assessment |
|---|---|---|
| 2024 | -- | $318,000 +65.6% |
| 2023 | -- | $192,000 |
| 2022 | -- | $192,000 |
Find assessor info on the county website
Neighborhood: Eggertsville
Nearby schools
GreatSchools rating
- 7/10Windermere Blvd SchoolGrades: PK-6Distance: 1.4 mi
- 8/10Amherst Middle SchoolGrades: 6-8Distance: 0.4 mi
- 9/10Amherst Central High SchoolGrades: 9-12Distance: 0.8 mi
Schools provided by the listing agent
- District: Amherst
Source: NYSAMLSs. This data may not be complete. We recommend contacting the local school district to confirm school assignments for this home.


