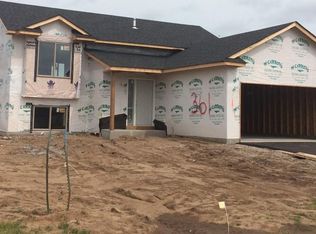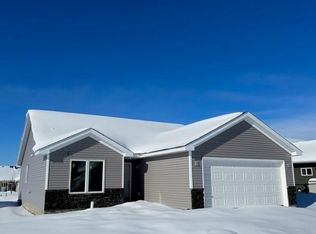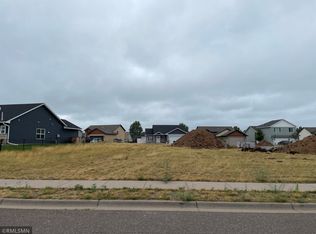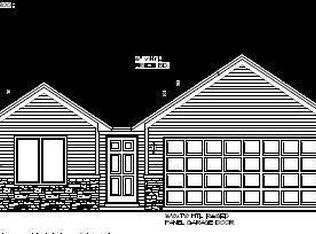Closed
$275,000
391 Staples Rd, Osceola, WI 54020
2beds
1,226sqft
Single Family Residence
Built in 2018
7,405.2 Square Feet Lot
$297,500 Zestimate®
$224/sqft
$1,980 Estimated rent
Home value
$297,500
$283,000 - $312,000
$1,980/mo
Zestimate® history
Loading...
Owner options
Explore your selling options
What's special
Another Gateway Meadows beautiful move in ready home. Penelope floor plan is 1200+ square feet. 2 bedroom and 2 bath including a private master suite with full bath and walk-in closet. Vaulted ceilings, custom cabinets, custom mill package and color schemes. Fenced in Yard for privacy. West facing home. Ring Flood light and Ring doorbell. Custom backsplash in Kitchen. Light open and inviting floor plan all on 1 level.
Zillow last checked: 8 hours ago
Listing updated: May 06, 2025 at 08:03am
Listed by:
John Lockner 651-230-4900,
RE/MAX Results
Bought with:
Tracy Shalander
Realty Group LLC
Source: NorthstarMLS as distributed by MLS GRID,MLS#: 6333092
Facts & features
Interior
Bedrooms & bathrooms
- Bedrooms: 2
- Bathrooms: 2
- Full bathrooms: 2
Bedroom 1
- Level: Main
- Area: 182 Square Feet
- Dimensions: 13x14
Bedroom 2
- Level: Main
- Area: 130 Square Feet
- Dimensions: 13x10
Dining room
- Level: Main
- Area: 130 Square Feet
- Dimensions: 10x13
Foyer
- Level: Main
- Area: 80 Square Feet
- Dimensions: 10x8
Kitchen
- Level: Main
- Area: 130 Square Feet
- Dimensions: 10x13
Living room
- Level: Main
- Area: 260 Square Feet
- Dimensions: 20x13
Mud room
- Level: Main
- Area: 50 Square Feet
- Dimensions: 10x5
Heating
- Forced Air
Cooling
- Central Air
Appliances
- Included: Dishwasher, Dryer, Range, Refrigerator, Washer
Features
- Basement: None
- Has fireplace: No
Interior area
- Total structure area: 1,226
- Total interior livable area: 1,226 sqft
- Finished area above ground: 1,226
- Finished area below ground: 0
Property
Parking
- Total spaces: 2
- Parking features: Attached, Asphalt, Garage Door Opener, Insulated Garage
- Attached garage spaces: 2
- Has uncovered spaces: Yes
- Details: Garage Dimensions (20x22)
Accessibility
- Accessibility features: Customized Wheelchair Accessible, Partially Wheelchair
Features
- Levels: One
- Stories: 1
Lot
- Size: 7,405 sqft
- Dimensions: 71 x 107 x 64 x 107
Details
- Foundation area: 1226
- Parcel number: 165008440100
- Zoning description: Residential-Single Family
Construction
Type & style
- Home type: SingleFamily
- Property subtype: Single Family Residence
Materials
- Brick/Stone, Vinyl Siding
- Roof: Asphalt
Condition
- Age of Property: 7
- New construction: No
- Year built: 2018
Utilities & green energy
- Gas: Natural Gas
- Sewer: City Sewer/Connected
- Water: City Water/Connected
Community & neighborhood
Location
- Region: Osceola
- Subdivision: Gateway Meadows
HOA & financial
HOA
- Has HOA: No
Price history
| Date | Event | Price |
|---|---|---|
| 3/31/2023 | Sold | $275,000$224/sqft |
Source: | ||
| 2/15/2023 | Listed for sale | $275,000+42.5%$224/sqft |
Source: | ||
| 10/23/2018 | Sold | $192,957+1%$157/sqft |
Source: | ||
| 7/30/2018 | Listed for sale | $191,000+1810%$156/sqft |
Source: RE/MAX Synergy #4986212 Report a problem | ||
| 7/23/2018 | Sold | $10,000$8/sqft |
Source: Public Record Report a problem | ||
Public tax history
| Year | Property taxes | Tax assessment |
|---|---|---|
| 2024 | $3,237 -0.1% | $245,400 |
| 2023 | $3,239 -4.6% | $245,400 |
| 2022 | $3,394 +15% | $245,400 +82.5% |
Find assessor info on the county website
Neighborhood: 54020
Nearby schools
GreatSchools rating
- 8/10Osceola Intermediate SchoolGrades: 3-5Distance: 1.2 mi
- 9/10Osceola Middle SchoolGrades: 6-8Distance: 1.3 mi
- 5/10Osceola High SchoolGrades: 9-12Distance: 1.4 mi
Get a cash offer in 3 minutes
Find out how much your home could sell for in as little as 3 minutes with a no-obligation cash offer.
Estimated market value$297,500
Get a cash offer in 3 minutes
Find out how much your home could sell for in as little as 3 minutes with a no-obligation cash offer.
Estimated market value
$297,500



