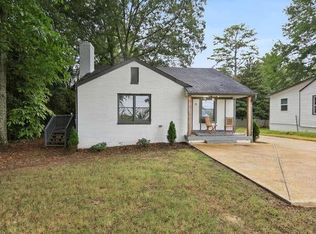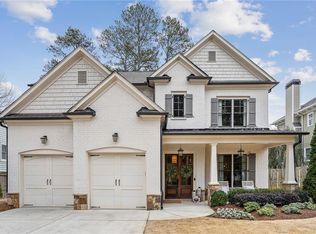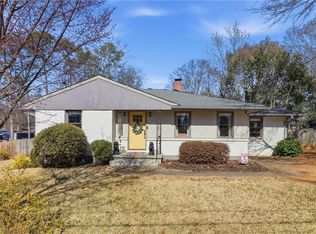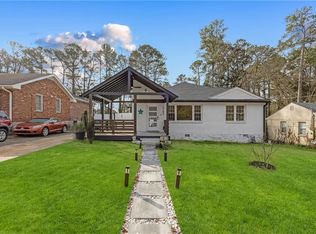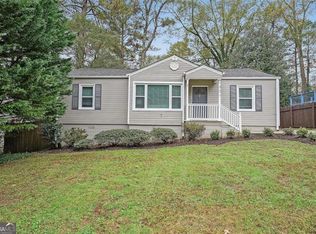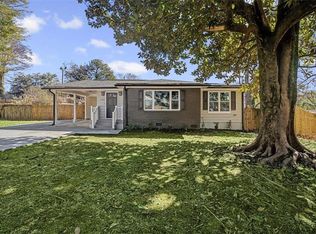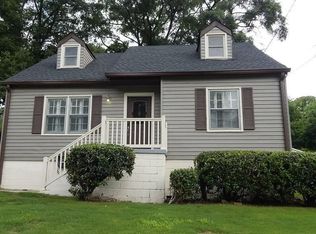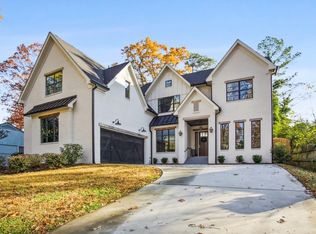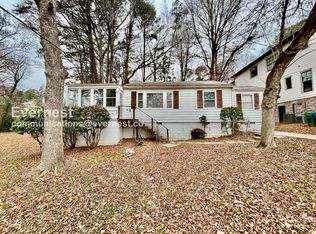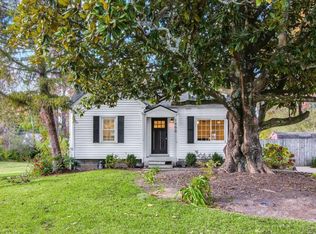Welcome to this beautifully updated 3-bedroom, 2-bathroom ranch-style home, perfectly situated on a spacious corner lot. From the moment you arrive, you'll be drawn to the home's modern curb appeal, fresh landscaping, and inviting front porch-ideal for relaxing mornings or evening conversations. Inside, the home features a bright, open layout with stunning hardwood floors that flow seamlessly through the main living areas. The heart of the home is the renovated kitchen, boasting white shaker cabinets, granite countertops, a contemporary backsplash, stainless steel appliances, and a striking center island with a gas cooktop and stylish pendant lighting. The open concept continues into the dining and living spaces, creating a perfect setting for entertaining or everyday living. Additional highlights include updated lighting and ceiling fans throughout, a beautiful designer fireplace wall, and a separate laundry area. This home is zoned for the highly sought-after Ashford Park Elementary, Chamblee Middle, and Chamblee Charter High School-making it a fantastic option for families looking for top-rated schools. With a large yard and plenty of outdoor potential, this move-in-ready gem is conveniently located near major highways, parks, shopping, and dining. Don't miss your chance to call this GEM your new home!
Active
$490,000
3910 Clairmont Rd, Atlanta, GA 30341
3beds
1,222sqft
Est.:
Single Family Residence, Residential
Built in 1947
0.3 Acres Lot
$479,500 Zestimate®
$401/sqft
$-- HOA
What's special
Modern curb appealBeautiful designer fireplace wallContemporary backsplashLarge yardStunning hardwood floorsRenovated kitchenBright open layout
- 9 days |
- 762 |
- 41 |
Likely to sell faster than
Zillow last checked: 8 hours ago
Listing updated: February 17, 2026 at 05:05am
Listing Provided by:
GEM Real Estate,
Virtual Properties Realty.com 770-495-5050,
Angelica Ortiz,
Virtual Properties Realty.com
Source: FMLS GA,MLS#: 7720229
Tour with a local agent
Facts & features
Interior
Bedrooms & bathrooms
- Bedrooms: 3
- Bathrooms: 2
- Full bathrooms: 2
- Main level bathrooms: 2
- Main level bedrooms: 3
Rooms
- Room types: Other
Primary bedroom
- Features: Master on Main
- Level: Master on Main
Bedroom
- Features: Master on Main
Primary bathroom
- Features: None
Dining room
- Features: Open Concept
Kitchen
- Features: Cabinets White, Eat-in Kitchen, Kitchen Island, Stone Counters
Heating
- Forced Air, Natural Gas
Cooling
- Ceiling Fan(s), Central Air
Appliances
- Included: Dishwasher, Disposal, Double Oven, Microwave
- Laundry: Laundry Room
Features
- Other
- Flooring: Ceramic Tile, Hardwood, Tile
- Windows: Double Pane Windows
- Basement: None
- Number of fireplaces: 1
- Fireplace features: Factory Built
- Common walls with other units/homes: No Common Walls
Interior area
- Total structure area: 1,222
- Total interior livable area: 1,222 sqft
- Finished area above ground: 1,222
- Finished area below ground: 0
Property
Parking
- Total spaces: 2
- Parking features: Driveway, Parking Pad
- Has uncovered spaces: Yes
Accessibility
- Accessibility features: None
Features
- Levels: One
- Stories: 1
- Patio & porch: Front Porch, Patio
- Exterior features: Other, No Dock
- Pool features: None
- Spa features: None
- Fencing: Fenced
- Has view: Yes
- View description: Other
- Waterfront features: None
- Body of water: None
Lot
- Size: 0.3 Acres
- Dimensions: 30x70x150x87x126
- Features: Corner Lot, Level
Details
- Additional structures: Shed(s)
- Parcel number: 18 271 08 054
- Other equipment: None
- Horse amenities: None
Construction
Type & style
- Home type: SingleFamily
- Architectural style: Ranch
- Property subtype: Single Family Residence, Residential
Materials
- Cement Siding
- Foundation: Pillar/Post/Pier
- Roof: Composition
Condition
- Resale
- New construction: No
- Year built: 1947
Utilities & green energy
- Electric: 110 Volts
- Sewer: Public Sewer
- Water: Public
- Utilities for property: Electricity Available, Natural Gas Available, Underground Utilities, Water Available
Green energy
- Energy efficient items: None
- Energy generation: None
Community & HOA
Community
- Features: None
- Security: Smoke Detector(s)
- Subdivision: Brookhaven
HOA
- Has HOA: No
Location
- Region: Atlanta
Financial & listing details
- Price per square foot: $401/sqft
- Tax assessed value: $569,000
- Annual tax amount: $7,620
- Date on market: 2/11/2026
- Cumulative days on market: 10 days
- Electric utility on property: Yes
- Road surface type: Asphalt
Estimated market value
$479,500
$456,000 - $503,000
$2,729/mo
Price history
Price history
| Date | Event | Price |
|---|---|---|
| 2/16/2026 | Listed for sale | $490,000$401/sqft |
Source: | ||
| 2/13/2026 | Listed for rent | $3,300$3/sqft |
Source: Zillow Rentals Report a problem | ||
| 2/13/2026 | Listing removed | $3,300$3/sqft |
Source: GAMLS #10672217 Report a problem | ||
| 2/11/2026 | Listing removed | $490,000$401/sqft |
Source: | ||
| 2/11/2026 | Listed for rent | $3,300$3/sqft |
Source: GAMLS #10672217 Report a problem | ||
| 1/29/2026 | Price change | $3,300-5.7%$3/sqft |
Source: FMLS GA #7703138 Report a problem | ||
| 1/29/2026 | Price change | $490,000-1.8%$401/sqft |
Source: | ||
| 1/14/2026 | Listed for rent | $3,500+29.6%$3/sqft |
Source: FMLS GA #7703138 Report a problem | ||
| 10/29/2025 | Price change | $499,000-3.1%$408/sqft |
Source: | ||
| 8/21/2025 | Listed for sale | $515,000+0%$421/sqft |
Source: | ||
| 5/15/2025 | Listing removed | $514,900$421/sqft |
Source: FMLS GA #7462436 Report a problem | ||
| 4/15/2025 | Price change | $514,900-2.8%$421/sqft |
Source: | ||
| 2/17/2025 | Price change | $2,700-3.6%$2/sqft |
Source: FMLS GA #7462457 Report a problem | ||
| 12/2/2024 | Price change | $2,800-5.1%$2/sqft |
Source: FMLS GA #7462457 Report a problem | ||
| 12/2/2024 | Price change | $529,900+32.5%$434/sqft |
Source: | ||
| 11/4/2024 | Price change | $2,950-4.8%$2/sqft |
Source: FMLS GA #7462457 Report a problem | ||
| 10/15/2024 | Price change | $3,100-6.1%$3/sqft |
Source: FMLS GA #7462457 Report a problem | ||
| 9/26/2024 | Listed for rent | $3,300$3/sqft |
Source: FMLS GA #7462457 Report a problem | ||
| 1/5/2024 | Listing removed | $399,900-16.5%$327/sqft |
Source: | ||
| 8/30/2023 | Sold | $479,000-2%$392/sqft |
Source: | ||
| 6/12/2023 | Pending sale | $489,000+2.1%$400/sqft |
Source: | ||
| 5/15/2023 | Sold | $479,000-2.2%$392/sqft |
Source: HomeSmart Intl Solds #7197013_30341 Report a problem | ||
| 1/18/2023 | Sold | $490,000$401/sqft |
Source: Public Record Report a problem | ||
Public tax history
Public tax history
| Year | Property taxes | Tax assessment |
|---|---|---|
| 2025 | $9,565 +19.4% | $227,600 +18.8% |
| 2024 | $8,010 +5.1% | $191,600 +3.3% |
| 2023 | $7,620 +26.5% | $185,480 +29.4% |
| 2022 | $6,024 +60% | $143,320 +7.4% |
| 2021 | $3,766 +4.5% | $133,480 +8% |
| 2020 | $3,603 +7.9% | $123,640 +8.7% |
| 2019 | $3,340 -27.7% | $113,760 +5.1% |
| 2018 | $4,623 +7.8% | $108,240 +7.4% |
| 2017 | $4,289 +6.2% | $100,800 +5% |
| 2016 | $4,040 | $96,040 +34.7% |
| 2014 | $4,040 | $71,320 +24.8% |
| 2013 | -- | $57,160 -3% |
| 2012 | -- | $58,920 +25.6% |
| 2011 | -- | $46,896 -30.5% |
| 2010 | $3,020 | $67,520 |
| 2009 | $3,020 +1.8% | $67,520 |
| 2008 | $2,967 | $67,520 |
| 2007 | $2,967 | $67,520 |
| 2006 | $2,967 +2.8% | $67,520 |
| 2005 | $2,887 +8.9% | $67,520 +9.9% |
| 2004 | $2,651 +86.2% | $61,440 |
| 2003 | $1,424 +23.1% | $61,440 +5.6% |
| 2002 | $1,156 +53.1% | $58,200 +13.2% |
| 2001 | $755 | $51,400 |
Find assessor info on the county website
BuyAbility℠ payment
Est. payment
$2,719/mo
Principal & interest
$2319
Property taxes
$400
Climate risks
Neighborhood: Ashford Park
Nearby schools
GreatSchools rating
- 8/10Ashford Park Elementary SchoolGrades: PK-5Distance: 0.7 mi
- 8/10Chamblee Middle SchoolGrades: 6-8Distance: 1.5 mi
- 8/10Chamblee Charter High SchoolGrades: 9-12Distance: 1.6 mi
Schools provided by the listing agent
- Elementary: Ashford Park
- Middle: Chamblee
- High: Chamblee
Source: FMLS GA. This data may not be complete. We recommend contacting the local school district to confirm school assignments for this home.
