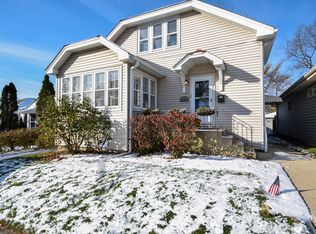Closed
$200,000
3911 15th STREET, Racine, WI 53405
3beds
1,031sqft
Single Family Residence
Built in 2000
5,662.8 Square Feet Lot
$232,300 Zestimate®
$194/sqft
$1,559 Estimated rent
Home value
$232,300
$221,000 - $244,000
$1,559/mo
Zestimate® history
Loading...
Owner options
Explore your selling options
What's special
One Owner Ranch in North Racine on corner lot. Vinyl Sided: Grey with White Trim + Black shuttered Windows + Built in 2000. 3 Bedrooms, 1-1/2 Bath. Full Bath has dual access from hallway and Master Bedroom - with 1 piece tub surround, vanity + linen closet. Additional Powder Room off Carpeted Living Room with Skylight + large slider Coat Closet. Eat-in Kitchen has vinyl floor, oak cabinets, includes appliances (Electric Stove, Dishwasher + Refrigerator). Full Dry Basement - Poured Concrete ''brick-like molded walls'' - sump pump, copper pipes and includes Washer + Electric Dryer. Open Floor Plan. Partly fenced yard. 2.5 Car detached garage has a brand new garage door. House needs some TLC -- painting, carpet needs cleaning. Original appliances, GFA, Roof. Windows are EZ tip-ins.
Zillow last checked: 8 hours ago
Listing updated: May 06, 2024 at 01:43pm
Listed by:
Diana Dahlberg (262)308-3563,
1 Month Realty
Bought with:
Maria L Bisceglia
Source: WIREX MLS,MLS#: 1864850 Originating MLS: Metro MLS
Originating MLS: Metro MLS
Facts & features
Interior
Bedrooms & bathrooms
- Bedrooms: 3
- Bathrooms: 2
- Full bathrooms: 1
- 1/2 bathrooms: 1
- Main level bedrooms: 3
Primary bedroom
- Level: Main
- Area: 132
- Dimensions: 12 x 11
Bedroom 2
- Level: Main
- Area: 99
- Dimensions: 11 x 9
Bedroom 3
- Level: Main
- Area: 99
- Dimensions: 11 x 9
Bathroom
- Features: Tub Only, Dual Entry Off Master Bedroom
Kitchen
- Level: Main
- Area: 154
- Dimensions: 14 x 11
Living room
- Level: Main
- Area: 210
- Dimensions: 15 x 14
Heating
- Natural Gas, Forced Air
Appliances
- Included: Dishwasher, Dryer, Oven, Range, Refrigerator, Washer
Features
- Pantry
- Windows: Skylight(s)
- Basement: Full,Concrete,Sump Pump
Interior area
- Total structure area: 1,031
- Total interior livable area: 1,031 sqft
- Finished area above ground: 1,031
Property
Parking
- Total spaces: 2.5
- Parking features: Detached, 2 Car, 1 Space
- Garage spaces: 2.5
Features
- Levels: One
- Stories: 1
- Patio & porch: Deck
Lot
- Size: 5,662 sqft
- Features: Sidewalks, Wooded
Details
- Parcel number: 12741000
- Zoning: R3
Construction
Type & style
- Home type: SingleFamily
- Architectural style: Ranch
- Property subtype: Single Family Residence
Materials
- Aluminum Trim, Vinyl Siding
Condition
- 21+ Years
- New construction: No
- Year built: 2000
Utilities & green energy
- Sewer: Public Sewer
- Water: Public
Community & neighborhood
Location
- Region: Racine
- Subdivision: William A Crane
- Municipality: Racine
Price history
| Date | Event | Price |
|---|---|---|
| 3/21/2024 | Sold | $200,000$194/sqft |
Source: | ||
| 3/17/2024 | Pending sale | $200,000$194/sqft |
Source: | ||
| 2/20/2024 | Contingent | $200,000$194/sqft |
Source: | ||
| 2/17/2024 | Listed for sale | $200,000$194/sqft |
Source: | ||
Public tax history
| Year | Property taxes | Tax assessment |
|---|---|---|
| 2024 | $3,649 +5.7% | $159,300 +9.1% |
| 2023 | $3,451 +8.3% | $146,000 +9.8% |
| 2022 | $3,187 -1.7% | $133,000 +9.9% |
Find assessor info on the county website
Neighborhood: 53405
Nearby schools
GreatSchools rating
- 2/10Knapp Elementary SchoolGrades: PK-5Distance: 0.8 mi
- 3/10Starbuck Middle SchoolGrades: 6-8Distance: 0.5 mi
- 5/10Park High SchoolGrades: 9-12Distance: 1.1 mi
Schools provided by the listing agent
- Elementary: Giese
- Middle: Mitchell
- High: Park
- District: Racine
Source: WIREX MLS. This data may not be complete. We recommend contacting the local school district to confirm school assignments for this home.
Get pre-qualified for a loan
At Zillow Home Loans, we can pre-qualify you in as little as 5 minutes with no impact to your credit score.An equal housing lender. NMLS #10287.
Sell for more on Zillow
Get a Zillow Showcase℠ listing at no additional cost and you could sell for .
$232,300
2% more+$4,646
With Zillow Showcase(estimated)$236,946
