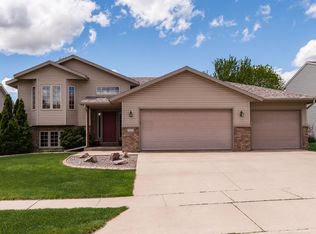Closed
$458,000
3919 Birmingham Ln NW, Rochester, MN 55901
3beds
3,408sqft
Single Family Residence
Built in 2002
8,276.4 Square Feet Lot
$486,100 Zestimate®
$134/sqft
$2,804 Estimated rent
Home value
$486,100
Estimated sales range
Not available
$2,804/mo
Zestimate® history
Loading...
Owner options
Explore your selling options
What's special
Welcome to this stunning 2-story home nestled on a peaceful cul-de-sac in highly sought-after NW Rochester! From the moment you walk in, you’ll be captivated by the open and inviting layout, perfect for both everyday living and entertaining. The updated kitchen is a chef’s dream, featuring sleek stainless steel appliances, gleaming quartz countertops, a stylish tiled backsplash, a spacious pantry, and rich hardwood floors. Flowing seamlessly into the family room, you'll find a cozy gas fireplace and oversized windows that flood the space with natural light and offer views of the picturesque backyard. Upstairs, you'll find fresh new carpeting that leads you to an exquisite primary suite complete with a generous walk-in closet and an en-suite bath, boasting dual sinks and elegant tiled flooring. The lower level is an entertainer’s paradise, offering endless possibilities with a second gas fireplace, additional living space, and access to a beautifully crafted built-in deck. Whether you're hosting guests or enjoying a quiet evening under the stars, the expansive patio and fenced backyard provide the perfect outdoor retreat. Ideally located just minutes from parks, shopping, top-rated restaurants, and downtown, this home is truly a rare find. Don’t miss your chance to make it yours!
Zillow last checked: 8 hours ago
Listing updated: April 21, 2025 at 06:05pm
Listed by:
Gayle Dolle 608-781-7629,
RE/MAX Results
Bought with:
Sara Vix
Keller Williams Premier Realty
Source: NorthstarMLS as distributed by MLS GRID,MLS#: 6678695
Facts & features
Interior
Bedrooms & bathrooms
- Bedrooms: 3
- Bathrooms: 4
- Full bathrooms: 3
- 1/2 bathrooms: 1
Bedroom 1
- Level: Upper
- Area: 237.07 Square Feet
- Dimensions: 15.7 x 15.1
Bedroom 2
- Level: Upper
- Area: 148.59 Square Feet
- Dimensions: 12.7 x 11.7
Bedroom 3
- Level: Upper
- Area: 118.56 Square Feet
- Dimensions: 10.4 x 11.4
Other
- Level: Lower
- Area: 336 Square Feet
- Dimensions: 32 x 10.5
Dining room
- Level: Main
- Area: 155.04 Square Feet
- Dimensions: 13.6 x 11.4
Family room
- Level: Main
- Area: 255 Square Feet
- Dimensions: 15 x 17
Kitchen
- Level: Main
- Area: 33 Square Feet
- Dimensions: 22 x 1.5
Laundry
- Level: Main
- Area: 36 Square Feet
- Dimensions: 6 x 6
Living room
- Level: Main
- Area: 195 Square Feet
- Dimensions: 13 x 15
Other
- Level: Lower
- Area: 105 Square Feet
- Dimensions: 10 x 10.5
Play room
- Level: Lower
- Area: 176.4 Square Feet
- Dimensions: 12 x 14.7
Heating
- Forced Air, Fireplace(s)
Cooling
- Central Air
Appliances
- Included: Dishwasher, Dryer, Microwave, Range, Refrigerator, Washer, Water Softener Owned
Features
- Basement: Finished,Full
- Number of fireplaces: 2
- Fireplace features: Gas
Interior area
- Total structure area: 3,408
- Total interior livable area: 3,408 sqft
- Finished area above ground: 2,162
- Finished area below ground: 1,105
Property
Parking
- Total spaces: 2
- Parking features: Attached, Concrete
- Attached garage spaces: 2
- Details: Garage Dimensions (21 x 21)
Accessibility
- Accessibility features: None
Features
- Levels: Two
- Stories: 2
- Patio & porch: Front Porch, Patio
Lot
- Size: 8,276 sqft
- Features: Irregular Lot
Details
- Foundation area: 1246
- Parcel number: 740841063947
- Zoning description: Residential-Single Family
Construction
Type & style
- Home type: SingleFamily
- Property subtype: Single Family Residence
Materials
- Vinyl Siding
Condition
- Age of Property: 23
- New construction: No
- Year built: 2002
Utilities & green energy
- Electric: Circuit Breakers
- Gas: Natural Gas
- Sewer: City Sewer/Connected
- Water: City Water/Connected
Community & neighborhood
Location
- Region: Rochester
- Subdivision: North Park 11th Sub
HOA & financial
HOA
- Has HOA: No
Price history
| Date | Event | Price |
|---|---|---|
| 4/18/2025 | Sold | $458,000-1.5%$134/sqft |
Source: | ||
| 3/26/2025 | Pending sale | $464,900$136/sqft |
Source: | ||
| 3/18/2025 | Contingent | $464,900$136/sqft |
Source: | ||
| 3/5/2025 | Listed for sale | $464,900+1.1%$136/sqft |
Source: | ||
| 1/21/2025 | Listing removed | $459,900$135/sqft |
Source: | ||
Public tax history
| Year | Property taxes | Tax assessment |
|---|---|---|
| 2025 | $6,158 +10.2% | $479,100 +9.1% |
| 2024 | $5,586 | $439,200 -1% |
| 2023 | -- | $443,600 +1.4% |
Find assessor info on the county website
Neighborhood: Northwest Rochester
Nearby schools
GreatSchools rating
- 5/10Sunset Terrace Elementary SchoolGrades: PK-5Distance: 3.5 mi
- 3/10Dakota Middle SchoolGrades: 6-8Distance: 1.4 mi
- 5/10John Marshall Senior High SchoolGrades: 8-12Distance: 4 mi
Schools provided by the listing agent
- Elementary: Sunset Terrace
- Middle: Dakota
- High: John Marshall
Source: NorthstarMLS as distributed by MLS GRID. This data may not be complete. We recommend contacting the local school district to confirm school assignments for this home.
Get a cash offer in 3 minutes
Find out how much your home could sell for in as little as 3 minutes with a no-obligation cash offer.
Estimated market value$486,100
Get a cash offer in 3 minutes
Find out how much your home could sell for in as little as 3 minutes with a no-obligation cash offer.
Estimated market value
$486,100
