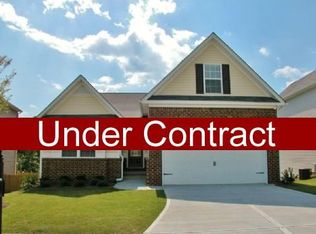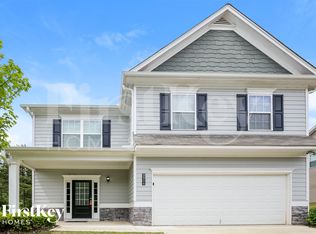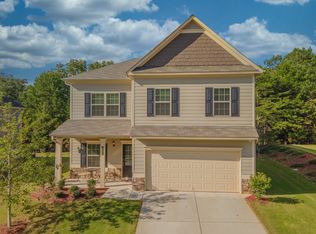Closed
$389,900
3920 Overlook Ridge Ln, Gainesville, GA 30507
4beds
2,228sqft
Single Family Residence
Built in 2016
9,583.2 Square Feet Lot
$392,300 Zestimate®
$175/sqft
$2,237 Estimated rent
Home value
$392,300
$353,000 - $439,000
$2,237/mo
Zestimate® history
Loading...
Owner options
Explore your selling options
What's special
Nestled in the highly sought-after AMBERLEIGH neighborhood, this exceptional residence sits close to the end of a tranquil cul-de-sac, built in 2016. Offering a spacious floor plan, the home features four bedrooms, 2 1/2 baths, beautiful molding, hardwood floors, and brand-new carpet throughout. Upon entering, the expansive layout provides a clear view of the secluded wooded backyard. The first floor boasts a generously sized formal living room seamlessly connected to a spacious family room and kitchen. Upstairs, four generously proportioned bedrooms and two bathrooms await, adding to the overall allure of this unique home. The seller is graciously providing a $2500.00 allowance for painting. Conveniently located near schools, shopping, restaurants, churches, doctors, hospitals, and the University of North Georgia. Explore the photos and envision the possibilities.
Zillow last checked: 8 hours ago
Listing updated: September 20, 2024 at 06:22am
Listed by:
Yvonne Mason 404-271-4905,
Virtual Properties Realty.com
Bought with:
Simone Cappel, 363969
Harry Norman Realtors
Source: GAMLS,MLS#: 20173786
Facts & features
Interior
Bedrooms & bathrooms
- Bedrooms: 4
- Bathrooms: 3
- Full bathrooms: 2
- 1/2 bathrooms: 1
Dining room
- Features: Dining Rm/Living Rm Combo
Heating
- Natural Gas, Central
Cooling
- Electric, Ceiling Fan(s), Central Air
Appliances
- Included: Dishwasher, Disposal, Oven/Range (Combo), Refrigerator
- Laundry: Other
Features
- Vaulted Ceiling(s), High Ceilings, Soaking Tub, Separate Shower, Tile Bath, Walk-In Closet(s), Roommate Plan
- Flooring: Hardwood, Carpet
- Basement: None
- Attic: Pull Down Stairs
- Number of fireplaces: 1
- Fireplace features: Family Room, Factory Built
- Common walls with other units/homes: No Common Walls
Interior area
- Total structure area: 2,228
- Total interior livable area: 2,228 sqft
- Finished area above ground: 2,228
- Finished area below ground: 0
Property
Parking
- Parking features: Attached
- Has attached garage: Yes
Features
- Levels: Two
- Stories: 2
- Patio & porch: Porch, Patio
Lot
- Size: 9,583 sqft
- Features: Cul-De-Sac, Level, Private
Details
- Parcel number: 15036D000269
Construction
Type & style
- Home type: SingleFamily
- Architectural style: Stone Frame,Traditional
- Property subtype: Single Family Residence
Materials
- Concrete
- Foundation: Slab
- Roof: Composition
Condition
- Resale
- New construction: No
- Year built: 2016
Utilities & green energy
- Sewer: Public Sewer
- Water: Public
- Utilities for property: Underground Utilities, Cable Available, Sewer Connected, Electricity Available, High Speed Internet, Natural Gas Available, Phone Available, Sewer Available, Water Available
Community & neighborhood
Community
- Community features: Park, Playground, Sidewalks, Street Lights, Tennis Court(s)
Location
- Region: Gainesville
- Subdivision: Amberleigh
HOA & financial
HOA
- Has HOA: Yes
- HOA fee: $500 annually
- Services included: Tennis
Other
Other facts
- Listing agreement: Exclusive Right To Sell
Price history
| Date | Event | Price |
|---|---|---|
| 7/30/2024 | Sold | $389,900$175/sqft |
Source: | ||
| 7/2/2024 | Pending sale | $389,900$175/sqft |
Source: | ||
| 5/11/2024 | Price change | $389,900-2.5%$175/sqft |
Source: | ||
| 3/25/2024 | Price change | $399,900-2.5%$179/sqft |
Source: | ||
| 3/4/2024 | Listed for sale | $410,000$184/sqft |
Source: | ||
Public tax history
Tax history is unavailable.
Neighborhood: 30507
Nearby schools
GreatSchools rating
- 7/10Mundy Mill AcademyGrades: PK-5Distance: 2.1 mi
- 4/10Gainesville Middle School WestGrades: 6-8Distance: 3.9 mi
- 4/10Gainesville High SchoolGrades: 9-12Distance: 5 mi
Schools provided by the listing agent
- Elementary: Mundy Mill
- Middle: Gainesville
- High: Gainesville
Source: GAMLS. This data may not be complete. We recommend contacting the local school district to confirm school assignments for this home.
Get a cash offer in 3 minutes
Find out how much your home could sell for in as little as 3 minutes with a no-obligation cash offer.
Estimated market value
$392,300
Get a cash offer in 3 minutes
Find out how much your home could sell for in as little as 3 minutes with a no-obligation cash offer.
Estimated market value
$392,300


