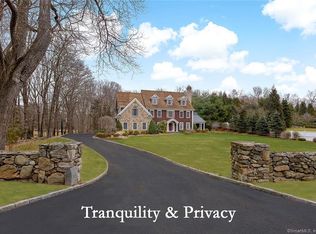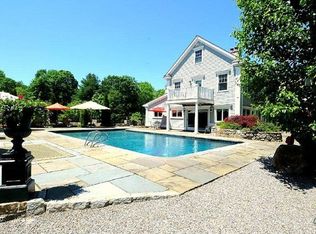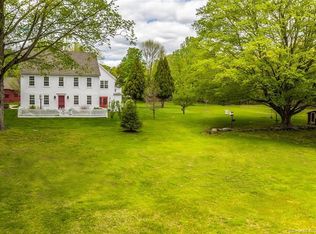Great Floor Plan And Wonderful Trim Package Built By Sherwood Homes. Partially Fin Ll (800 Sf) Nice Lot, Beautiful Section Of Fairfield
This property is off market, which means it's not currently listed for sale or rent on Zillow. This may be different from what's available on other websites or public sources.


