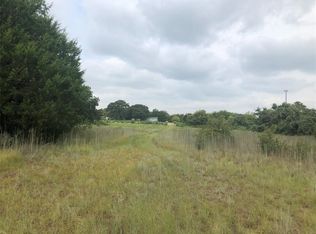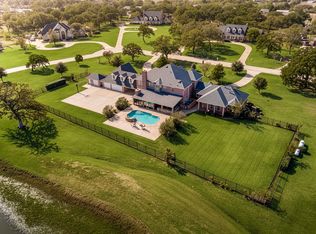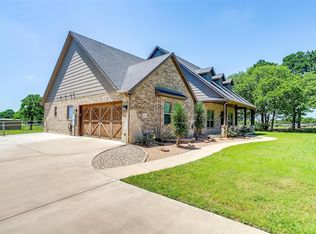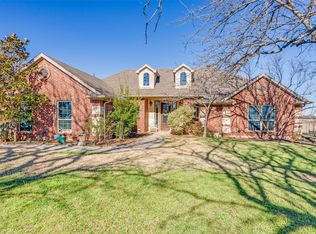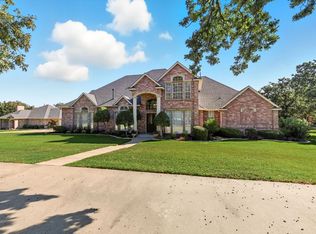Improved Price! Escape to your own peaceful retreat away from city noise on this sprawling 36-acre ranch. A private driveway winds through lush trees to reveal two welcoming homes. The main house, a spacious 5,112 square feet, is nestled deep within the rustic property for added privacy and designed for gatherings. As you enter, you're greeted by a large open area that combines a living space, formal dining area, and a kitchen with granite counters, ceramic tile backsplash, and stainless steel appliances. Eye-catching stone arches bring a unique touch to this communal space. The second floor offers a flexible space perfect for a game room, media center, or home office. The huge garage and workshop area will give you all the space you need for storage and projects. Near the entrance of the property, the second house, a two-story, 3-bedroom, 2-bath home spanning 2,046 square feet, awaits your creative vision. It's an excellent opportunity for a guest house or rental with a little bit of care.
For sale
Price cut: $100K (11/10)
$1,300,000
3924 Cross Timber Rd, Burleson, TX 76028
4beds
5,112sqft
Est.:
Single Family Residence
Built in 2006
35.5 Acres Lot
$-- Zestimate®
$254/sqft
$-- HOA
What's special
Stainless steel appliancesFlexible spaceGranite countersStone archesPrivate drivewayLarge open areaDesigned for gatherings
- 496 days |
- 813 |
- 34 |
Zillow last checked: 8 hours ago
Listing updated: November 10, 2025 at 09:39am
Listed by:
Todd Tramonte 0515613 214-216-2161,
Market Experts Realty 214-216-2161,
Jeremy Payne 0697384 972-269-5074,
Market Experts Realty
Source: NTREIS,MLS#: 20525170
Tour with a local agent
Facts & features
Interior
Bedrooms & bathrooms
- Bedrooms: 4
- Bathrooms: 4
- Full bathrooms: 4
Primary bedroom
- Features: Double Vanity, Garden Tub/Roman Tub, Separate Shower, Walk-In Closet(s)
- Level: First
- Dimensions: 15 x 21
Bedroom
- Features: Walk-In Closet(s)
- Level: First
- Dimensions: 10 x 13
Bedroom
- Features: Walk-In Closet(s)
- Level: First
- Dimensions: 12 x 15
Bedroom
- Level: First
- Dimensions: 16 x 11
Dining room
- Level: First
- Dimensions: 18 x 16
Game room
- Level: Second
- Dimensions: 20 x 16
Kitchen
- Features: Built-in Features, Stone Counters, Walk-In Pantry
- Level: First
- Dimensions: 19 x 16
Living room
- Level: First
- Dimensions: 26 x 16
Media room
- Level: Second
- Dimensions: 39 x 16
Utility room
- Features: Utility Room
- Level: First
- Dimensions: 12 x 7
Heating
- Central, Electric
Cooling
- Central Air, Ceiling Fan(s), Electric
Appliances
- Included: Dishwasher, Electric Range, Disposal, Microwave
Features
- Decorative/Designer Lighting Fixtures, Granite Counters, Open Floorplan, Pantry, Cable TV, Walk-In Closet(s)
- Flooring: Tile
- Has basement: No
- Has fireplace: No
Interior area
- Total interior livable area: 5,112 sqft
Video & virtual tour
Property
Parking
- Total spaces: 4
- Parking features: Garage Faces Front, Garage, Garage Door Opener, Oversized, Boat, RV Access/Parking
- Attached garage spaces: 4
Features
- Levels: Two
- Stories: 2
- Patio & porch: Balcony, Covered
- Exterior features: Balcony, Private Yard, Storage
- Pool features: None
- Fencing: Barbed Wire,Wood
Lot
- Size: 35.5 Acres
- Features: Acreage, Agricultural, Irregular Lot, Pasture, Pond on Lot, Many Trees
Details
- Additional structures: Guest House, Gazebo, Second Residence, Shed(s), Storage, Barn(s), Stable(s)
- Parcel number: 126086400010
- Other equipment: Farm Equipment, Home Theater
Construction
Type & style
- Home type: SingleFamily
- Architectural style: Traditional,Detached
- Property subtype: Single Family Residence
Materials
- Aluminum Siding
- Foundation: Slab
- Roof: Metal
Condition
- Year built: 2006
Utilities & green energy
- Sewer: Septic Tank
- Water: Community/Coop
- Utilities for property: Electricity Available, Electricity Connected, Septic Available, Water Available, Cable Available
Community & HOA
Community
- Subdivision: ABST 864 TR 1 PT J WALLACE
HOA
- Has HOA: No
Location
- Region: Burleson
Financial & listing details
- Price per square foot: $254/sqft
- Tax assessed value: $126,885
- Annual tax amount: $2,147
- Date on market: 9/12/2024
- Cumulative days on market: 496 days
- Listing terms: Cash,Conventional,FHA,VA Loan
- Exclusions: Mineral rights
- Electric utility on property: Yes
- Road surface type: Gravel
Estimated market value
Not available
Estimated sales range
Not available
$4,681/mo
Price history
Price history
| Date | Event | Price |
|---|---|---|
| 11/10/2025 | Price change | $1,300,000-7.1%$254/sqft |
Source: NTREIS #20525170 Report a problem | ||
| 9/30/2024 | Listed for sale | $1,400,000-6.7%$274/sqft |
Source: NTREIS #20525170 Report a problem | ||
| 1/1/2024 | Listing removed | -- |
Source: NTREIS #20181664 Report a problem | ||
| 11/14/2023 | Listed for sale | $1,500,000$293/sqft |
Source: NTREIS #20181664 Report a problem | ||
| 10/20/2023 | Listing removed | -- |
Source: NTREIS #20181664 Report a problem | ||
Public tax history
Public tax history
| Year | Property taxes | Tax assessment |
|---|---|---|
| 2024 | $2,147 -0.3% | $126,885 |
| 2023 | $2,153 -11.5% | $126,885 |
| 2022 | $2,434 -2.9% | $126,885 |
Find assessor info on the county website
BuyAbility℠ payment
Est. payment
$8,439/mo
Principal & interest
$6435
Property taxes
$1549
Home insurance
$455
Climate risks
Neighborhood: 76028
Nearby schools
GreatSchools rating
- 6/10Norwood Elementary SchoolGrades: PK-5Distance: 2.4 mi
- 5/10Nick Kerr Middle SchoolGrades: 6-8Distance: 2.9 mi
- 6/10Burleson Centennial High SchoolGrades: 8-12Distance: 3.5 mi
Schools provided by the listing agent
- Elementary: Norwood
- Middle: Kerr
- High: Burleson Centennial
- District: Burleson ISD
Source: NTREIS. This data may not be complete. We recommend contacting the local school district to confirm school assignments for this home.

