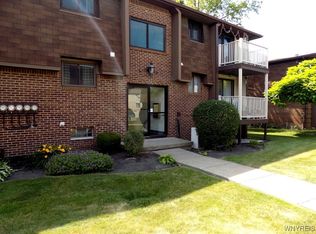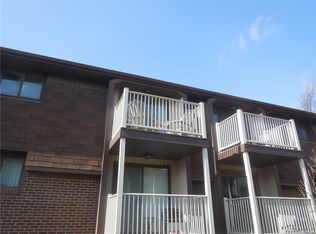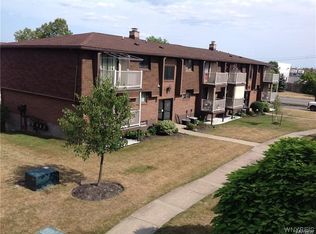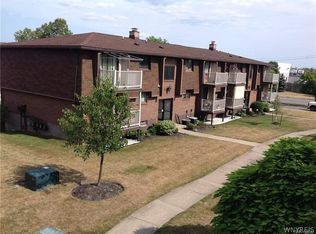Closed
$120,000
3924 Ridge Lea Rd APT A, Buffalo, NY 14228
1beds
782sqft
Condominium, Apartment
Built in 1972
-- sqft lot
$122,100 Zestimate®
$153/sqft
$1,552 Estimated rent
Home value
$122,100
$116,000 - $128,000
$1,552/mo
Zestimate® history
Loading...
Owner options
Explore your selling options
What's special
Expect to be impressed by this compact but not confining 1st Floor Condo w/all open airy space for ease of flow. Bonus for investors it can be LEASED or for buyers, why rent when you can afford this charmer! Impeccably maintained grounds boasts impressive walkway w/buildings on each side. The spotless hallway leads to condo w/entryway & large closet. Bright white paint makes home feel big & beautiful. Large kitchen w/newer dishwasher & garbage disposal. Exit great room area to your own private balcony for 5-month enjoyment. Your expansive bedroom feels like a suite w/two large closets. Bath w/ceramic tile tub surround completes this lovely unit. Unbeatable location brags this home near all thruways, UB North, Big Box Stores incl: grocery stores, restaurants, Lowes & Target. Bonus garage located under your condo w/extra storage unit! Fall in love w/this $ stretcher! Many photos have been photoshopped and virtually staged to show you all the potential this condo has.
Zillow last checked: 8 hours ago
Listing updated: November 20, 2025 at 11:56am
Listed by:
Mary Lou Mancuso 716-432-7414,
Howard Hanna WNY Inc.
Bought with:
Jeffrey Ryan, 10401384792
Serota Real Estate LLC
Source: NYSAMLSs,MLS#: B1625580 Originating MLS: Buffalo
Originating MLS: Buffalo
Facts & features
Interior
Bedrooms & bathrooms
- Bedrooms: 1
- Bathrooms: 1
- Full bathrooms: 1
- Main level bathrooms: 1
- Main level bedrooms: 1
Bedroom 1
- Level: First
- Dimensions: 20.00 x 11.00
Dining room
- Level: First
Kitchen
- Level: First
- Dimensions: 10.00 x 7.00
Living room
- Level: First
- Dimensions: 21.00 x 11.00
Other
- Level: Basement
- Dimensions: 10.00 x 7.00
Heating
- Gas, Forced Air
Cooling
- Central Air
Appliances
- Included: Dishwasher, Electric Oven, Electric Range, Disposal, Gas Water Heater, Refrigerator
- Laundry: Common Area, In Basement
Features
- Ceiling Fan(s), Separate/Formal Living Room, Living/Dining Room, Sliding Glass Door(s), Bedroom on Main Level
- Flooring: Carpet, Laminate, Tile, Varies
- Doors: Sliding Doors
- Basement: None
- Has fireplace: No
Interior area
- Total structure area: 782
- Total interior livable area: 782 sqft
Property
Parking
- Total spaces: 1
- Parking features: Attached, Underground, Garage, Open, Garage Door Opener
- Attached garage spaces: 1
- Has uncovered spaces: Yes
Features
- Levels: One
- Stories: 1
- Patio & porch: Balcony
- Exterior features: Balcony
Lot
- Size: 871.20 sqft
- Dimensions: 1 x 1
- Features: Irregular Lot, Near Public Transit, Residential Lot
Details
- Parcel number: 1422890544000001002000924A
- Special conditions: Standard
Construction
Type & style
- Home type: Condo
- Property subtype: Condominium, Apartment
Materials
- Brick
- Roof: Asphalt
Condition
- Resale
- Year built: 1972
Utilities & green energy
- Electric: Circuit Breakers
- Sewer: Connected
- Water: Connected, Public
- Utilities for property: Cable Available, High Speed Internet Available, Sewer Connected, Water Connected
Community & neighborhood
Location
- Region: Buffalo
- Subdivision: Christie Park Condo
HOA & financial
HOA
- HOA fee: $249 monthly
- Services included: Common Area Maintenance, Common Area Insurance, Insurance, Maintenance Structure, Reserve Fund, Sewer, Snow Removal, Trash, Water
- Association name: Andruschat
- Association phone: 716-688-4757
Other
Other facts
- Listing terms: Cash,Conventional
Price history
| Date | Event | Price |
|---|---|---|
| 2/20/2026 | Listing removed | $1,800$2/sqft |
Source: Zillow Rentals Report a problem | ||
| 2/6/2026 | Listed for rent | $1,800$2/sqft |
Source: Zillow Rentals Report a problem | ||
| 11/20/2025 | Sold | $120,000-7.6%$153/sqft |
Source: | ||
| 8/26/2025 | Pending sale | $129,900$166/sqft |
Source: | ||
| 8/1/2025 | Listed for sale | $129,900$166/sqft |
Source: | ||
Public tax history
Tax history is unavailable.
Neighborhood: 14228
Nearby schools
GreatSchools rating
- 5/10Maplemere Elementary SchoolGrades: K-5Distance: 2.3 mi
- 3/10Sweet Home Middle SchoolGrades: 6-8Distance: 0.8 mi
- 6/10Sweet Home Senior High SchoolGrades: 9-12Distance: 1.3 mi
Schools provided by the listing agent
- Middle: Sweet Home Middle
- High: Sweet Home Senior High
- District: Sweet Home
Source: NYSAMLSs. This data may not be complete. We recommend contacting the local school district to confirm school assignments for this home.



