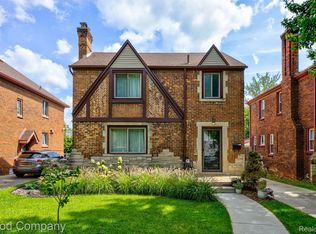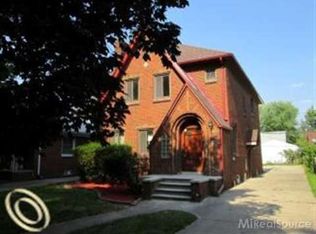Sold for $255,000
$255,000
3924 Yorkshire Rd, Detroit, MI 48224
3beds
1,623sqft
Single Family Residence
Built in 1937
4,791.6 Square Feet Lot
$257,000 Zestimate®
$157/sqft
$1,478 Estimated rent
Home value
$257,000
$234,000 - $283,000
$1,478/mo
Zestimate® history
Loading...
Owner options
Explore your selling options
What's special
This charming, light-filled three-bedroom brick Tudor in East English Village blends classic historic details with modern comfort, featuring gorgeous wood floors, a spacious layout, a brick fireplace, beautiful staircase with wrought-iron railing, and an updated kitchen with adjoining breakfast nook. Updates include a water heater (2023), new furnace (2023), central air (2020), and a new washer and dryer (2020). Curb appeal is just the beginning for this beautiful home, which is conveniently located just minutes from Lakeshore Drive and with easy access to I-94. Walking distance to Cadieux Cafe, close to Trader Joes, Kroger, local shops, cozy coffee spots, and neighborhood restaurants.
**MULTIPLE OFFERS RECEIVED, SELLER REQUESTING HIGHEST AND BEST BUY 9PM ON JULY 14, 2025**
Zillow last checked: 8 hours ago
Listing updated: August 26, 2025 at 04:17am
Listed by:
Stephanie A Schult 313-963-9891,
O'Connor Realty Detroit, LLC
Bought with:
Candice Rich Vallone, 6501399434
@properties Christie's Int'l R.E. Birmingham
Source: Realcomp II,MLS#: 20251008029
Facts & features
Interior
Bedrooms & bathrooms
- Bedrooms: 3
- Bathrooms: 2
- Full bathrooms: 1
- 1/2 bathrooms: 1
Bedroom
- Level: Second
- Dimensions: 13 X 12
Bedroom
- Level: Second
- Dimensions: 16 X 13
Bedroom
- Level: Second
- Dimensions: 15 X 10
Other
- Level: Second
- Dimensions: 7 X 8
Other
- Level: Entry
- Dimensions: 4 X 4
Dining room
- Level: Entry
- Dimensions: 16 X 16
Kitchen
- Level: Entry
- Dimensions: 18 X 10
Living room
- Level: Entry
- Dimensions: 21 X 16
Heating
- Forced Air, Natural Gas
Cooling
- Central Air
Features
- Basement: Unfinished
- Has fireplace: Yes
- Fireplace features: Living Room, Wood Burning
Interior area
- Total interior livable area: 1,623 sqft
- Finished area above ground: 1,623
Property
Parking
- Total spaces: 2
- Parking features: Two Car Garage, Detached
- Garage spaces: 2
Features
- Levels: Two
- Stories: 2
- Entry location: GroundLevelwSteps
- Patio & porch: Deck
- Pool features: None
Lot
- Size: 4,791 sqft
- Dimensions: 40 x 121.42
Details
- Parcel number: 21073113
- Special conditions: Short Sale No,Standard
Construction
Type & style
- Home type: SingleFamily
- Architectural style: Colonial
- Property subtype: Single Family Residence
Materials
- Brick
- Foundation: Basement, Block
- Roof: Asphalt
Condition
- New construction: No
- Year built: 1937
- Major remodel year: 2019
Utilities & green energy
- Sewer: Sewer At Street
- Water: Public
Community & neighborhood
Location
- Region: Detroit
- Subdivision: GROSSE POINTE VIEW
Other
Other facts
- Listing agreement: Exclusive Right To Sell
- Listing terms: Cash,Conventional,FHA,Warranty Deed
Price history
| Date | Event | Price |
|---|---|---|
| 8/25/2025 | Sold | $255,000+2%$157/sqft |
Source: | ||
| 7/15/2025 | Pending sale | $250,000$154/sqft |
Source: | ||
| 7/9/2025 | Listed for sale | $250,000+51.5%$154/sqft |
Source: | ||
| 1/7/2020 | Sold | $165,000-2.9%$102/sqft |
Source: Public Record Report a problem | ||
| 9/27/2019 | Price change | $169,900-2.4%$105/sqft |
Source: IPS Realty #219108010 Report a problem | ||
Public tax history
| Year | Property taxes | Tax assessment |
|---|---|---|
| 2025 | -- | $95,300 +27.4% |
| 2024 | -- | $74,800 +27.6% |
| 2023 | -- | $58,600 +55% |
Find assessor info on the county website
Neighborhood: East English Village
Nearby schools
GreatSchools rating
- 5/10Marquette Elementary-Middle SchoolGrades: PK-8Distance: 1.6 mi
- 2/10East English Village Preparatory AcademyGrades: 9-12Distance: 0.8 mi
Get a cash offer in 3 minutes
Find out how much your home could sell for in as little as 3 minutes with a no-obligation cash offer.
Estimated market value$257,000
Get a cash offer in 3 minutes
Find out how much your home could sell for in as little as 3 minutes with a no-obligation cash offer.
Estimated market value
$257,000

