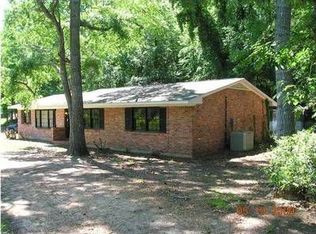Sold for $385,000
$385,000
393 Harrogate Springs Rd, Wetumpka, AL 36092
5beds
5,160sqft
SingleFamily
Built in 1978
6.4 Acres Lot
$413,600 Zestimate®
$75/sqft
$4,479 Estimated rent
Home value
$413,600
$331,000 - $517,000
$4,479/mo
Zestimate® history
Loading...
Owner options
Explore your selling options
What's special
Harrogate Springs Road in Wetumpka boasts some of the finest estate homes and magnificent lots in Elmore County... This is one of the best. Built by Dr. Julius "Bo" Dunn in 1978 as his personal residence, this beauty sits on 6.4+/- acres in a wooded setting with creeks on both sides of the property. The home features 5 bedrooms with the master downstairs and 3 full baths, each with a claw foot tub. There is no carpet in this home... All floors both up and down feature antique heart pine. Porches on all sides of the home and a 3 car garage simply add to its appeal. Low utility bills are in part due to the 6" thick walls, solid construction and double paned Pella windows. A 46' x 50' concrete floored barn sits across the back of the lot. BRAND NEW ROOF on house! We could go on and on about this home's features so we put an attachment on this MLS data sheet to review for yourself. The home is truly one of a kind... A must see!
Facts & features
Interior
Bedrooms & bathrooms
- Bedrooms: 5
- Bathrooms: 4
- Full bathrooms: 3
- 1/2 bathrooms: 1
Heating
- Heat pump, Electric
Cooling
- Central
Appliances
- Included: Dishwasher, Garbage disposal
- Laundry: Washer Hookup, Dryer Connection
Features
- Breakfast Bar, Double Vanity, Security System, Walk-In Closet(s), High Ceilings, Dryer Connection, Separate Shower, High Speed Internet, Disposal, Convection Oven, Cable TV Available, Smoke/Fire Alarm, Washer Connection, LinenCloset/ClothesHamper, Pull Down Stairs to Attic, Window Treatments Partial Remain, Double Oven
- Flooring: Tile, Hardwood
- Windows: Window Treatments
- Basement: Conventional
- Has fireplace: Yes
- Fireplace features: Masonry, 2 or More
Interior area
- Structure area source: Appraisal
- Total interior livable area: 5,160 sqft
Property
Parking
- Total spaces: 3
- Parking features: Garage - Attached
Features
- Patio & porch: Covered
- Exterior features: Brick
Lot
- Size: 6.40 Acres
Details
- Additional structures: Barn(s), Storage-Detached
- Parcel number: 1704190001028000
Construction
Type & style
- Home type: SingleFamily
Materials
- Wood
- Foundation: Other
- Roof: Asphalt
Condition
- Year built: 1978
Utilities & green energy
- Water: Public
- Utilities for property: Cable Available, Electricity Connected, High Speed Internet
Community & neighborhood
Security
- Security features: Security System, Fire Alarm
Location
- Region: Wetumpka
Other
Other facts
- Flooring: Wood, Tile
- WaterSource: Public
- Appliances: Dishwasher, Disposal, Double Oven, Electric Cooktop, Convection Oven, Electric Water Heater, Plumbed For Ice Maker
- FireplaceYN: true
- GarageYN: true
- AttachedGarageYN: true
- HeatingYN: true
- Utilities: Cable Available, Electricity Connected, High Speed Internet
- CoolingYN: true
- RoomsTotal: 15
- ExteriorFeatures: Barn, Storage-Detached, Mature Trees, Porch-Covered
- ConstructionMaterials: Brick
- Heating: Heat Pump, 2 or More Units
- InteriorFeatures: Breakfast Bar, Double Vanity, Security System, Walk-In Closet(s), High Ceilings, Dryer Connection, Separate Shower, High Speed Internet, Disposal, Convection Oven, Cable TV Available, Smoke/Fire Alarm, Washer Connection, LinenCloset/ClothesHamper, Pull Down Stairs to Attic, Window Treatments Partial Remain, Double Oven
- LivingAreaSource: Appraisal
- CoveredSpaces: 3
- FireplaceFeatures: Masonry, 2 or More
- NumberOfPads: 0
- BuildingAreaSource: Appraisal
- YearBuiltSource: Assessor
- StoriesTotal: 2 Story
- CurrentUse: Residential
- StructureType: Residential
- Cooling: Central Air, Ceiling Fan(s), Multi Units, Attic Fan
- SecurityFeatures: Security System, Fire Alarm
- OtherStructures: Barn(s), Storage-Detached
- LaundryFeatures: Washer Hookup, Dryer Connection
- WindowFeatures: Window Treatments
- PatioAndPorchFeatures: Covered
- ParkingFeatures: Garage Attached
- Basement: Conventional
- FoundationDetails: Conventional
- CoListAgentEmail: ewebb@elmore.rr.com
- CoListAgentFullName: Ed Webb
- MlsStatus: Contingent
Price history
| Date | Event | Price |
|---|---|---|
| 1/2/2025 | Sold | $385,000-12%$75/sqft |
Source: Public Record Report a problem | ||
| 4/14/2020 | Sold | $437,500-11.6%$85/sqft |
Source: Public Record Report a problem | ||
| 1/8/2020 | Pending sale | $495,000$96/sqft |
Source: Davis & Copeland REALTORS, LLC #438513 Report a problem | ||
| 5/9/2019 | Price change | $495,000-9.8%$96/sqft |
Source: Davis & Copeland REALTORS, LLC #438513 Report a problem | ||
| 5/2/2019 | Price change | $549,000-8.3%$106/sqft |
Source: Davis & Copeland REALTORS, LLC #438513 Report a problem | ||
Public tax history
| Year | Property taxes | Tax assessment |
|---|---|---|
| 2025 | $1,386 | $59,720 |
| 2024 | $1,386 | $59,720 |
| 2023 | $1,386 +3.3% | $59,720 +29.4% |
Find assessor info on the county website
Neighborhood: 36092
Nearby schools
GreatSchools rating
- 9/10Wetumpka Elementary SchoolGrades: PK-4Distance: 1.9 mi
- 8/10Wetumpka Intermediate SchoolGrades: 5-8Distance: 2.3 mi
- 5/10Wetumpka High SchoolGrades: 9-12Distance: 2.6 mi
Schools provided by the listing agent
- Elementary: Wetumpka Elementary School
- Middle: Wetumpka Middle School/
- High: Wetumpka High School
Source: The MLS. This data may not be complete. We recommend contacting the local school district to confirm school assignments for this home.

Get pre-qualified for a loan
At Zillow Home Loans, we can pre-qualify you in as little as 5 minutes with no impact to your credit score.An equal housing lender. NMLS #10287.
