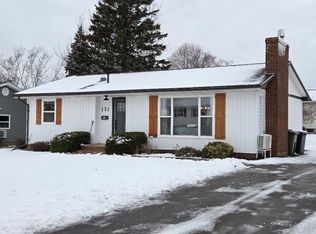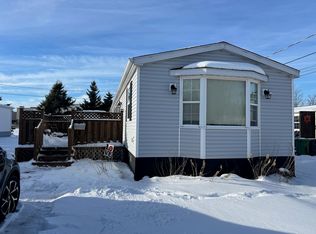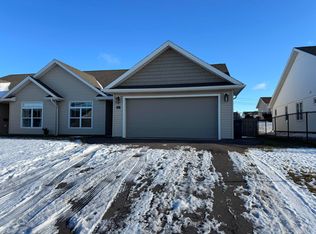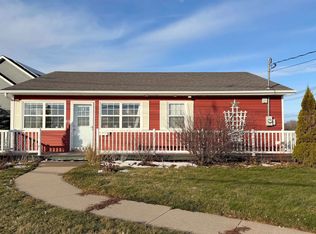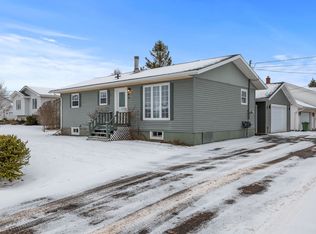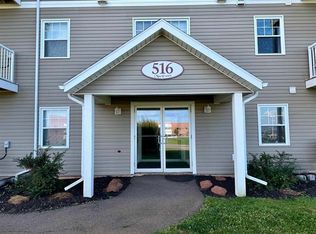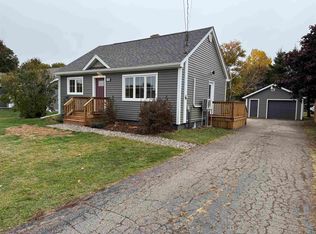393 Macewen Rd, Summerside, PE C1N 5L1
What's special
- 290 days |
- 54 |
- 1 |
Zillow last checked: 8 hours ago
Listing updated: December 30, 2025 at 04:42am
Sidney Arsenault,PEI - Sales,
ROYAL LEPAGE COUNTRY ESTATES 1985 LTD,
Wayne Mackinnon,PEI - Sales,
ROYAL LEPAGE COUNTRY ESTATES 1985 LTD
Facts & features
Interior
Bedrooms & bathrooms
- Bedrooms: 2
- Bathrooms: 2
- Full bathrooms: 1
- 1/2 bathrooms: 1
- Main level bedrooms: 2
Rooms
- Room types: Living Room, Kitchen, Dining Room, Primary Bedroom, Bedroom
Primary bedroom
- Level: Main
- Area: 139.74
- Dimensions: 10.2 x 13.7
Bedroom 1
- Level: Main
- Area: 114
- Dimensions: 10 x 11.4
Dining room
- Level: Main
- Area: 110
- Dimensions: 10 x 11
Kitchen
- Level: Main
- Area: 80
- Dimensions: 8 x 10
Living room
- Level: Main
- Area: 182.24
- Dimensions: 13.4 x 13.6
Heating
- Baseboard, Ductless
Appliances
- Included: Electric Range, Dishwasher, Dryer - Electric, Washer, Refrigerator
Features
- Ensuite Bath
- Flooring: Laminate, Other
- Basement: None
Interior area
- Total structure area: 1,050
- Total interior livable area: 1,050 sqft
Property
Parking
- Total spaces: 2
- Parking features: Paved, Single, Attached, Garage
- Attached garage spaces: 1
- Details: Garage Details(13x20)
Features
- Levels: 1 Level
- Patio & porch: Deck
Lot
- Size: 0.25 Acres
- Dimensions: 0.25
- Features: Landscaped, Under 0.5 Acres
Details
- Parcel number: p/o 1072537
- Zoning: Residential
Construction
Type & style
- Home type: MultiFamily
- Property subtype: Duplex
- Attached to another structure: Yes
Materials
- Vinyl Siding
- Foundation: Slab
- Roof: Asphalt
Condition
- Year built: 2013
Utilities & green energy
- Sewer: Municipal
- Water: Municipal
- Utilities for property: Cable Connected, Electricity Connected, High Speed Internet, Phone Connected, Electric
Community & HOA
Community
- Features: Park, Playground, Near Public Transport, Recreation Center, School Bus Service, Shopping
Location
- Region: Summerside
Financial & listing details
- Price per square foot: C$305/sqft
- Date on market: 3/28/2025
- Electric utility on property: Yes
(902) 439-4400
By pressing Contact Agent, you agree that the real estate professional identified above may call/text you about your search, which may involve use of automated means and pre-recorded/artificial voices. You don't need to consent as a condition of buying any property, goods, or services. Message/data rates may apply. You also agree to our Terms of Use. Zillow does not endorse any real estate professionals. We may share information about your recent and future site activity with your agent to help them understand what you're looking for in a home.
Price history
Price history
| Date | Event | Price |
|---|---|---|
| 9/21/2025 | Price change | C$319,900-3%C$305/sqft |
Source: | ||
| 6/5/2025 | Listed for sale | C$329,900C$314/sqft |
Source: | ||
| 5/13/2025 | Contingent | C$329,900C$314/sqft |
Source: | ||
| 4/16/2025 | Listed for sale | C$329,900C$314/sqft |
Source: | ||
| 4/14/2025 | Contingent | C$329,900C$314/sqft |
Source: | ||
Public tax history
Public tax history
Tax history is unavailable.Climate risks
Neighborhood: C1N
Nearby schools
GreatSchools rating
No schools nearby
We couldn't find any schools near this home.
- Loading
