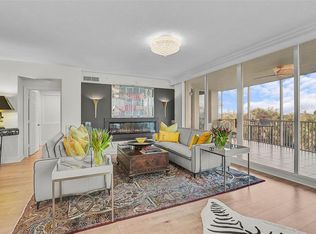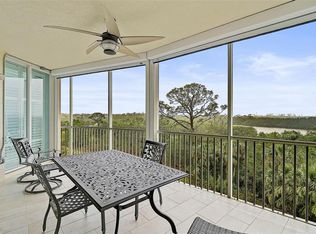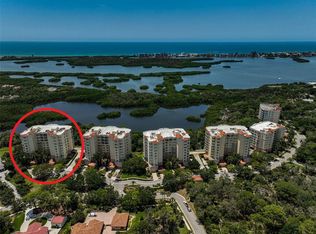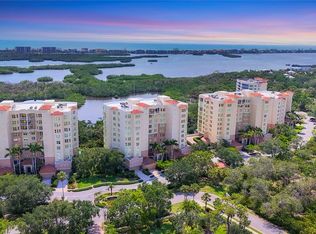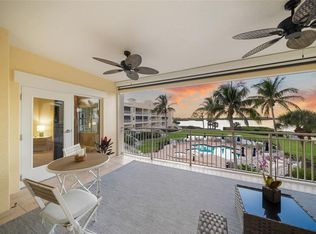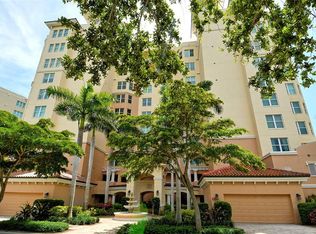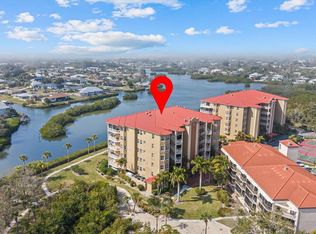Immerse yourself in the unparalleled, unobstructed views of Little Sarasota Bay, the Gulf of Mexico and Midnight Pass, with Casey Key and Siesta Key gracing the horizon from this 6th-Floor Corner Unit Condo. Marvel at the gorgeous water views during the day and the stunning sunsets in the evening from your expansive, sweeping balcony, which feels like an additional room. Experience the epitome of seamless indoor-outdoor living in this expansive condo that spans nearly 2,800 square feet. Designed to emulate the ambiance of a single-family home, the open floor plan features a great room, a separate dining area, and a versatile den. The great room impresses with soaring 10-foot ceilings, floor-to-ceiling windows, and sliding doors that effortlessly blend the indoors with the outdoors, leading to a large, screened balcony with breathtaking water views. This harmonious flow floods the living space with natural light and offers a tranquil backdrop of sparkling vistas. The spacious kitchen is a culinary delight, boasting an eat-in area and granite high bar countertops, perfect for casual meals and entertaining guests. The popular split floor plan provides privacy and convenience, featuring 3 bedrooms and 3 baths. The den adds a layer of versatility to the home. The large kitchen includes an eat-in space and granite high bar countertops. The luxurious primary suite is separate from the guest rooms for privacy and includes stunning water views, large walk-in closets, and a luxurious bathroom. Additional features include an elegant entry, and an exclusive private foyer and elevator. The lanai is equipped with electric hurricane shutters ensuring safety and peace of mind. This secure building offers a wonderful lifestyle with private entry and elevator access. This unit is available for purchase fully furnished and is well-maintained. The Oaks community offers a distinguished, 24-hour guarded country club experience with numerous accolades, including Platinum Club of America, Emerald Club of the World, Elite Distinguished Club of the World. Amenities include three restaurants, a ballroom, two 18-hole championship golf courses, an award-winning racquets program with 12 Har-Tru Hydro-Grid tennis courts, 4 pickleball courts, a wonderful croquet facility, a state-of-the-art fitness center, a junior Olympic heated community swimming pool, bocce, a basketball court, a playground, a 7000 square foot fitness center, a brand new $9,000,000 dining room and bar with outdoor dining overlooking the golf course. Residents of the Meridian enjoy private amenities, including a heated pool and spa, a fitness center, and an outdoor grill. The Oaks provides well-lit sidewalks, ideal for strolls around the 100-acre preserve. It also boasts scenic trails, perfect for biking and walking while taking in the views of nature. The Oaks is just minutes from the nationally ranked Pine View School the Legacy Bike Trail, shopping, and area beaches. It is conveniently situated near both Venice and Sarasota, offering easy access to the amenities and attractions of both cities, while providing a beautiful, luxurious, and well-rounded country club lifestyle. Membership is required, and there is no waitlist for golf or social membership. Be sure to make an appointment to see this stunning condominium **ENJOY THE 3D VIRTUAL TOUR**
For sale
Price cut: $125K (1/9)
$875,000
393 N Point Rd APT 604, Osprey, FL 34229
3beds
2,778sqft
Est.:
Condominium
Built in 2001
-- sqft lot
$-- Zestimate®
$315/sqft
$2,198/mo HOA
What's special
Floor-to-ceiling windowsGranite high bar countertopsElegant entryGreat roomPrivacy and convenienceOpen floor planVersatile den
- 167 days |
- 281 |
- 4 |
Zillow last checked: 8 hours ago
Listing updated: January 08, 2026 at 06:38pm
Listing Provided by:
Debbie Baraona 941-350-8723,
ROBERT SLACK LLC 352-229-1187
Source: Stellar MLS,MLS#: A4638035 Originating MLS: Ocala - Marion
Originating MLS: Ocala - Marion

Tour with a local agent
Facts & features
Interior
Bedrooms & bathrooms
- Bedrooms: 3
- Bathrooms: 3
- Full bathrooms: 3
Primary bedroom
- Features: Walk-In Closet(s)
- Level: First
- Area: 300 Square Feet
- Dimensions: 20x15
Bedroom 2
- Features: Walk-In Closet(s)
- Level: First
- Area: 144 Square Feet
- Dimensions: 12x12
Bathroom 3
- Features: Walk-In Closet(s)
- Level: First
Kitchen
- Level: First
- Area: 196 Square Feet
- Dimensions: 14x14
Living room
- Level: First
- Area: 621 Square Feet
- Dimensions: 27x23
Heating
- Electric
Cooling
- Central Air
Appliances
- Included: Oven, Cooktop, Dishwasher, Disposal, Dryer, Microwave, Range, Range Hood, Refrigerator, Washer
- Laundry: Inside, Laundry Closet
Features
- Crown Molding, High Ceilings, Kitchen/Family Room Combo, Open Floorplan, Primary Bedroom Main Floor, Solid Surface Counters, Solid Wood Cabinets, Split Bedroom, Stone Counters, Walk-In Closet(s)
- Flooring: Carpet, Ceramic Tile
- Windows: Window Treatments
- Has fireplace: No
- Furnished: Yes
- Common walls with other units/homes: Corner Unit,End Unit
Interior area
- Total structure area: 3,106
- Total interior livable area: 2,778 sqft
Video & virtual tour
Property
Parking
- Total spaces: 1
- Parking features: Covered, Guest, Under Building
- Carport spaces: 1
Features
- Levels: One
- Stories: 1
- Exterior features: Balcony, Lighting
- Pool features: Heated, In Ground, Lighting, Salt Water, Vinyl
- Has spa: Yes
- Spa features: Heated
- Has view: Yes
- View description: Trees/Woods, Water, Bay/Harbor - Full, Gulf/Ocean - Partial, Intracoastal Waterway, Lagoon
- Has water view: Yes
- Water view: Water,Bay/Harbor - Full,Gulf/Ocean - Partial,Intracoastal Waterway,Lagoon
- Waterfront features: Bay/Harbor
Lot
- Size: 2.41 Acres
- Features: Corner Lot
- Residential vegetation: Mature Landscaping, Oak Trees, Trees/Landscaped
Details
- Parcel number: 0133051116
- Zoning: RSF1
- Special conditions: None
Construction
Type & style
- Home type: Condo
- Architectural style: Other
- Property subtype: Condominium
Materials
- Stucco
- Foundation: Slab
- Roof: Membrane,Tile
Condition
- Completed
- New construction: No
- Year built: 2001
Utilities & green energy
- Sewer: Public Sewer
- Water: Public
- Utilities for property: Cable Available, Electricity Connected, Public, Underground Utilities, Water Connected
Community & HOA
Community
- Features: Buyer Approval Required, Clubhouse, Deed Restrictions, Fitness Center, Gated Community - Guard, Golf, Playground, Pool, Restaurant, Sidewalks, Tennis Court(s)
- Subdivision: MERIDIAN AT THE OAKS PRESERVE
HOA
- Has HOA: Yes
- Services included: 24-Hour Guard, Community Pool, Internet, Maintenance Structure, Maintenance Grounds, Manager, Pest Control, Pool Maintenance, Private Road, Recreational Facilities, Security, Sewer, Trash, Water
- HOA fee: $2,198 monthly
- HOA name: Susan Brown
- Pet fee: $0 monthly
Location
- Region: Osprey
Financial & listing details
- Price per square foot: $315/sqft
- Tax assessed value: $875,900
- Annual tax amount: $9,625
- Date on market: 2/2/2025
- Cumulative days on market: 377 days
- Listing terms: Cash,Conventional,FHA
- Ownership: Condominium
- Total actual rent: 0
- Electric utility on property: Yes
- Road surface type: Paved
Estimated market value
Not available
Estimated sales range
Not available
$5,415/mo
Price history
Price history
| Date | Event | Price |
|---|---|---|
| 1/9/2026 | Price change | $875,000-12.5%$315/sqft |
Source: | ||
| 11/18/2025 | Price change | $1,000,000-23.1%$360/sqft |
Source: | ||
| 9/9/2025 | Listed for sale | $1,300,000$468/sqft |
Source: | ||
| 9/1/2025 | Listing removed | $1,300,000$468/sqft |
Source: | ||
| 2/2/2025 | Listed for sale | $1,300,000+45.3%$468/sqft |
Source: | ||
| 5/9/2005 | Sold | $895,000+49.2%$322/sqft |
Source: Public Record Report a problem | ||
| 6/15/2001 | Sold | $600,000$216/sqft |
Source: Public Record Report a problem | ||
Public tax history
Public tax history
| Year | Property taxes | Tax assessment |
|---|---|---|
| 2025 | -- | $711,553 +10% |
| 2024 | $9,625 +9.4% | $646,866 +10% |
| 2023 | $8,795 +15.6% | $588,060 +10% |
| 2022 | $7,606 +16.5% | $534,600 +10% |
| 2021 | $6,530 +3.2% | $486,000 +5.5% |
| 2020 | $6,329 -0.5% | $460,600 -1.5% |
| 2019 | $6,363 | $467,800 -14.7% |
| 2018 | $6,363 -13.5% | $548,700 +0.5% |
| 2017 | $7,357 -0.3% | $546,000 0% |
| 2016 | $7,378 | $546,200 +6.3% |
| 2015 | $7,378 | $513,800 +18.2% |
| 2014 | $7,378 +14.2% | $434,610 |
| 2013 | $6,464 +10.4% | $434,610 +10% |
| 2012 | $5,857 +1.6% | $395,100 |
| 2011 | $5,764 -3.4% | $395,100 -0.8% |
| 2010 | $5,967 -23.3% | $398,400 -14.9% |
| 2009 | $7,779 | $468,000 -18.5% |
| 2008 | $7,779 -16.1% | $574,200 -16.6% |
| 2007 | $9,273 | $688,700 -3% |
| 2006 | -- | $710,000 +16.6% |
| 2005 | -- | $609,000 +5% |
| 2004 | $9,064 +3.7% | $580,000 +7.4% |
| 2003 | $8,740 +3.7% | $540,000 +3.8% |
| 2002 | $8,429 | $520,000 |
Find assessor info on the county website
BuyAbility℠ payment
Est. payment
$7,226/mo
Principal & interest
$4102
HOA Fees
$2198
Property taxes
$926
Climate risks
Neighborhood: 34229
Nearby schools
GreatSchools rating
- 5/10Gulf Gate Elementary SchoolGrades: PK-5Distance: 3.2 mi
- 6/10Brookside Middle SchoolGrades: 6-8Distance: 6.1 mi
- 7/10Riverview High SchoolGrades: PK,9-12Distance: 4.7 mi
Schools provided by the listing agent
- Elementary: Gulf Gate Elementary
- Middle: Brookside Middle
- High: Riverview High
Source: Stellar MLS. This data may not be complete. We recommend contacting the local school district to confirm school assignments for this home.
