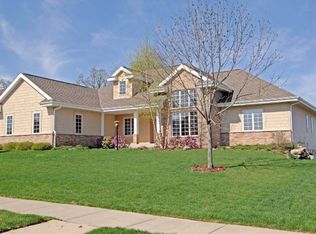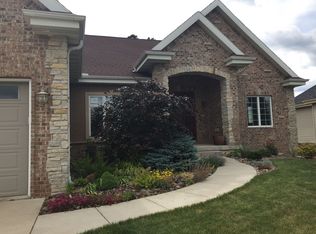Closed
$620,000
393 Riviera Street, Oregon, WI 53575
4beds
3,019sqft
Single Family Residence
Built in 2004
0.28 Acres Lot
$637,700 Zestimate®
$205/sqft
$3,024 Estimated rent
Home value
$637,700
$599,000 - $676,000
$3,024/mo
Zestimate® history
Loading...
Owner options
Explore your selling options
What's special
Priced to sell... Step into the warmth of this gorgeous ranch in sought-after Bergamont! Thoughtfully designed spaces adapt to every need. Split bedrooms offer peace and privacy, while the open kitchen and flowing living areas invite connection. Sunlight dances through Pella windows, framing views of sturdy oaks and the dreamiest sunsets in Dane County. Host unforgettable evenings with stylish finishes and stunning backdrops. Snuggle by one of two cozy fireplaces or unwind on either of your serene composite decks. The HUGE finished lower level is a blank canvas?home theater, golf sim, game room?why choose? An updated laundry/mud room makes daily life a breeze, and the oversized 3-car garage is ready for all your adventures. A hidden gem full of heart?don?t let this one slip away!
Zillow last checked: 8 hours ago
Listing updated: August 13, 2025 at 08:52pm
Listed by:
Jonathan Poletti 608-213-8242,
Haven Real Estate Partners
Bought with:
Daniel J Huebsch
Source: WIREX MLS,MLS#: 2003766 Originating MLS: South Central Wisconsin MLS
Originating MLS: South Central Wisconsin MLS
Facts & features
Interior
Bedrooms & bathrooms
- Bedrooms: 4
- Bathrooms: 3
- Full bathrooms: 3
- Main level bedrooms: 3
Primary bedroom
- Level: Main
- Area: 221
- Dimensions: 17 x 13
Bedroom 2
- Level: Main
- Area: 156
- Dimensions: 13 x 12
Bedroom 3
- Level: Main
- Area: 144
- Dimensions: 12 x 12
Bedroom 4
- Level: Lower
- Area: 169
- Dimensions: 13 x 13
Bathroom
- Features: Whirlpool, At least 1 Tub, Master Bedroom Bath: Full, Master Bedroom Bath, Master Bedroom Bath: Walk-In Shower, Master Bedroom Bath: Tub/No Shower
Dining room
- Level: Main
- Area: 144
- Dimensions: 12 x 12
Family room
- Level: Lower
- Area: 800
- Dimensions: 25 x 32
Kitchen
- Level: Main
- Area: 180
- Dimensions: 12 x 15
Living room
- Level: Main
- Area: 306
- Dimensions: 18 x 17
Heating
- Natural Gas, Forced Air
Cooling
- Central Air
Appliances
- Included: Range/Oven, Refrigerator, Dishwasher, Microwave, Freezer, Disposal, Washer, Dryer, Water Softener, ENERGY STAR Qualified Appliances
Features
- Walk-In Closet(s), Cathedral/vaulted ceiling, Wet Bar, Separate Quarters, High Speed Internet, Breakfast Bar, Pantry, Kitchen Island
- Flooring: Wood or Sim.Wood Floors
- Basement: Full,Exposed,Full Size Windows,Finished,Sump Pump,8'+ Ceiling,Radon Mitigation System,Concrete
Interior area
- Total structure area: 3,019
- Total interior livable area: 3,019 sqft
- Finished area above ground: 1,985
- Finished area below ground: 1,034
Property
Parking
- Total spaces: 3
- Parking features: 3 Car
- Garage spaces: 3
Features
- Levels: One
- Stories: 1
- Patio & porch: Deck
- Has spa: Yes
- Spa features: Bath
Lot
- Size: 0.28 Acres
- Features: Wooded
Details
- Parcel number: 050911240281
- Zoning: Res
- Special conditions: Arms Length
Construction
Type & style
- Home type: SingleFamily
- Architectural style: Ranch,Prairie/Craftsman
- Property subtype: Single Family Residence
Materials
- Vinyl Siding, Brick
Condition
- 21+ Years
- New construction: No
- Year built: 2004
Utilities & green energy
- Sewer: Public Sewer
- Water: Public
- Utilities for property: Cable Available
Community & neighborhood
Security
- Security features: Security System
Location
- Region: Oregon
- Municipality: Oregon
Price history
| Date | Event | Price |
|---|---|---|
| 8/13/2025 | Sold | $620,000-1.6%$205/sqft |
Source: | ||
| 8/5/2025 | Pending sale | $629,900$209/sqft |
Source: | ||
| 7/11/2025 | Contingent | $629,900$209/sqft |
Source: | ||
| 7/8/2025 | Listed for sale | $629,900$209/sqft |
Source: | ||
| 7/4/2025 | Listing removed | $629,900$209/sqft |
Source: | ||
Public tax history
| Year | Property taxes | Tax assessment |
|---|---|---|
| 2024 | $8,605 +3.7% | $521,500 |
| 2023 | $8,300 +6.9% | $521,500 +13.7% |
| 2022 | $7,761 +4.3% | $458,600 +6.7% |
Find assessor info on the county website
Neighborhood: 53575
Nearby schools
GreatSchools rating
- 5/10Rome Corners Intermediate SchoolGrades: 5-6Distance: 1 mi
- 4/10Oregon Middle SchoolGrades: 7-8Distance: 1.8 mi
- 10/10Oregon High SchoolGrades: 9-12Distance: 1.9 mi
Schools provided by the listing agent
- Middle: Oregon
- High: Oregon
- District: Oregon
Source: WIREX MLS. This data may not be complete. We recommend contacting the local school district to confirm school assignments for this home.
Get pre-qualified for a loan
At Zillow Home Loans, we can pre-qualify you in as little as 5 minutes with no impact to your credit score.An equal housing lender. NMLS #10287.
Sell with ease on Zillow
Get a Zillow Showcase℠ listing at no additional cost and you could sell for —faster.
$637,700
2% more+$12,754
With Zillow Showcase(estimated)$650,454

