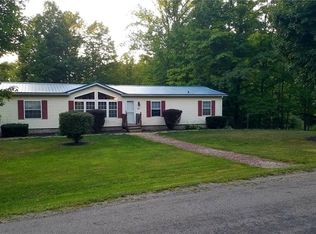Sold for $280,000
$280,000
3930 Hartman Rd, Erie, PA 16510
3beds
1,774sqft
Single Family Residence
Built in 1977
7.25 Acres Lot
$330,500 Zestimate®
$158/sqft
$2,010 Estimated rent
Home value
$330,500
$301,000 - $360,000
$2,010/mo
Zestimate® history
Loading...
Owner options
Explore your selling options
What's special
Gorgeous 7.25 acres large horse barn and rolling hills. Ranch style home has replacement windows, custom kitchen and 2 full baths. Gentleman's farm that's just the right size to call home. Large carport in the front sits on an oversized driveway. The back of the home features a 31' long sunroom with a gas line/hookup and water, 4 sets of sliding doors open up to a large patio that overlooks the 3 ponds on the property. Check out the lift in garage that makes getting items into the above storage easy!
Zillow last checked: 8 hours ago
Listing updated: November 20, 2023 at 09:54am
Listed by:
Nancy Duke (814)898-3558,
RE/MAX Real Estate Group East
Bought with:
Rose Nouri, RS211308L
Coldwell Banker Select - Airpo
Source: GEMLS,MLS#: 169890Originating MLS: Greater Erie Board Of Realtors
Facts & features
Interior
Bedrooms & bathrooms
- Bedrooms: 3
- Bathrooms: 2
- Full bathrooms: 2
Primary bedroom
- Description: Suite
- Level: First
- Dimensions: 18x12
Bedroom
- Level: First
- Dimensions: 14x11
Bedroom
- Level: First
- Dimensions: 13x12
Primary bathroom
- Level: First
Dining room
- Level: First
- Dimensions: 13x12
Family room
- Description: Fireplace
- Level: First
- Dimensions: 20x12
Other
- Level: First
Kitchen
- Description: Bar
- Level: First
- Dimensions: 13x9
Laundry
- Description: Laundry Hook-Up
- Level: First
Living room
- Level: First
- Dimensions: 21x14
Sunroom
- Level: First
- Dimensions: 31x10
Utility room
- Level: First
Heating
- Gas, Hot Water
Cooling
- None
Appliances
- Included: Dishwasher, Electric Oven, Electric Range, Refrigerator, Water Softener
Features
- Ceiling Fan(s)
- Flooring: Carpet, Vinyl
- Basement: Crawl Space
- Number of fireplaces: 1
- Fireplace features: Wood Burning
Interior area
- Total structure area: 1,774
- Total interior livable area: 1,774 sqft
Property
Parking
- Total spaces: 2
- Parking features: Garage
- Garage spaces: 2
Features
- Levels: One
- Stories: 1
- Patio & porch: Patio
- Exterior features: Patio
Lot
- Size: 7.25 Acres
- Features: Flat, Farm, Pond on Lot, Trees
Details
- Additional structures: Barn(s), Outbuilding
- Parcel number: 25002010.0026.01
- Zoning description: R-1
Construction
Type & style
- Home type: SingleFamily
- Architectural style: One Story
- Property subtype: Single Family Residence
Materials
- Aluminum Siding, Vinyl Siding
- Roof: Asphalt
Condition
- Average Condition,Resale
- Year built: 1977
Utilities & green energy
- Sewer: Public Sewer
- Water: Well
- Utilities for property: Natural Gas Available
Community & neighborhood
Location
- Region: Erie
HOA & financial
Other fees
- Deposit fee: $5,000
Other
Other facts
- Listing terms: Conventional
Price history
| Date | Event | Price |
|---|---|---|
| 11/20/2023 | Sold | $280,000-3.4%$158/sqft |
Source: GEMLS #169890 Report a problem | ||
| 8/27/2023 | Pending sale | $289,900$163/sqft |
Source: GEMLS #169890 Report a problem | ||
| 6/29/2023 | Listed for sale | $289,900$163/sqft |
Source: GEMLS #169890 Report a problem | ||
Public tax history
| Year | Property taxes | Tax assessment |
|---|---|---|
| 2025 | $5,444 +3.7% | $162,750 |
| 2024 | $5,250 +10.2% | $162,750 |
| 2023 | $4,765 +2.6% | $162,750 |
Find assessor info on the county website
Neighborhood: 16510
Nearby schools
GreatSchools rating
- 8/10Wattsburg Area Middle SchoolGrades: 5-8Distance: 4.4 mi
- 6/10Seneca High SchoolGrades: 9-12Distance: 4.3 mi
- 9/10Wattsburg Area El CenterGrades: K-4Distance: 4.5 mi
Schools provided by the listing agent
- District: Wattsburg
Source: GEMLS. This data may not be complete. We recommend contacting the local school district to confirm school assignments for this home.
Get pre-qualified for a loan
At Zillow Home Loans, we can pre-qualify you in as little as 5 minutes with no impact to your credit score.An equal housing lender. NMLS #10287.

