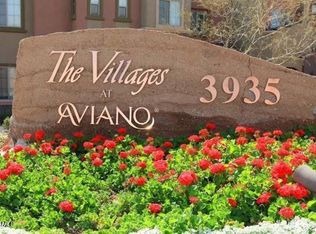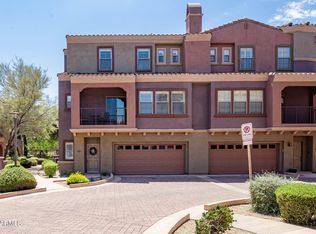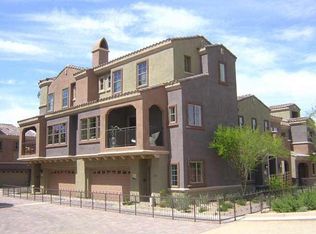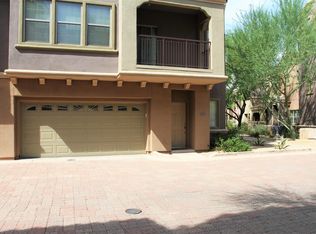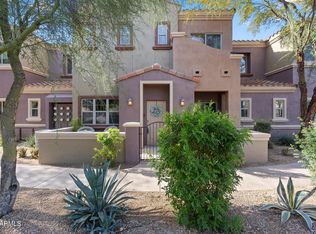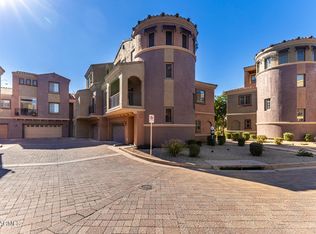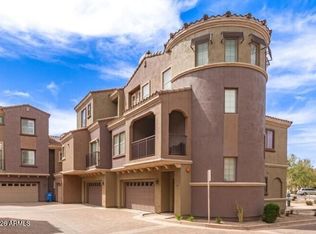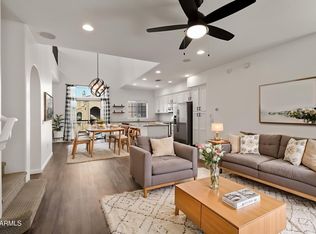This stylish and spacious 2-bedroom, 2-bath townhome offers comfortable living within a vibrant, resort-style community in North Phoenix. Built in 2007, the residence features an open layout, modern design touches, and a 2-car garage for added convenience.
Enjoy easy living with access to resort-style amenities, lush green spaces, and meticulously maintained surroundings. The home benefits from an ideal location close to top dining, shopping, and major freeway connections, making daily commutes and weekend adventures both simple and enjoyable.
The thoughtful combination of space, style, and prime community amenities makes this turnkey property a perfect fit for modern living in Phoenix.
For sale
Price cut: $13K (2/15)
$440,000
3935 E Rough Rider Rd Unit 1140, Phoenix, AZ 85050
2beds
1,589sqft
Est.:
Townhouse
Built in 2007
753 Square Feet Lot
$-- Zestimate®
$277/sqft
$511/mo HOA
What's special
Open layoutModern design touchesMeticulously maintained surroundingsLush green spaces
- 108 days |
- 1,012 |
- 34 |
Likely to sell faster than
Zillow last checked: 8 hours ago
Listing updated: February 26, 2026 at 09:57am
Listed by:
Cody Scherff 507-402-7235,
Two Brothers Realty & Co
Source: ARMLS,MLS#: 6947132

Tour with a local agent
Facts & features
Interior
Bedrooms & bathrooms
- Bedrooms: 2
- Bathrooms: 2
- Full bathrooms: 2
Heating
- Electric
Cooling
- Central Air, Ceiling Fan(s)
Appliances
- Included: Dryer, Washer, Refrigerator, Built-in Microwave, Dishwasher, Disposal, Electric Range, Electric Oven, Electric Cooktop
Features
- High Speed Internet, Granite Counters, Double Vanity, Upstairs, Breakfast Bar, 9+ Flat Ceilings, Full Bth Master Bdrm, Separate Shwr & Tub
- Flooring: Carpet, Vinyl, Tile
- Has basement: No
- Has fireplace: Yes
- Fireplace features: Living Room
- Common walls with other units/homes: 1 Common Wall,End Unit
Interior area
- Total structure area: 1,589
- Total interior livable area: 1,589 sqft
Property
Parking
- Total spaces: 2
- Parking features: Unassigned, Garage Door Opener, Direct Access
- Garage spaces: 2
Features
- Stories: 3
- Exterior features: Balcony
- Spa features: None
- Fencing: None
Lot
- Size: 753 Square Feet
- Features: None
Details
- Parcel number: 21240298
Construction
Type & style
- Home type: Townhouse
- Architectural style: Spanish,Santa Barbara/Tuscan
- Property subtype: Townhouse
- Attached to another structure: Yes
Materials
- Stucco, Wood Frame, Painted
- Roof: Tile
Condition
- Year built: 2007
Details
- Builder name: Toll Brothers
Utilities & green energy
- Sewer: Public Sewer
- Water: City Water
Green energy
- Water conservation: Recirculation Pump
Community & HOA
Community
- Features: Pool, Pickleball, Gated, Community Spa Htd, Community Media Room, Fitness Center
- Subdivision: VILLAGES AT AVIANO CONDOMINIUM
HOA
- Has HOA: Yes
- Services included: Roof Repair, Insurance, Pest Control, Maintenance Grounds, Street Maint, Trash, Water, Roof Replacement, Maintenance Exterior
- HOA fee: $485 monthly
- HOA name: Villages at Aviano
- HOA phone: 480-921-7500
- Second HOA fee: $155 semi-annually
- Second HOA name: Desert Ridge
- Second HOA phone: 480-551-4300
Location
- Region: Phoenix
Financial & listing details
- Price per square foot: $277/sqft
- Tax assessed value: $402,600
- Annual tax amount: $2,794
- Date on market: 11/13/2025
- Cumulative days on market: 108 days
- Listing terms: Cash,Conventional,FHA,VA Loan
- Ownership: Fee Simple
Estimated market value
Not available
Estimated sales range
Not available
Not available
Price history
Price history
| Date | Event | Price |
|---|---|---|
| 2/15/2026 | Price change | $440,000-2.9%$277/sqft |
Source: | ||
| 2/10/2026 | Price change | $453,000-1.5%$285/sqft |
Source: | ||
| 1/29/2026 | Price change | $460,000-1.1%$289/sqft |
Source: | ||
| 1/8/2026 | Price change | $465,000-2.1%$293/sqft |
Source: | ||
| 12/31/2025 | Price change | $475,000-2.1%$299/sqft |
Source: | ||
| 12/10/2025 | Price change | $485,000-1%$305/sqft |
Source: | ||
| 11/14/2025 | Listed for sale | $490,000+16.7%$308/sqft |
Source: | ||
| 1/29/2021 | Sold | $420,000-1.2%$264/sqft |
Source: | ||
| 11/25/2020 | Listed for sale | $425,000+7.6%$267/sqft |
Source: RE/MAX Fine Properties #6164940 Report a problem | ||
| 7/2/2020 | Listing removed | $395,000$249/sqft |
Source: RE/MAX Fine Properties #6084273 Report a problem | ||
| 6/4/2020 | Price change | $395,000-1%$249/sqft |
Source: RE/MAX Fine Properties #6084273 Report a problem | ||
| 3/1/2020 | Listed for sale | $399,000+33.4%$251/sqft |
Source: RE/MAX Fine Properties #6044127 Report a problem | ||
| 5/2/2019 | Sold | $299,000-0.3%$188/sqft |
Source: | ||
| 3/19/2019 | Price change | $299,999-3.2%$189/sqft |
Source: RE/MAX Professionals #5847786 Report a problem | ||
| 2/22/2019 | Price change | $310,000-3.1%$195/sqft |
Source: RE/MAX Professionals #5847786 Report a problem | ||
| 2/11/2019 | Price change | $320,000-0.9%$201/sqft |
Source: RE/MAX Professionals #5847786 Report a problem | ||
| 1/18/2019 | Price change | $323,000-0.3%$203/sqft |
Source: RE/MAX Professionals #5847786 Report a problem | ||
| 1/2/2019 | Price change | $324,000-0.3%$204/sqft |
Source: RE/MAX Professionals #5847786 Report a problem | ||
| 11/16/2018 | Listed for sale | $324,999+14%$205/sqft |
Source: RE/MAX Professionals #5847786 Report a problem | ||
| 9/1/2017 | Listing removed | $1,650$1/sqft |
Source: Owner Report a problem | ||
| 8/27/2017 | Listed for rent | $1,650$1/sqft |
Source: Owner Report a problem | ||
| 8/16/2017 | Listing removed | $285,000$179/sqft |
Source: North & Co #5620143 Report a problem | ||
| 7/23/2017 | Price change | $285,000-1.7%$179/sqft |
Source: North & Co #5620143 Report a problem | ||
| 6/26/2017 | Price change | $290,000-1.7%$183/sqft |
Source: North & Co #5620143 Report a problem | ||
| 6/15/2017 | Listed for sale | $295,000+13.5%$186/sqft |
Source: North & Co #5620143 Report a problem | ||
| 6/11/2009 | Sold | $260,000$164/sqft |
Source: Public Record Report a problem | ||
Public tax history
Public tax history
| Year | Property taxes | Tax assessment |
|---|---|---|
| 2025 | $2,807 +2.6% | $40,260 -5.3% |
| 2024 | $2,736 +2.3% | $42,500 +41.5% |
| 2023 | $2,676 -1.1% | $30,034 -1.1% |
| 2022 | $2,705 +1.9% | $30,360 +5.4% |
| 2021 | $2,655 -0.4% | $28,810 -0.1% |
| 2020 | $2,667 +3.8% | $28,850 +10.5% |
| 2019 | $2,570 | $26,110 +5.8% |
| 2018 | $2,570 +4.7% | $24,680 +1.7% |
| 2017 | $2,454 +9.5% | $24,270 +4.3% |
| 2016 | $2,241 +6.5% | $23,280 +8.5% |
| 2015 | $2,104 | $21,460 +8.3% |
| 2014 | -- | $19,810 +12.6% |
| 2013 | -- | $17,600 +3.2% |
| 2012 | -- | $17,050 -19% |
| 2011 | -- | $21,050 -8.3% |
| 2010 | -- | $22,950 -18.3% |
| 2009 | -- | $28,100 +353.2% |
| 2008 | -- | $6,200 -60.5% |
| 2007 | -- | $15,680 +58.1% |
| 2006 | -- | $9,920 +3615.4% |
| 2005 | -- | $267 |
Find assessor info on the county website
BuyAbility℠ payment
Est. payment
$2,698/mo
Principal & interest
$2037
HOA Fees
$511
Property taxes
$150
Climate risks
Neighborhood: Desert View
Nearby schools
GreatSchools rating
- 8/10Wildfire Elementary SchoolGrades: PK-6Distance: 0.3 mi
- 7/10Explorer Middle SchoolGrades: 7-8Distance: 0.3 mi
- 10/10Pinnacle High SchoolGrades: 7-12Distance: 1.1 mi
Schools provided by the listing agent
- Elementary: Wildfire Elementary School
- Middle: Explorer Middle School
- High: Pinnacle High School
- District: Paradise Valley Unified District
Source: ARMLS. This data may not be complete. We recommend contacting the local school district to confirm school assignments for this home.
