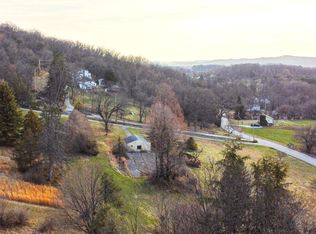This stunning authenically restored 1867 home with a million dollar view will take your breath away... so much to love it is perfectly situated on 6.4 acres in Central Schools with a deeded easement walking/riding trail to Rocky Ridge! *Gorgeous white custom Rojahn Kitchen featuring granite countertops, expansive island, farm sink, Fisher & Paykel stove, pantry, subway tile, windowseat and more *Dining area with doors opening to front deck overlooking amazing view *Cozy den warmed by woodstove and walls of transomed windows to capture a view in every direction - from the pasture to the gardens to the inground pool *Imagine entertaining and celebrating special family times in the spacious Living Room warmed by wood burning fireplace *Gracious Master Suite boasts walk in cedar closet & sitting area perfect for home office, exercise area or quiet times to appreciate one of the most picturesque views *Beautiful updated tile bath with walk-in shower *Lower walk-out level offers huge additional Bedroom & Bath plus laundry and a perfect place for canning with old stove and ornamental walk in fireplace *If you love the outdoors you'll love working in the gardens, you'll have a place for your beloved animals in the pastures and barn, plus woods for exploring, hikes or riding horses * Enjoy a dip in the pool and your favorite beverage at the end of the day on your flagstone patio *Original hardware, wide moldings, wood floors throughout, transoms, exposed beams and more! *Updated windows, roof, central air and more! See it first!
This property is off market, which means it's not currently listed for sale or rent on Zillow. This may be different from what's available on other websites or public sources.
