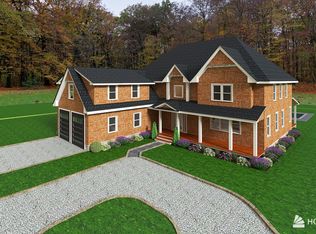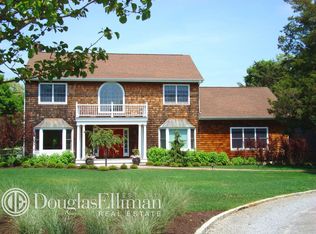Sold for $1,700,000 on 09/22/25
$1,700,000
394 Mill Road, Westhampton, NY 11977
4beds
2,700sqft
Single Family Residence, Residential
Built in 2002
1.19 Acres Lot
$1,725,600 Zestimate®
$630/sqft
$5,308 Estimated rent
Home value
$1,725,600
$1.55M - $1.92M
$5,308/mo
Zestimate® history
Loading...
Owner options
Explore your selling options
What's special
Located less than half a mile from the Village of Westhampton Beach, this 4 bedroom, 3.5 bath Post Modern home is set on 1.19+/- acres of park-like grounds. An exquisite landscape with mature trees and a lovely patio surrounding the heated, gunite pool complete the setting. This light-filled home affords easy entertaining with an open, but defined, spacious floor plan. From the welcoming foyer the main floor flows to the formal living room with a fireplace and the adjoining dining room. A chef's kitchen awaits, with a center island and top-of-the-line appliances. Completing the first floor is a large den/tv room and powder room. The second floor boasts a primary suite with a fireplace, walk-in closet and a spa bath with soaking tub, double vanity, and separate shower. Also located on the second floor are three generously-sized guest bedrooms, a hall bath, and laundry. The finished lower level offers additional living space including a playroom, office, and full bath. A detached two-car garage is located off the side entrance to the home. Just moments away are shops, restaurants, the Westhampton Beach Performing Arts Theatre and beautiful ocean beaches. This ideal Hamptons home is conveniently located 90 minutes from NYC.
Zillow last checked: 8 hours ago
Listing updated: September 22, 2025 at 10:30am
Listed by:
Lauren A. Battista 631-288-5500,
Brown Harris Stevens W Hampton 631-288-5500
Bought with:
Lauren A. Battista, 10401222410
Brown Harris Stevens W Hampton
Source: OneKey® MLS,MLS#: 859198
Facts & features
Interior
Bedrooms & bathrooms
- Bedrooms: 4
- Bathrooms: 4
- Full bathrooms: 3
- 1/2 bathrooms: 1
Primary bedroom
- Description: Primary Suite with Spa Bath
- Level: Second
Bedroom 1
- Description: Three Guest Bedrooms
- Level: Second
Bathroom 1
- Description: Full Bathroom
- Level: Basement
Bathroom 2
- Description: Powder Room
- Level: First
Bathroom 3
- Description: Full Bathroom
- Level: Second
Dining room
- Description: Formal Dining Room
- Level: First
Family room
- Description: Playroom
- Level: Basement
Family room
- Description: Family Room with Fireplace
- Level: First
Kitchen
- Description: Kitchen with Island and Breakfast Bar
- Level: First
Living room
- Description: Living Room with Fireplace
- Level: First
Office
- Description: Office
- Level: Basement
Heating
- Oil, Forced Air
Cooling
- Central Air
Appliances
- Included: Oil Water Heater
Features
- Double Vanity, Eat-in Kitchen, Entrance Foyer, Formal Dining, Primary Bathroom, Sound System
- Flooring: Hardwood
- Basement: Finished
- Attic: Unfinished
- Number of fireplaces: 3
Interior area
- Total structure area: 2,700
- Total interior livable area: 2,700 sqft
Property
Parking
- Total spaces: 2
- Parking features: Private, Detached
- Garage spaces: 2
Features
- Patio & porch: Patio, Porch
- Has private pool: Yes
- Pool features: In Ground
- Fencing: Back Yard
Lot
- Size: 1.19 Acres
- Dimensions: 1.19
- Features: Sprinklers In Front, Sprinklers In Rear
Details
- Parcel number: 0900357000300008004
- Special conditions: None
Construction
Type & style
- Home type: SingleFamily
- Architectural style: Post Modern
- Property subtype: Single Family Residence, Residential
Materials
- Cedar
Condition
- Year built: 2002
Utilities & green energy
- Sewer: Septic Tank
- Water: Public
- Utilities for property: Electricity Connected, Propane, Trash Collection Private, Water Connected
Community & neighborhood
Security
- Security features: Security System
Location
- Region: Westhampton
Other
Other facts
- Listing agreement: Exclusive Right To Sell
Price history
| Date | Event | Price |
|---|---|---|
| 9/22/2025 | Sold | $1,700,000-15%$630/sqft |
Source: | ||
| 7/9/2025 | Pending sale | $1,999,000$740/sqft |
Source: | ||
| 5/7/2025 | Price change | $1,999,000-8.1%$740/sqft |
Source: Out East #381867 Report a problem | ||
| 5/30/2024 | Listed for sale | $2,175,000+95.9%$806/sqft |
Source: | ||
| 7/25/2013 | Sold | $1,110,000-20.4%$411/sqft |
Source: Public Record Report a problem | ||
Public tax history
| Year | Property taxes | Tax assessment |
|---|---|---|
| 2024 | -- | $1,122,300 |
| 2023 | -- | $1,122,300 |
| 2022 | -- | $1,122,300 |
Find assessor info on the county website
Neighborhood: 11977
Nearby schools
GreatSchools rating
- 7/10Westhampton Beach Elementary SchoolGrades: K-5Distance: 0.2 mi
- 6/10Westhampton Middle SchoolGrades: 6-8Distance: 0.3 mi
- 7/10Westhampton Beach Senior High SchoolGrades: 9-12Distance: 0.3 mi
Schools provided by the listing agent
- Elementary: Westhampton Beach Elem School
- Middle: Westhampton Middle School
- High: Westhampton Beach Senior High Sch
Source: OneKey® MLS. This data may not be complete. We recommend contacting the local school district to confirm school assignments for this home.
Get a cash offer in 3 minutes
Find out how much your home could sell for in as little as 3 minutes with a no-obligation cash offer.
Estimated market value
$1,725,600
Get a cash offer in 3 minutes
Find out how much your home could sell for in as little as 3 minutes with a no-obligation cash offer.
Estimated market value
$1,725,600

