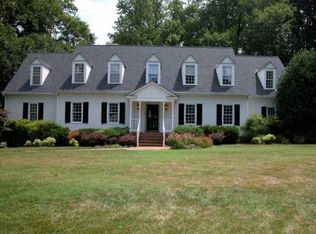Sold for $950,000
$950,000
3940 Reeds Landing Cir, Midlothian, VA 23113
6beds
5,889sqft
Single Family Residence
Built in 1987
0.96 Acres Lot
$960,300 Zestimate®
$161/sqft
$5,328 Estimated rent
Home value
$960,300
$903,000 - $1.03M
$5,328/mo
Zestimate® history
Loading...
Owner options
Explore your selling options
What's special
DRAMATIC PRICE ADJUSTMENT!! Experience luxury living! This elegant brick residence, situated in the prestigious gated community of Reeds Landing in Midlothian, offers unparalleled comfort and style. Featuring 6 SPACIOUS BEDROOMS, including a convenient basement bedroom, 4 full baths, and 2 half baths, this home is designed for both relaxation and entertainment. There are gleaming hardwood floors throughout the first level and beautiful wainscoting, chair and dentil crown molding. The kitchen features granite counters, gas cooking, large pantry, a wet bar w/seating + inviting eat-in area by the bay window and brick fireplace. 2 living rooms also feature cozy fireplaces. (2 gas +2 wood burning fireplaces ) The sun room provides spectacular views from the walls of windows. Huge laundry/mud room has 2 storage closets, cabinets & utility sink. Primary suite is a true retreat with 2 cedar-lined walk-in closets + updated luxury bath with spa-like soaking tub, tile/glass shower + raised double vanities. 4 more big bedrooms + 2 more full baths on the 2nd level. New carpet throughout 2nd floor. Fabulous walk-up attic with tons of room!! The expansive, finished walk-out basement is a true highlight, featuring a bar and pool table. There is a large bedroom, full bath + dedicated office in the basement. True 2-car garage has an awesome, easy-access storage loft + epoxy floor. Walk-in crawl space is encapsulated and ideal for storage and work space. Enjoy outdoor living on the large deck and patio, which overlook a tranquil, private, park-like wooded rear lot with mature landscaping + a tree fort! HVAC units-2015, 2016; water heater- 2018; windows-2004. Pool table + accessories and all appliances convey. This home is in excellent condition and provides the perfect blend of luxury and privacy.
Zillow last checked: 8 hours ago
Listing updated: January 23, 2026 at 10:36am
Listed by:
Kurt Negaard kurt@thenegaardgroup.com,
RE/MAX Commonwealth,
Julie Negaard 804-305-9434,
RE/MAX Commonwealth
Bought with:
Philip Innes, 0225188949
RE/MAX Commonwealth
Source: CVRMLS,MLS#: 2506691 Originating MLS: Central Virginia Regional MLS
Originating MLS: Central Virginia Regional MLS
Facts & features
Interior
Bedrooms & bathrooms
- Bedrooms: 6
- Bathrooms: 6
- Full bathrooms: 4
- 1/2 bathrooms: 2
Other
- Description: Shower
- Level: Basement
Other
- Description: Tub & Shower
- Level: Second
Half bath
- Level: First
Heating
- Electric, Heat Pump, Zoned
Cooling
- Central Air, Zoned, Attic Fan
Appliances
- Included: Built-In Oven, Dryer, Dishwasher, Gas Cooking, Microwave, Refrigerator, Wine Cooler, Washer
Features
- Wet Bar, Bookcases, Built-in Features, Bay Window, Separate/Formal Dining Room, Double Vanity, Fireplace, Granite Counters, Garden Tub/Roman Tub, High Ceilings, Kitchen Island, Bath in Primary Bedroom, Pantry, Skylights, Walk-In Closet(s), Central Vacuum
- Flooring: Carpet, Ceramic Tile, Vinyl, Wood
- Windows: Skylight(s)
- Basement: Full,Heated,Walk-Out Access
- Attic: Floored,Walk-up
- Number of fireplaces: 4
- Fireplace features: Gas, Masonry, Wood Burning
Interior area
- Total interior livable area: 5,889 sqft
- Finished area above ground: 4,463
- Finished area below ground: 1,426
Property
Parking
- Total spaces: 2
- Parking features: Attached, Circular Driveway, Driveway, Garage, Garage Door Opener, Paved, Garage Faces Rear, Garage Faces Side, Storage
- Attached garage spaces: 2
- Has uncovered spaces: Yes
Features
- Levels: Three Or More
- Stories: 3
- Patio & porch: Rear Porch, Deck, Patio
- Exterior features: Paved Driveway
- Pool features: None
- Fencing: None
Lot
- Size: 0.96 Acres
- Features: Landscaped, Wooded
Details
- Parcel number: 740724936000000
- Zoning description: R40
Construction
Type & style
- Home type: SingleFamily
- Architectural style: Colonial,Two Story
- Property subtype: Single Family Residence
Materials
- Brick, Frame
- Roof: Composition
Condition
- Resale
- New construction: No
- Year built: 1987
Utilities & green energy
- Sewer: Septic Tank
- Water: Public
Community & neighborhood
Location
- Region: Midlothian
- Subdivision: Reeds Landing
HOA & financial
HOA
- Has HOA: Yes
- HOA fee: $584 quarterly
- Services included: Common Areas, Road Maintenance, Security
Other
Other facts
- Ownership: Individuals
- Ownership type: Sole Proprietor
Price history
| Date | Event | Price |
|---|---|---|
| 8/28/2025 | Sold | $950,000-5%$161/sqft |
Source: | ||
| 7/18/2025 | Pending sale | $1,000,000$170/sqft |
Source: | ||
| 6/26/2025 | Price change | $1,000,000-11.5%$170/sqft |
Source: | ||
| 6/8/2025 | Price change | $1,130,000-1.7%$192/sqft |
Source: | ||
| 4/3/2025 | Listed for sale | $1,150,000+144.7%$195/sqft |
Source: | ||
Public tax history
| Year | Property taxes | Tax assessment |
|---|---|---|
| 2025 | $7,901 +11.3% | $887,700 +12.6% |
| 2024 | $7,097 +10.2% | $788,600 +11.4% |
| 2023 | $6,439 +0.8% | $707,600 +1.9% |
Find assessor info on the county website
Neighborhood: 23113
Nearby schools
GreatSchools rating
- 6/10Robious Elementary SchoolGrades: PK-5Distance: 1.2 mi
- 7/10Robious Middle SchoolGrades: 6-8Distance: 1.3 mi
- 6/10James River High SchoolGrades: 9-12Distance: 2.2 mi
Schools provided by the listing agent
- Elementary: Robious
- Middle: Robious
- High: James River
Source: CVRMLS. This data may not be complete. We recommend contacting the local school district to confirm school assignments for this home.
Get a cash offer in 3 minutes
Find out how much your home could sell for in as little as 3 minutes with a no-obligation cash offer.
Estimated market value
$960,300
