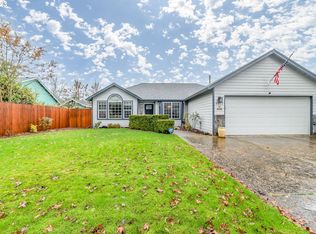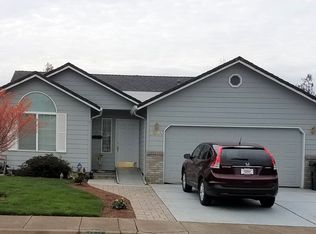Sold
$338,000
3944 Jasper Rd, Springfield, OR 97478
3beds
975sqft
Residential, Single Family Residence
Built in 1965
8,712 Square Feet Lot
$359,700 Zestimate®
$347/sqft
$1,872 Estimated rent
Home value
$359,700
$342,000 - $378,000
$1,872/mo
Zestimate® history
Loading...
Owner options
Explore your selling options
What's special
County Taxes! This 3-bedroom, 1-bath home is currently located just outside the city limits of Springfield. The home has a large lot and was recently updated with new floor coverings and interior paint. Other features include a fireplace, ductless heat pump, vinyl windows, new electric panel, large fenced yard, and room to park a small RV. The 1-car garage has been partially converted and could be used as an office or hobby room. The home is near Clearwater Park and Landing, Jasper Road Trailhead, and the Bob Keefer Center for Sports and Recreation. The Jasper Road Trailhead provides access to both the Mill Race and Willamette Middle Fork bike and pedestrian paths.
Zillow last checked: 8 hours ago
Listing updated: December 19, 2023 at 06:18am
Listed by:
Randy Ancell randyancell@gmail.com,
Peloton Real Estate
Bought with:
Cody Sutherland, 201253715
Hybrid Real Estate
Source: RMLS (OR),MLS#: 23550060
Facts & features
Interior
Bedrooms & bathrooms
- Bedrooms: 3
- Bathrooms: 1
- Full bathrooms: 1
- Main level bathrooms: 1
Primary bedroom
- Features: Wallto Wall Carpet
- Level: Main
- Area: 110
- Dimensions: 10 x 11
Bedroom 2
- Features: Wallto Wall Carpet
- Level: Main
- Area: 100
- Dimensions: 10 x 10
Bedroom 3
- Features: Wallto Wall Carpet
- Level: Main
- Area: 90
- Dimensions: 9 x 10
Dining room
- Features: Laminate Flooring
- Level: Main
- Area: 64
- Dimensions: 8 x 8
Kitchen
- Features: Builtin Range, Laminate Flooring
- Level: Main
- Area: 72
- Width: 9
Living room
- Features: Fireplace, Wallto Wall Carpet
- Level: Main
- Area: 272
- Dimensions: 16 x 17
Heating
- Ceiling, Ductless, Fireplace(s)
Cooling
- Heat Pump
Appliances
- Included: Built-In Range, Range Hood, Electric Water Heater, Tank Water Heater
Features
- High Speed Internet
- Flooring: Laminate, Wall to Wall Carpet
- Windows: Double Pane Windows, Vinyl Frames
- Basement: Crawl Space
- Fireplace features: Wood Burning
Interior area
- Total structure area: 975
- Total interior livable area: 975 sqft
Property
Parking
- Total spaces: 1
- Parking features: Driveway, RV Access/Parking
- Garage spaces: 1
- Has uncovered spaces: Yes
Accessibility
- Accessibility features: One Level, Accessibility
Features
- Levels: One
- Stories: 1
- Exterior features: Yard
- Fencing: Fenced
Lot
- Size: 8,712 sqft
- Features: Level, SqFt 7000 to 9999
Details
- Additional structures: RVParking
- Parcel number: 0565349
Construction
Type & style
- Home type: SingleFamily
- Architectural style: Ranch
- Property subtype: Residential, Single Family Residence
Materials
- Aluminum Siding
- Foundation: Stem Wall
- Roof: Shingle
Condition
- Resale
- New construction: No
- Year built: 1965
Utilities & green energy
- Sewer: Septic Tank
- Water: Public
- Utilities for property: Cable Connected
Community & neighborhood
Location
- Region: Springfield
Other
Other facts
- Listing terms: Cash,Conventional,FHA,VA Loan
- Road surface type: Paved
Price history
| Date | Event | Price |
|---|---|---|
| 12/19/2023 | Sold | $338,000+0.9%$347/sqft |
Source: | ||
| 11/15/2023 | Pending sale | $335,000$344/sqft |
Source: | ||
| 11/8/2023 | Listed for sale | $335,000$344/sqft |
Source: | ||
Public tax history
| Year | Property taxes | Tax assessment |
|---|---|---|
| 2025 | $1,869 +2.9% | $158,734 +3% |
| 2024 | $1,816 +0.9% | $154,111 +3% |
| 2023 | $1,800 +4.1% | $149,623 +3% |
Find assessor info on the county website
Neighborhood: 97478
Nearby schools
GreatSchools rating
- 3/10Mt Vernon Elementary SchoolGrades: K-5Distance: 0.2 mi
- 6/10Agnes Stewart Middle SchoolGrades: 6-8Distance: 0.7 mi
- 4/10Springfield High SchoolGrades: 9-12Distance: 2.6 mi
Schools provided by the listing agent
- Elementary: Mt Vernon
- Middle: Agnes Stewart
- High: Springfield
Source: RMLS (OR). This data may not be complete. We recommend contacting the local school district to confirm school assignments for this home.

Get pre-qualified for a loan
At Zillow Home Loans, we can pre-qualify you in as little as 5 minutes with no impact to your credit score.An equal housing lender. NMLS #10287.

