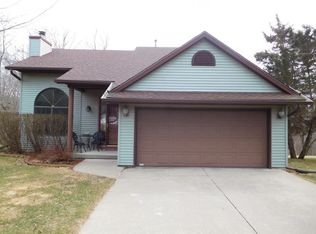Sold for $415,000 on 09/08/25
$415,000
3946 Spring St NE, Solon, IA 52333
3beds
1,904sqft
Single Family Residence, Residential
Built in 1994
1.54 Acres Lot
$417,800 Zestimate®
$218/sqft
$2,453 Estimated rent
Home value
$417,800
$397,000 - $439,000
$2,453/mo
Zestimate® history
Loading...
Owner options
Explore your selling options
What's special
Tucked away on 1.54 acres of private land, this ranch-style home offers a peaceful retreat with a tree-lined driveway that adds to its inviting curb appeal. Inside, the open-concept design effortlessly connects the kitchen, dining, and living areas, creating a bright and spacious feel throughout. The kitchen is a highlight, featuring ample oak cabinetry, tiled backsplash, under-cabinet lighting, white appliances, and a breakfast bar. A skylight lets in plenty of natural light, enhancing the warm, welcoming atmosphere. The living room is equally inviting, with an entertainment center and a gas fireplace with tile surround. The home’s main floor includes a first-floor primary bedroom and a conveniently located laundry room. Thoughtful details like pocket doors, bay windows, cedar-lined closets, and a mix of parquet and tile flooring add character and charm, while the abundance of closets ensures plenty of storage space. The large, unfinished lower level provides endless potential for future growth. A spacious breezeway (28x20) connects the home to the attached two-car garage, with a second oversized detached garage out back and a single-car carport in front, offering even more storage and parking options. For gardening enthusiasts, this property offers a large fenced garden, mature trees and vibrant perennials.
Zillow last checked: 8 hours ago
Listing updated: September 08, 2025 at 05:59pm
Listed by:
Tammy Kramer 319-594-0385,
Blank & McCune Real Estate
Bought with:
Watts Group Realty
Source: Iowa City Area AOR,MLS#: 202504864
Facts & features
Interior
Bedrooms & bathrooms
- Bedrooms: 3
- Bathrooms: 3
- Full bathrooms: 2
- 1/2 bathrooms: 1
Heating
- Electric, Natural Gas, Forced Air
Cooling
- Ceiling Fan(s), Central Air
Appliances
- Included: Microwave, Range Or Oven, Refrigerator, Trash Compactor, Dryer, Washer
- Laundry: Laundry Room, Lower Level, Main Level
Features
- Primary On Main Level, Entrance Foyer, Breakfast Bar, Central Vacuum
- Flooring: Carpet, Tile
- Windows: Skylight(s)
- Basement: Concrete,Full,Walk-Out Access,Unfinished
- Number of fireplaces: 1
- Fireplace features: Living Room, Gas
Interior area
- Total structure area: 1,904
- Total interior livable area: 1,904 sqft
- Finished area above ground: 1,904
- Finished area below ground: 0
Property
Parking
- Total spaces: 4
- Parking features: Carport, Detached Carport
- Has attached garage: Yes
- Has carport: Yes
Features
- Levels: One
- Stories: 1
- Patio & porch: Deck
- Exterior features: Garden, Other
Lot
- Size: 1.54 Acres
- Dimensions: 1.54
- Features: One To Two Acres, Cul-De-Sac, Level, Back Yard
Details
- Parcel number: 0704126001
- Zoning: Residential
- Special conditions: Standard
Construction
Type & style
- Home type: SingleFamily
- Property subtype: Single Family Residence, Residential
Materials
- Frame, Aluminum Siding
Condition
- Year built: 1994
Utilities & green energy
- Sewer: Septic Tank
- Water: Shared Well
Community & neighborhood
Location
- Region: Solon
- Subdivision: Deer Valley Estates
HOA & financial
HOA
- Has HOA: Yes
- HOA fee: $300 annually
- Services included: Street Maintenance
Other
Other facts
- Listing terms: Conventional,Cash
Price history
| Date | Event | Price |
|---|---|---|
| 9/8/2025 | Sold | $415,000$218/sqft |
Source: | ||
| 8/27/2025 | Pending sale | $415,000$218/sqft |
Source: | ||
| 7/29/2025 | Listed for sale | $415,000$218/sqft |
Source: | ||
Public tax history
| Year | Property taxes | Tax assessment |
|---|---|---|
| 2024 | $5,247 +4.4% | $412,000 |
| 2023 | $5,026 +1.1% | $412,000 +25.8% |
| 2022 | $4,969 +2.1% | $327,600 |
Find assessor info on the county website
Neighborhood: 52333
Nearby schools
GreatSchools rating
- 6/10Lakeview Elementary SchoolGrades: PK-3Distance: 3.3 mi
- 9/10Solon Middle SchoolGrades: 6-8Distance: 3 mi
- 8/10Solon High SchoolGrades: 9-12Distance: 3.1 mi
Schools provided by the listing agent
- Elementary: Solon
- Middle: Solon
- High: Solon
Source: Iowa City Area AOR. This data may not be complete. We recommend contacting the local school district to confirm school assignments for this home.

Get pre-qualified for a loan
At Zillow Home Loans, we can pre-qualify you in as little as 5 minutes with no impact to your credit score.An equal housing lender. NMLS #10287.
Sell for more on Zillow
Get a free Zillow Showcase℠ listing and you could sell for .
$417,800
2% more+ $8,356
With Zillow Showcase(estimated)
$426,156