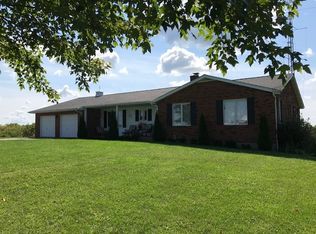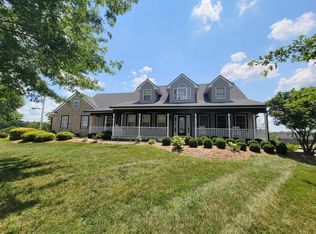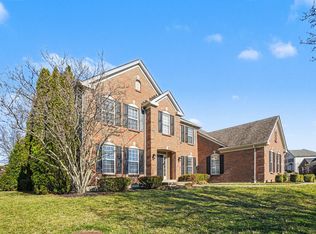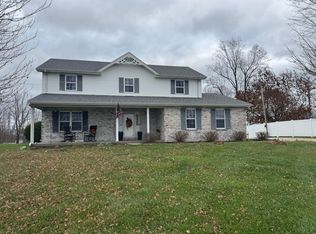This beautifully crafted ranch home situated on 8.6 partially wooded acres has features you didn't even know you needed! It offers the perfect blend of comfort, functionality, and natural beauty. This custom brick home features hardwood floors, natural woodwork, and a spacious kitchen with solid surface countertops. Enjoy year-round views from the all-seasons room, plus outdoor living on the large front porch and back deck.
The fully finished basement provides additional living space and flexibility. Geothermal heating and cooling offer energy-efficient comfort throughout the home.
Outside, the property includes a barn/workshop that's larger than most homes and has it's own auto lift—ideal for hobbyists, mechanics, or storage. There's also a pit outside to allow you to work on your vehicles. Explore wooded trails, relax by the private pond, or unwind in the gazebo or she shed. Abundant wildlife and peaceful surroundings make this a true country retreat.
Perfect for a forever home, hobby farm, or private getaway—this one-of-a-kind property has it all!
For sale
$579,900
3950 Elliston Mount Zion Rd, Dry Ridge, KY 41035
3beds
3,360sqft
Est.:
Single Family Residence, Residential
Built in 1995
8.6 Acres Lot
$558,800 Zestimate®
$173/sqft
$-- HOA
What's special
Custom brick homeShe shedBack deckPrivate pondWooded trailsLarge front porchHardwood floors
- 53 days |
- 2,183 |
- 97 |
Zillow last checked: 8 hours ago
Listing updated: January 04, 2026 at 06:17am
Listed by:
Blue Line Property Group 859-240-0727,
Keller Williams Realty Services,
Jason Whaley 859-393-4527,
Keller Williams Realty Services
Source: NKMLS,MLS#: 638938
Tour with a local agent
Facts & features
Interior
Bedrooms & bathrooms
- Bedrooms: 3
- Bathrooms: 4
- Full bathrooms: 3
- 1/2 bathrooms: 1
Primary bedroom
- Features: Bath Adjoins, Carpet Flooring
- Level: First
- Area: 1885
- Dimensions: 145 x 13
Bedroom 2
- Features: Carpet Flooring
- Level: First
- Area: 14352
- Dimensions: 138 x 104
Bedroom 3
- Features: Carpet Flooring
- Level: First
- Area: 9100
- Dimensions: 10 x 910
Bathroom 2
- Features: Full Finished Bath
- Level: First
- Area: 425
- Dimensions: 85 x 5
Bathroom 3
- Features: Luxury Vinyl Flooring
- Level: Lower
- Area: 505
- Dimensions: 101 x 5
Breakfast room
- Features: Hardwood Floors
- Level: First
- Area: 12848
- Dimensions: 146 x 88
Dining room
- Features: Carpet Flooring
- Level: First
- Area: 19596
- Dimensions: 142 x 138
Family room
- Features: Hardwood Floors
- Level: First
- Area: 1573
- Dimensions: 13 x 121
Great room
- Description: Finished basement
- Features: Carpet Flooring, Fireplace(s)
- Level: Lower
- Area: 169005
- Dimensions: 593 x 285
Kitchen
- Features: Eat-in Kitchen
- Level: First
- Area: 1248
- Dimensions: 13 x 96
Laundry
- Features: Hardwood Floors
- Level: First
- Area: 37210
- Dimensions: 610 x 61
Living room
- Features: Carpet Flooring
- Level: First
- Area: 208518
- Dimensions: 1,511 x 138
Other
- Description: Screened in porch
- Features: See Remarks
- Level: First
- Area: 25437
- Dimensions: 183 x 139
Primary bath
- Features: Shower, Tub
- Level: First
- Area: 6375
- Dimensions: 85 x 75
Heating
- Geothermal
Cooling
- Geothermal, Central Air
Appliances
- Included: Electric Cooktop, Electric Oven, Dishwasher, Microwave, Refrigerator
- Laundry: Main Level
Features
- Kitchen Island, Open Floorplan, Entrance Foyer, Eat-in Kitchen, Natural Woodwork, Dry Bar
- Windows: Vinyl Frames
- Basement: Full
- Number of fireplaces: 1
- Fireplace features: Gas
Interior area
- Total structure area: 3,360
- Total interior livable area: 3,360 sqft
Property
Parking
- Total spaces: 2
- Parking features: Driveway, Garage, Garage Faces Side
- Garage spaces: 2
- Has uncovered spaces: Yes
Features
- Levels: One
- Stories: 1
- Patio & porch: Deck, Porch
- Exterior features: Private Yard
- Has view: Yes
- View description: Trees/Woods
Lot
- Size: 8.6 Acres
- Features: Rolling Slope
- Residential vegetation: Partially Wooded
Details
- Additional structures: Barn(s), Gazebo, Shed(s), Workshop
- Parcel number: 0150000082.00
Construction
Type & style
- Home type: SingleFamily
- Architectural style: Ranch
- Property subtype: Single Family Residence, Residential
Materials
- Brick
- Foundation: Poured Concrete
- Roof: Shingle
Condition
- Existing Structure
- New construction: No
- Year built: 1995
Utilities & green energy
- Sewer: Septic Tank
- Water: Public
- Utilities for property: Propane, Underground Utilities
Community & HOA
HOA
- Has HOA: No
Location
- Region: Dry Ridge
Financial & listing details
- Price per square foot: $173/sqft
- Tax assessed value: $180,000
- Annual tax amount: $1,509
- Date on market: 1/4/2026
- Cumulative days on market: 226 days
- Road surface type: Paved
Estimated market value
$558,800
$531,000 - $587,000
$2,977/mo
Price history
Price history
| Date | Event | Price |
|---|---|---|
| 1/4/2026 | Listed for sale | $579,900$173/sqft |
Source: | ||
| 1/1/2026 | Listing removed | $579,900$173/sqft |
Source: | ||
| 11/7/2025 | Price change | $579,900-3.2%$173/sqft |
Source: | ||
| 8/25/2025 | Price change | $599,000-4.5%$178/sqft |
Source: | ||
| 8/13/2025 | Price change | $626,900-0.5%$187/sqft |
Source: | ||
| 7/11/2025 | Listed for sale | $629,900+2419.6%$187/sqft |
Source: | ||
| 10/1/1995 | Sold | $25,000$7/sqft |
Source: Agent Provided Report a problem | ||
Public tax history
Public tax history
| Year | Property taxes | Tax assessment |
|---|---|---|
| 2023 | $1,509 -0.9% | $180,000 |
| 2022 | $1,522 +0.4% | $180,000 |
| 2021 | $1,516 -0.8% | $180,000 |
| 2020 | $1,529 -1.8% | $180,000 |
| 2019 | $1,557 -0.5% | $180,000 |
| 2018 | $1,565 +0.3% | $180,000 |
| 2017 | $1,560 -16.1% | $180,000 +0.6% |
| 2014 | $1,860 +5.8% | $179,000 |
| 2012 | $1,758 +3.1% | $179,000 |
| 2011 | $1,704 | $179,000 |
| 2010 | -- | $179,000 |
Find assessor info on the county website
BuyAbility℠ payment
Est. payment
$3,063/mo
Principal & interest
$2715
Property taxes
$348
Climate risks
Neighborhood: 41035
Nearby schools
GreatSchools rating
- 6/10Sherman Elementary SchoolGrades: PK-5Distance: 6.4 mi
- 5/10Grant County Middle SchoolGrades: 6-8Distance: 8.5 mi
- 4/10Grant County High SchoolGrades: 9-12Distance: 6.2 mi
Schools provided by the listing agent
- Elementary: Crittenden-Mt. Zion Elem.
- Middle: Grant County Middle School
- High: Grant County High
Source: NKMLS. This data may not be complete. We recommend contacting the local school district to confirm school assignments for this home.





