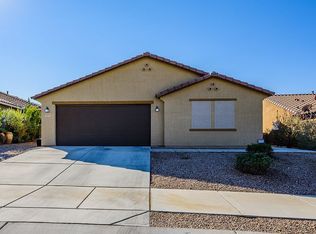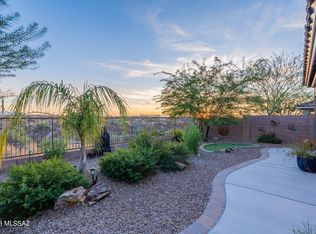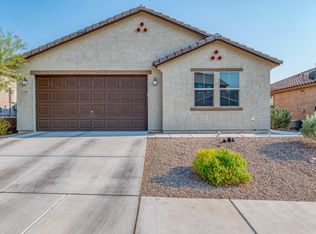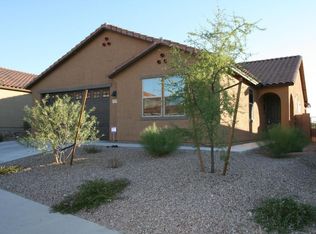Sold for $425,000
$425,000
3950 S Corte Rana Rica, Tucson, AZ 85730
4beds
2,013sqft
Single Family Residence
Built in 2015
6,098.4 Square Feet Lot
$409,800 Zestimate®
$211/sqft
$2,069 Estimated rent
Home value
$409,800
$373,000 - $451,000
$2,069/mo
Zestimate® history
Loading...
Owner options
Explore your selling options
What's special
Perked atop of Escalante with wonderful views of Santa Rita Mountains. This Subdivision of only 57 homesites is unique and highly sought after. La Cima Esplendora, which is a KB Hilltop Subdivision. Seven of which enjoy true hilltop views. This floor plan is very popular and well thought out. Three large bedrooms with private den. All bathrooms have Corian counter tops. Upgraded Shower with tile surround in Primary. Kitchen has ample space and Cherry wood cabinetry. Pull out drawers. Tastefully done back splash gives the granite just the right pop. Lots of windows out to southern facing backyard. Skylight tubs. Ceiling fans all rooms. Pergo flooring throughout, NO carpet. Too many upgrades. Will be blown away! Electric shades. Lots of space and elegant finishes and lightning.
Zillow last checked: 9 hours ago
Listing updated: May 08, 2025 at 06:40am
Listed by:
Brian P Stuetze 602-421-7653,
Berkshire Hathaway Homeservices Premier Properties
Bought with:
Vida Madrid
Long Realty
Source: MLS of Southern Arizona,MLS#: 22427218
Facts & features
Interior
Bedrooms & bathrooms
- Bedrooms: 4
- Bathrooms: 2
- Full bathrooms: 2
Primary bathroom
- Features: Shower Only
Dining room
- Features: Breakfast Bar, Dining Area, Great Room
Kitchen
- Description: Pantry: Walk-In,Countertops: Granite
Heating
- Heat Pump, Natural Gas
Cooling
- Ceiling Fans, Central Air, Zoned
Appliances
- Included: Disposal, Gas Cooktop, Gas Range, Microwave, Refrigerator, Water Heater: Natural Gas, Appliance Color: Stainless
- Laundry: Laundry Room
Features
- Ceiling Fan(s), High Ceilings, Solar Tube(s), Walk-In Closet(s), High Speed Internet, Great Room
- Flooring: Lvp
- Windows: Window Covering: Stay
- Has basement: No
- Has fireplace: No
- Fireplace features: None
Interior area
- Total structure area: 2,013
- Total interior livable area: 2,013 sqft
Property
Parking
- Total spaces: 2
- Parking features: No RV Parking, Attached Garage Cabinets, Attached, Concrete
- Attached garage spaces: 2
- Has uncovered spaces: Yes
- Details: RV Parking: None
Accessibility
- Accessibility features: None
Features
- Levels: One
- Stories: 1
- Patio & porch: Covered, Patio, Electric Shade
- Pool features: None
- Spa features: None
- Fencing: Block,View Fence
- Has view: Yes
- View description: City, Mountain(s), Sunrise, Sunset
Lot
- Size: 6,098 sqft
- Dimensions: 48 x 115 x 57 x 115
- Features: Cul-De-Sac, Hillside Lot, North/South Exposure, Landscape - Front: Decorative Gravel, Flower Beds, Natural Desert, Sprinkler/Drip, Trees, Landscape - Rear: Low Care, Natural Desert, Shrubs, Sprinkler/Drip, Trees
Details
- Parcel number: 136313470
- Zoning: R1
- Special conditions: Standard
Construction
Type & style
- Home type: SingleFamily
- Architectural style: Contemporary
- Property subtype: Single Family Residence
Materials
- Frame - Stucco
- Roof: Tile
Condition
- Existing
- New construction: No
- Year built: 2015
Details
- Builder name: Kb
Utilities & green energy
- Electric: Tep
- Gas: Natural
- Water: Public
- Utilities for property: Cable Connected, Sewer Connected
Community & neighborhood
Security
- Security features: Wrought Iron Security Door
Community
- Community features: Lighted, Paved Street, Sidewalks, Street Lights, Walking Trail
Location
- Region: Tucson
- Subdivision: La Cima Esplendora
HOA & financial
HOA
- Has HOA: Yes
- HOA fee: $52 monthly
- Amenities included: None
- Services included: None
- Association name: Mission Management
- Association phone: 797-3224
Other
Other facts
- Listing terms: Cash,Conventional,FHA
- Ownership: Fee (Simple)
- Ownership type: Sole Proprietor
- Road surface type: Paved
Price history
| Date | Event | Price |
|---|---|---|
| 12/5/2024 | Sold | $425,000$211/sqft |
Source: | ||
| 11/23/2024 | Pending sale | $425,000$211/sqft |
Source: BHHS broker feed #22427218 Report a problem | ||
| 11/4/2024 | Listed for sale | $425,000+62.5%$211/sqft |
Source: | ||
| 11/10/2015 | Sold | $261,536$130/sqft |
Source: Public Record Report a problem | ||
Public tax history
| Year | Property taxes | Tax assessment |
|---|---|---|
| 2025 | $3,190 +6.7% | $34,045 -2.6% |
| 2024 | $2,990 -0.8% | $34,942 +19.8% |
| 2023 | $3,013 -0.5% | $29,161 +18.2% |
Find assessor info on the county website
Neighborhood: 85730
Nearby schools
GreatSchools rating
- 10/10Dunham Elementary SchoolGrades: PK-5Distance: 1.7 mi
- 5/10Secrist Middle SchoolGrades: 6-8Distance: 0.5 mi
- 2/10Santa Rita High SchoolGrades: 8-12Distance: 2.9 mi
Schools provided by the listing agent
- Elementary: Dunham
- Middle: Secrist
- High: Santa Rita
- District: TUSD
Source: MLS of Southern Arizona. This data may not be complete. We recommend contacting the local school district to confirm school assignments for this home.
Get a cash offer in 3 minutes
Find out how much your home could sell for in as little as 3 minutes with a no-obligation cash offer.
Estimated market value
$409,800



