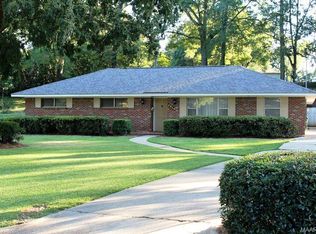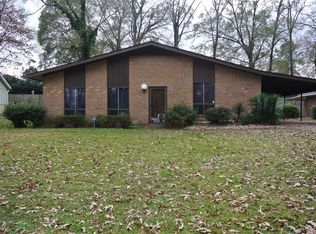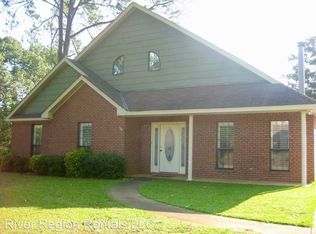Welcome home to this wonderful home located in the Heart of Montgomery. This home on a quiet side street with a huge lot with tons of trees and shade. The Backyard looks like a private park. Inside the home you will discover a completely renovated Kitchen complete with a 5 burner gas cooktop and wall ovens a huge center island and tons of cabinets for storage. The main bedroom suite is located on the second level but the bathroom feels like a spa retreat. The other bedrooms share the upstairs hall bathroom which has also been updated. Call today to schedule your private tour.
This property is off market, which means it's not currently listed for sale or rent on Zillow. This may be different from what's available on other websites or public sources.



