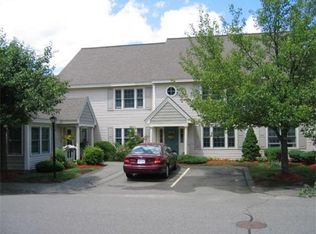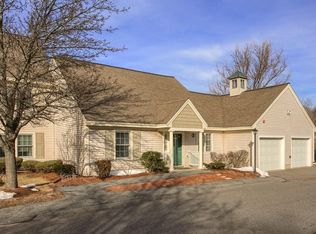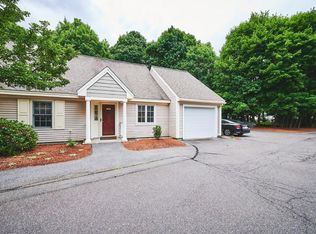Danforth Village is a beautiful, cozy development with only 23 homes & set back off Boston Road. Top notch location, steps away from Billerica Center. Walk to the library, shopping, town hall! Gorgeous Meeting house (Clubhouse) with a fireplaced sitting room, kitchen, library, tables & chairs for gatherings. Unique development due to varied styles of the homes! This home is perfect with ALL living space on 1 level-no stairs! Spacious living room/dining room with sliders to a patio & wooded backyard views. Eat in kitchen with double window & all appliances are included. Two bedrooms, two full baths. The master bath has a double shower. Pull down stairs to the attic for additional storage plus small exterior storage closet at the back of the home. Consider new carpets or hardwood & some fresh interior paint to give this home a designer look. Attached 1 car garage. Guest parking nearby. Handy highway access, commuter rail.
This property is off market, which means it's not currently listed for sale or rent on Zillow. This may be different from what's available on other websites or public sources.


