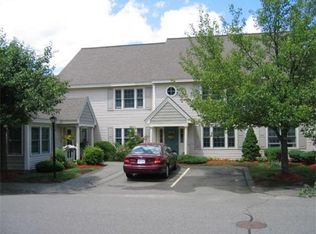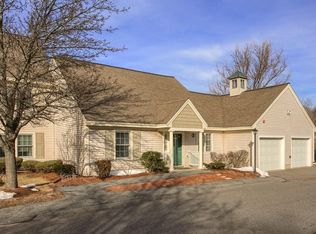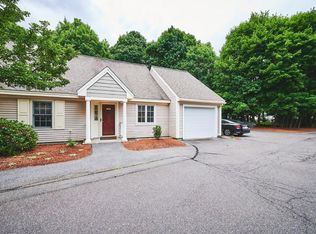Danforth Village is a 55+ community. This complex is set way back from Boston Rd. A very comfortable and spacious (1400+ sq ft living area) unit with a master bed and bath on the 2nd floor and a large bedroom and handicap accessible bath on the 1st floor. Combination living room/dining room. Nice sized kitchen with a smallish eating area. Storage (attic) space, storage shelving and a work area in the Garage, storage space (room) on the side of the building and plenty of closets inside the unit. Your own outdoor patio in the back through the sliding doors in the living room with a view of wooded area. Plenty of guest parking available. The Meeting House (Clubhouse) is available for functions and of course meetings. Can't beat the location. Enjoy the nice short distance (1/5 mile) to Billerica Center. Take the bus on Boston Road to (10 minutes) the commuter rail in North Billerica to North Station, Boston. Pet allowed: one dog OR one cat. VERY EASY TO SEE (show)
This property is off market, which means it's not currently listed for sale or rent on Zillow. This may be different from what's available on other websites or public sources.


