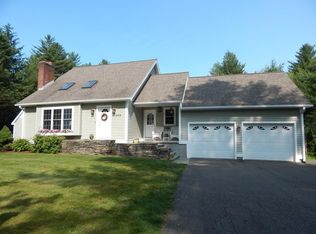Don't miss out on this spectacular move-in ready 3 bdrm home set on over 5 private acres! This meticulously maintained & updated cape has plenty of space for the family and features 2 renovated full baths. The first living level includes a cozy living rm w/fireplace, a formal dining rm, a large open kitchen w/breakfast bar & additional eat-in area, and a 1st flr bedroom. The second flr boasts 2 additional spacious bdrms one with his/hers closets and the other w/a walk-in closet. The basement is also partially finished and offers an additional family rm, playroom and/or office space. The unfinished basement has plenty of storage space and room for utilities including the Buderus high-efficiency boiler (2009-APO). Enjoy backyard entertaining on the deck & patio, in the above ground pool, or hiking through the gorgeous wooded yard to the Jabish Brook. The roof, siding, & harvey windows were also done within the last 10 yrs! 2 car garage. Invisible pet fence included! Run, don't walk!
This property is off market, which means it's not currently listed for sale or rent on Zillow. This may be different from what's available on other websites or public sources.

