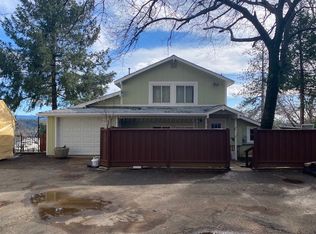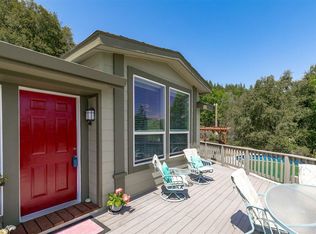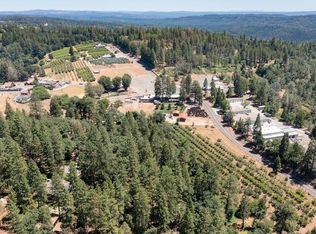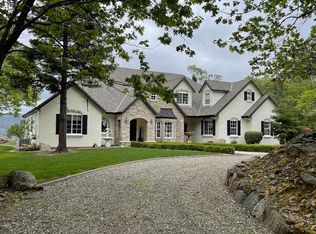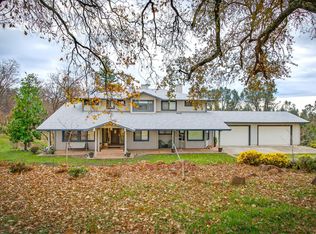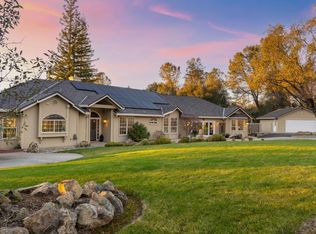Welcome to 3961 Seven Ridges Rd., a stunning 4,282 sq. ft., 5-bed, 4-bath estate on 13.79 private acres in Camino, designed by architect Jim Newmeyer. Blending storybook Tudor charm with modern California design, the home showcases timber framing, a prominent fireplace, soaring ceilings, and walls of glass that fill open spaces with natural light. Indoor-outdoor living shines with seamless flow to the forested setting and a striking 40-ft. black-bottom pool. Extraordinary amenities include a 6,000 sq. ft. warehouse with 2,000 sq. ft. of insulated cold storage powered by solar, plus a 1,200 sq. ft. underground concrete-and-steel building with power, water, ventilation, and naturally regulated temperature and humidity. Just minutes from Apple Hill, South Lake Tahoe, Crystal Basin Lakes, and Desolation Wilderness, this property offers privacy, peace, and strengtha place to truly belong.
Active
$1,800,000
3961 Seven Ridges Rd, Camino, CA 95709
5beds
4,927sqft
Est.:
Single Family Residence
Built in 1983
13.79 Acres Lot
$-- Zestimate®
$365/sqft
$-- HOA
What's special
Storybook tudor charmProminent fireplaceModern california designSoaring ceilingsTimber framing
- 13 hours |
- 300 |
- 6 |
Zillow last checked: 8 hours ago
Listing updated: 21 hours ago
Listed by:
Mark Divittorio DRE #01486649 530-957-1577,
Divittorio Real Estate
Source: MetroList Services of CA,MLS#: 226006014Originating MLS: MetroList Services, Inc.
Tour with a local agent
Facts & features
Interior
Bedrooms & bathrooms
- Bedrooms: 5
- Bathrooms: 5
- Full bathrooms: 4
- Partial bathrooms: 1
Dining room
- Features: Dining/Family Combo
Kitchen
- Features: Granite Counters
Heating
- Central
Cooling
- Central Air
Appliances
- Laundry: Cabinets, Upper Level
Features
- Flooring: Carpet, Tile, Vinyl
- Number of fireplaces: 1
- Fireplace features: Stone
Interior area
- Total interior livable area: 4,927 sqft
Video & virtual tour
Property
Parking
- Total spaces: 3
- Parking features: 24'+ Deep Garage
- Garage spaces: 3
Features
- Stories: 2
- Has private pool: Yes
- Pool features: In Ground, Pool Cover
Lot
- Size: 13.79 Acres
- Features: Other
Details
- Parcel number: 043480034000
- Zoning description: res
- Special conditions: Standard
Construction
Type & style
- Home type: SingleFamily
- Architectural style: Tudor
- Property subtype: Single Family Residence
Materials
- Frame, Wood
- Foundation: Raised, Slab
- Roof: Tile
Condition
- Year built: 1983
Utilities & green energy
- Sewer: Engineered Septic
- Water: Public
- Utilities for property: Electric
Community & HOA
Location
- Region: Camino
Financial & listing details
- Price per square foot: $365/sqft
- Tax assessed value: $990,688
- Annual tax amount: $10,529
- Price range: $1.8M - $1.8M
- Date on market: 1/18/2026
Estimated market value
Not available
Estimated sales range
Not available
$3,930/mo
Price history
Price history
| Date | Event | Price |
|---|---|---|
| 12/5/2025 | Listing removed | $1,950,000$396/sqft |
Source: MetroList Services of CA #224130791 Report a problem | ||
| 7/24/2025 | Price change | $1,950,000-30.4%$396/sqft |
Source: MetroList Services of CA #224130791 Report a problem | ||
| 5/27/2025 | Price change | $2,800,000-12.5%$568/sqft |
Source: MetroList Services of CA #224130791 Report a problem | ||
| 12/4/2024 | Listed for sale | $3,200,000$649/sqft |
Source: MetroList Services of CA #224130791 Report a problem | ||
Public tax history
Public tax history
| Year | Property taxes | Tax assessment |
|---|---|---|
| 2025 | $10,529 +2.3% | $990,688 +1.5% |
| 2024 | $10,294 +2.2% | $976,369 +2.1% |
| 2023 | $10,072 +1.6% | $956,310 +2.1% |
Find assessor info on the county website
BuyAbility℠ payment
Est. payment
$11,092/mo
Principal & interest
$8872
Property taxes
$1590
Home insurance
$630
Climate risks
Neighborhood: 95709
Nearby schools
GreatSchools rating
- 5/10Camino Elementary SchoolGrades: K-8Distance: 0.4 mi
- 7/10El Dorado High SchoolGrades: 9-12Distance: 7.8 mi
- Loading
- Loading
