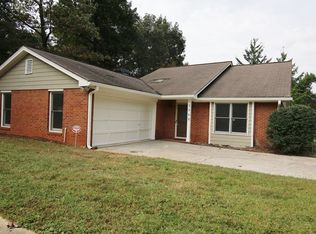Closed
$379,000
3968 Back Trl, Clarkston, GA 30021
3beds
1,768sqft
Single Family Residence, Residential
Built in 1982
8,712 Square Feet Lot
$366,200 Zestimate®
$214/sqft
$2,117 Estimated rent
Home value
$366,200
$337,000 - $395,000
$2,117/mo
Zestimate® history
Loading...
Owner options
Explore your selling options
What's special
Nestled in a corner lot in quiet, quintessential Clarkston is 3968 Back Trail. This 3 bed/2 bath, 1,774 sqft ranch boasts a skylit, vaulted, living room with fireplace and elegant built-in bookshelves. The kitchen is beautifully renovated with granite countertops, kitchen island, and refinished cabinetry. Enjoy the large fenced-in yard and two car garage for an added feeling of space and comfort. Can't beat the location just a block away from Ponce and not much further from the Stone Mountain Freeway. Convenience and privacy come together to make this property extra special.
Zillow last checked: 8 hours ago
Listing updated: July 12, 2024 at 12:17am
Listing Provided by:
PATTI JUNGER,
Dorsey Alston Realtors
Bought with:
JACKI GOULD, 210945
RE/MAX Around Atlanta Realty
Source: FMLS GA,MLS#: 7381048
Facts & features
Interior
Bedrooms & bathrooms
- Bedrooms: 3
- Bathrooms: 2
- Full bathrooms: 2
- Main level bathrooms: 2
- Main level bedrooms: 3
Primary bedroom
- Features: Master on Main, Oversized Master, Roommate Floor Plan
- Level: Master on Main, Oversized Master, Roommate Floor Plan
Bedroom
- Features: Master on Main, Oversized Master, Roommate Floor Plan
Primary bathroom
- Features: Shower Only
Dining room
- Features: Great Room
Kitchen
- Features: Cabinets White, Kitchen Island, Pantry, Stone Counters
Heating
- Central, Natural Gas
Cooling
- Central Air
Appliances
- Included: Dishwasher, Disposal, Gas Range, Gas Water Heater, Microwave
- Laundry: In Hall
Features
- Bookcases, Cathedral Ceiling(s), High Ceilings 10 ft Main, His and Hers Closets
- Flooring: Carpet, Hardwood
- Windows: None
- Basement: Crawl Space
- Number of fireplaces: 1
- Fireplace features: Great Room
- Common walls with other units/homes: No Common Walls
Interior area
- Total structure area: 1,768
- Total interior livable area: 1,768 sqft
Property
Parking
- Total spaces: 2
- Parking features: Garage
- Garage spaces: 2
Accessibility
- Accessibility features: None
Features
- Levels: One
- Stories: 1
- Patio & porch: None
- Exterior features: Private Yard
- Pool features: None
- Spa features: None
- Fencing: Back Yard,Wood
- Has view: Yes
- View description: City, Other
- Waterfront features: None
- Body of water: None
Lot
- Size: 8,712 sqft
- Dimensions: 85 x 105
- Features: Back Yard, Level
Details
- Additional structures: None
- Parcel number: 18 120 09 049
- Other equipment: None
- Horse amenities: None
Construction
Type & style
- Home type: SingleFamily
- Architectural style: Ranch,Traditional
- Property subtype: Single Family Residence, Residential
Materials
- Brick 4 Sides
- Foundation: Concrete Perimeter
- Roof: Composition
Condition
- Resale
- New construction: No
- Year built: 1982
Utilities & green energy
- Electric: 110 Volts
- Sewer: Public Sewer
- Water: Public
- Utilities for property: Cable Available, Electricity Available, Natural Gas Available, Phone Available, Sewer Available, Water Available
Green energy
- Energy efficient items: None
- Energy generation: None
Community & neighborhood
Security
- Security features: Security System Owned, Smoke Detector(s)
Community
- Community features: Near Schools, Near Shopping, Near Trails/Greenway, Public Transportation, Sidewalks
Location
- Region: Clarkston
- Subdivision: Country Address
Other
Other facts
- Road surface type: Asphalt
Price history
| Date | Event | Price |
|---|---|---|
| 7/8/2024 | Sold | $379,000-4.1%$214/sqft |
Source: | ||
| 6/29/2024 | Pending sale | $395,000$223/sqft |
Source: | ||
| 6/17/2024 | Listed for sale | $395,000+29.1%$223/sqft |
Source: | ||
| 6/25/2021 | Sold | $306,000$173/sqft |
Source: | ||
| 6/8/2021 | Pending sale | $306,000+11.3%$173/sqft |
Source: | ||
Public tax history
Tax history is unavailable.
Neighborhood: 30021
Nearby schools
GreatSchools rating
- 3/10Jolly Elementary SchoolGrades: PK-5Distance: 0.5 mi
- 4/10Freedom Middle SchoolGrades: 6-8Distance: 3 mi
- 2/10Clarkston High SchoolGrades: 9-12Distance: 1.7 mi
Schools provided by the listing agent
- Elementary: Jolly
- Middle: Freedom - Dekalb
- High: Clarkston
Source: FMLS GA. This data may not be complete. We recommend contacting the local school district to confirm school assignments for this home.
Get a cash offer in 3 minutes
Find out how much your home could sell for in as little as 3 minutes with a no-obligation cash offer.
Estimated market value$366,200
Get a cash offer in 3 minutes
Find out how much your home could sell for in as little as 3 minutes with a no-obligation cash offer.
Estimated market value
$366,200
