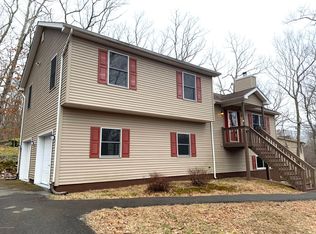Are you looking for a place to call home or a getaway place for your family? Sit back and enjoy this newly remodeled 2,400 square foot contemporary where everything has been done for you! This 4 bedroom home with an extra room can fit your whole family with ease. The lower level offers a separate kitchenette to give your guests the luxury of having their own private space right downstairs. This property comes fully furnished with brand new furniture so you can start enjoying your new home right away. The top floor bedrooms lead out to a balcony. The once screened in porch has been remodeled so you can now enjoy it for all 4 seasons.
This property is off market, which means it's not currently listed for sale or rent on Zillow. This may be different from what's available on other websites or public sources.
