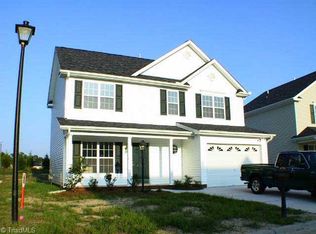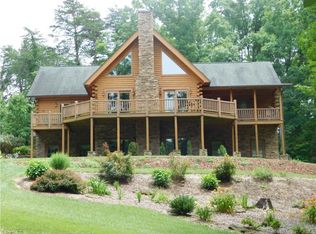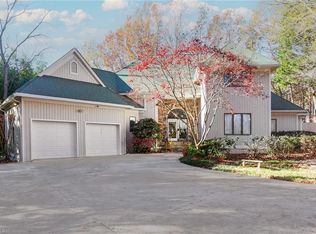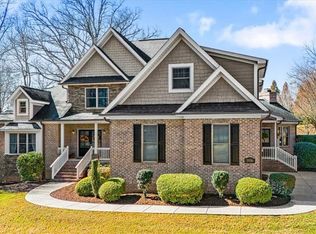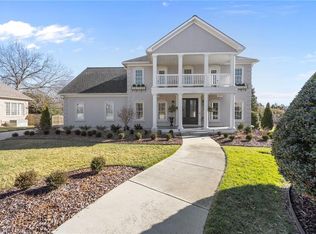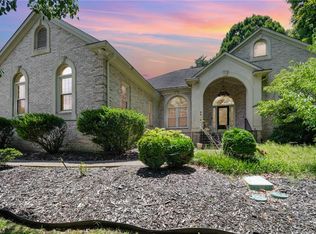Custom built craftsman home with all the bells and whistles. 8 ft. solid doors, custom moldings, professional kitchen with gas 6 burners and griddle, double fridge, special custom cabinets, stone gas fireplace. 3 bedroom plus bunk room upstairs. tvs in most rooms, gorgeous walnut flooring, primary bath has claw foot tub. Possible 4th BR upstairs with full bath, closet and heat pump. Veranda overlooking garden and trees. Davidson county schools and taxes. Custom shelving in office, living room and kitchen. Too many things to mention. You just have to see inside this beautiful home!!! - Please no showings until after 1pm
For sale
$999,000
397 Curry Rd, High Point, NC 27265
3beds
3,853sqft
Est.:
Stick/Site Built, Residential, Single Family Residence
Built in 2007
2.12 Acres Lot
$-- Zestimate®
$--/sqft
$-- HOA
What's special
Stone gas fireplaceCustom moldingsSpecial custom cabinetsTvs in most roomsGorgeous walnut flooringDouble fridge
- 203 days |
- 925 |
- 15 |
Zillow last checked: 8 hours ago
Listing updated: February 06, 2026 at 11:06am
Listed by:
Allen Dantzler 336-885-1110,
Dantzler Realty
Source: Triad MLS,MLS#: 1189628 Originating MLS: High Point
Originating MLS: High Point
Tour with a local agent
Facts & features
Interior
Bedrooms & bathrooms
- Bedrooms: 3
- Bathrooms: 4
- Full bathrooms: 3
- 1/2 bathrooms: 1
- Main level bathrooms: 3
Primary bedroom
- Level: Main
- Dimensions: 18.92 x 17.25
Bedroom 2
- Level: Main
- Dimensions: 14.92 x 12.67
Bedroom 3
- Level: Main
- Dimensions: 13.25 x 12.67
Bonus room
- Level: Second
- Dimensions: 31.5 x 26
Breakfast
- Level: Main
- Dimensions: 13.25 x 9
Dining room
- Level: Main
- Dimensions: 14 x 13.25
Entry
- Level: Main
- Dimensions: 11.5 x 6.42
Kitchen
- Level: Main
- Dimensions: 14.58 x 12
Laundry
- Level: Main
- Dimensions: 13.92 x 6.92
Living room
- Level: Main
- Dimensions: 24.42 x 19.75
Heating
- Dual Fuel System, Forced Air, Heat Pump, Zoned, Electric, Natural Gas
Cooling
- Central Air
Appliances
- Included: Microwave, Oven, Built-In Range, Built-In Refrigerator, Convection Oven, Dishwasher, Exhaust Fan, Gas Cooktop, Gas Water Heater, Tankless Water Heater
- Laundry: Dryer Connection, Main Level, Washer Hookup
Features
- Ceiling Fan(s), Dead Bolt(s), Soaking Tub, Kitchen Island, Pantry, Separate Shower, Solid Surface Counter, Vaulted Ceiling(s)
- Flooring: Carpet, Tile, Wood
- Doors: Insulated Doors
- Windows: Insulated Windows
- Basement: Crawl Space
- Attic: Floored,Walk-In
- Number of fireplaces: 1
- Fireplace features: Gas Log, Living Room
Interior area
- Total structure area: 3,853
- Total interior livable area: 3,853 sqft
- Finished area above ground: 3,853
Property
Parking
- Total spaces: 3
- Parking features: Garage, Driveway, Garage Door Opener, Attached
- Attached garage spaces: 3
- Has uncovered spaces: Yes
Accessibility
- Accessibility features: Accessible Parking, All Width 36 Inches or More, Bath Raised Toilet, Accessible Doors, Mobility Friendly Flooring, Accessible Entrance
Features
- Levels: One and One Half
- Stories: 1
- Exterior features: Lighting, Sprinkler System
- Pool features: None
Lot
- Size: 2.12 Acres
- Dimensions: 92347 sqft
- Features: Cleared, Partially Wooded
- Residential vegetation: Partially Wooded
Details
- Parcel number: 0100700000015000
- Zoning: RA1
- Special conditions: Owner Sale
- Other equipment: Irrigation Equipment
Construction
Type & style
- Home type: SingleFamily
- Property subtype: Stick/Site Built, Residential, Single Family Residence
Materials
- Cement Siding, Stone
Condition
- Year built: 2007
Utilities & green energy
- Sewer: Septic Tank
- Water: Public
Community & HOA
Community
- Security: Security Lights, Smoke Detector(s)
HOA
- Has HOA: No
Location
- Region: High Point
Financial & listing details
- Tax assessed value: $535,860
- Annual tax amount: $3,642
- Date on market: 8/1/2025
- Cumulative days on market: 203 days
- Listing agreement: Exclusive Right To Sell
Estimated market value
Not available
Estimated sales range
Not available
Not available
Price history
Price history
| Date | Event | Price |
|---|---|---|
| 8/8/2025 | Price change | $999,000-9.2% |
Source: | ||
| 8/1/2025 | Listed for sale | $1,100,000+25.1% |
Source: | ||
| 6/30/2022 | Sold | $879,000-2.2% |
Source: | ||
| 5/26/2022 | Pending sale | $899,000 |
Source: | ||
| 5/25/2022 | Listed for sale | $899,000+1534.5% |
Source: | ||
| 3/16/2007 | Sold | $55,000-24.7%$14/sqft |
Source: Public Record Report a problem | ||
| 6/16/2006 | Sold | $73,000+5.8%$19/sqft |
Source: Public Record Report a problem | ||
| 10/14/2005 | Sold | $69,000$18/sqft |
Source: Public Record Report a problem | ||
Public tax history
Public tax history
| Year | Property taxes | Tax assessment |
|---|---|---|
| 2025 | $3,697 | $535,860 |
| 2024 | $3,697 | $535,860 |
| 2023 | $3,697 +24.9% | $535,860 +24.9% |
| 2022 | $2,960 | $429,000 |
| 2021 | $2,960 +10.3% | $429,000 +10.3% |
| 2020 | $2,683 | $388,780 |
| 2019 | -- | $388,780 +0% |
| 2018 | $2,490 | $388,710 -0.1% |
| 2017 | $2,490 | $388,940 |
| 2016 | $2,490 | $388,940 |
| 2015 | $2,490 -5.9% | $388,940 -4.5% |
| 2014 | $2,647 | $407,180 |
| 2013 | -- | $407,180 |
| 2012 | -- | $407,180 |
| 2011 | -- | $407,180 |
| 2010 | -- | -- |
| 2009 | -- | -- |
| 2008 | -- | -- |
Find assessor info on the county website
BuyAbility℠ payment
Est. payment
$5,116/mo
Principal & interest
$4658
Property taxes
$458
Climate risks
Neighborhood: 27265
Nearby schools
GreatSchools rating
- 6/10Wallburg ElementaryGrades: PK-5Distance: 4.2 mi
- 5/10Ledford MiddleGrades: 6-8Distance: 5.1 mi
- 4/10Ledford Senior HighGrades: 9-12Distance: 4.9 mi
Schools provided by the listing agent
- Elementary: Wallburg
- Middle: Oak Grove
- High: Oak Grove
Source: Triad MLS. This data may not be complete. We recommend contacting the local school district to confirm school assignments for this home.
