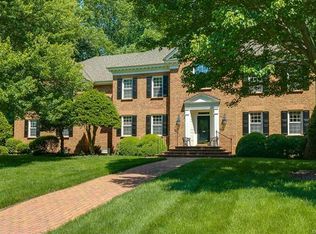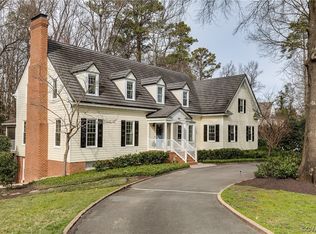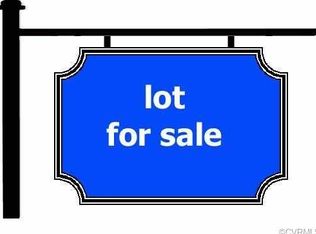Steeped in architectural detail & craftsmanship this property offers plenty of indoor & outdoor living space. Stylish and traditional, the foyer welcomes you with parquet floors, gorgeous mouldings & chandelier. Elegant dining room with inlaid wood floors is spacious enough for a banquet sized table! The living room has a gas fireplace w/lighting to feature your favorite artwork. Gather in the family room around the wood burning fireplace, enjoy refreshments from the wet bar. Bright kitchen with white cabinets ,granite counter tops and over sized island w/ built in cook top. You are always facing your family & friends while preparing meals. Wonderfully accessible mud room through kitchen and garage for ultimate convenience. Just when you think you have seen it all, a masterfully designed octagonal room with floor to ceiling stone fireplace await. Second level features an unbelievable master w/hardwood floors, fireplace, two walk in closets and luxury bath with private balcony/deck. Four more spacious bedrooms, two w/ window seats. A creek borders the rear yard, enjoy the sounds of the rippling water on the terraces overlooking mature trees and woods. Steps from playground.
This property is off market, which means it's not currently listed for sale or rent on Zillow. This may be different from what's available on other websites or public sources.


