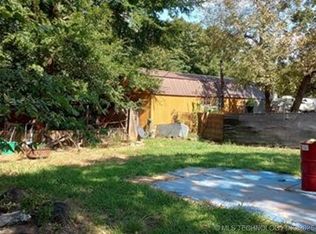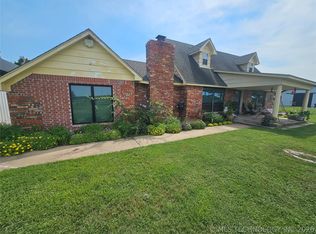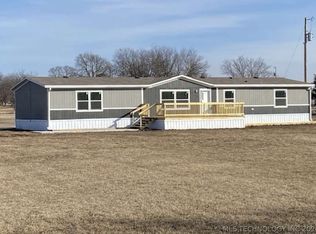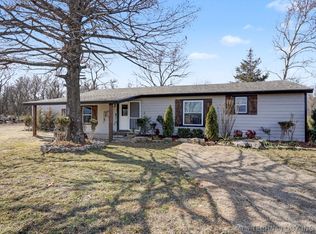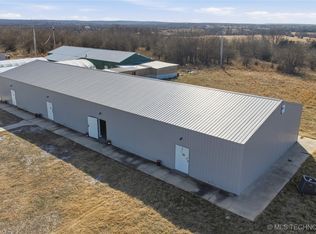Private Country Escape with Two Homes, Shop, Creek & More on 27+ Acres!
Tucked away in a peaceful, private setting, this unique property offers so much more than just land and a home—it’s a full lifestyle. With 27+ fully fenced acres, not one but two factory-built homes, and a list of extras that goes on and on, this one is a rare find. The main home features 4 bedrooms and 2.5 baths with new heat pump and condenser, new LVP flooring throughout and newer appliances. The second home is a like-new 3 bed, 2 bath with its own separate utilities, making it ideal for extended family or rental income. There’s even a third water tap already in place, offering flexibility for future use. You’ll also find a 2-car garage plus a 6-car shop—fully equipped with a refrigerator and TV, making it perfect for projects, hobbies, or watching the game. A new chain link fence wraps around the home for added peace of mind. Enjoy the added protection of 24/7 surveillance and driveway alarms. The land is the real showstopper—wooded and open spaces, a running creek, fruit trees, tons of yard, and even a treehouse with electricity! Whether you’re enjoying the wildlife, taking in the amazing sunset from the back deck perched up on the “mountain,” or simply soaking in the quiet, this is your own private slice of paradise.
Pending
Price cut: $10K (1/3)
$414,999
3975 N 248th Rd, Mounds, OK 74047
4beds
2,118sqft
Est.:
Manufactured Home, Single Family Residence
Built in 1998
27.15 Acres Lot
$-- Zestimate®
$196/sqft
$-- HOA
What's special
Running creekTwo factory-built homesTons of yardFruit treesWooded and open spacesTreehouse with electricityNew lvp flooring throughout
- 210 days |
- 622 |
- 49 |
Zillow last checked: 8 hours ago
Listing updated: February 12, 2026 at 04:23pm
Listed by:
Kimberly Murphy 918-262-4648,
Private Label Real Estate
Source: MLS Technology, Inc.,MLS#: 2531587 Originating MLS: MLS Technology
Originating MLS: MLS Technology
Facts & features
Interior
Bedrooms & bathrooms
- Bedrooms: 4
- Bathrooms: 3
- Full bathrooms: 2
- 1/2 bathrooms: 1
Primary bedroom
- Description: Master Bedroom,Walk-in Closet
- Level: First
Bedroom
- Description: Bedroom,Walk-in Closet
- Level: First
Bedroom
- Description: Bedroom,Walk-in Closet
- Level: First
Bedroom
- Description: Bedroom,Walk-in Closet
- Level: First
Primary bathroom
- Description: Master Bath,Separate Shower,Whirlpool
- Level: First
Bathroom
- Description: Hall Bath,Full Bath
- Level: First
Dining room
- Description: Dining Room,Formal
- Level: First
Kitchen
- Description: Kitchen,Country,Island
- Level: First
Living room
- Description: Living Room,Combo,Fireplace,Great Room
- Level: First
Utility room
- Description: Utility Room,Inside
- Level: First
Heating
- Central, Electric
Cooling
- Central Air
Appliances
- Included: Dryer, Dishwasher, Electric Water Heater, Microwave, Oven, Range, Refrigerator, Stove, Washer, Plumbed For Ice Maker
- Laundry: Washer Hookup, Electric Dryer Hookup
Features
- High Speed Internet, Laminate Counters, Cable TV, Vaulted Ceiling(s), Ceiling Fan(s), Electric Oven Connection, Electric Range Connection
- Flooring: Carpet, Vinyl
- Windows: Vinyl, Insulated Windows
- Basement: None,Crawl Space
- Number of fireplaces: 1
- Fireplace features: Wood Burning
Interior area
- Total structure area: 2,118
- Total interior livable area: 2,118 sqft
Property
Parking
- Total spaces: 2
- Parking features: Detached, Garage, Shelves, Workshop in Garage
- Garage spaces: 2
Features
- Levels: One
- Stories: 1
- Patio & porch: Covered, Porch
- Exterior features: Gravel Driveway, Lighting
- Pool features: None
- Fencing: Barbed Wire,Chain Link
Lot
- Size: 27.15 Acres
- Features: Fruit Trees, Mature Trees, Wooded
Details
- Additional structures: Second Garage, Workshop, Second Residence
- Parcel number: 00000415N13ED01000
- Horses can be raised: Yes
- Horse amenities: Horses Allowed
Construction
Type & style
- Home type: MobileManufactured
- Architectural style: Other
- Property subtype: Manufactured Home, Single Family Residence
Materials
- Brick, Manufactured, Vinyl Siding
- Foundation: Crawlspace, Tie Down
- Roof: Asphalt,Fiberglass
Condition
- Year built: 1998
Utilities & green energy
- Sewer: Septic Tank
- Water: Rural
- Utilities for property: Electricity Available, Fiber Optic Available, Water Available
Green energy
- Energy efficient items: Windows
Community & HOA
Community
- Security: No Safety Shelter, Smoke Detector(s)
- Subdivision: Okmulgee Co Unplatted
HOA
- Has HOA: No
- Amenities included: None
Location
- Region: Mounds
Financial & listing details
- Price per square foot: $196/sqft
- Tax assessed value: $166,147
- Annual tax amount: $1,529
- Date on market: 7/28/2025
- Cumulative days on market: 200 days
- Listing terms: Conventional
- Body type: Double Wide
Estimated market value
Not available
Estimated sales range
Not available
Not available
Price history
Price history
| Date | Event | Price |
|---|---|---|
| 2/3/2026 | Pending sale | $414,999$196/sqft |
Source: | ||
| 1/3/2026 | Price change | $414,999-2.4%$196/sqft |
Source: | ||
| 10/20/2025 | Price change | $424,999-3.2%$201/sqft |
Source: | ||
| 9/3/2025 | Price change | $439,000-2.2%$207/sqft |
Source: | ||
| 7/28/2025 | Listed for sale | $449,000+245.4%$212/sqft |
Source: | ||
| 10/10/2006 | Sold | $130,000$61/sqft |
Source: Public Record Report a problem | ||
Public tax history
Public tax history
| Year | Property taxes | Tax assessment |
|---|---|---|
| 2024 | $1,529 +43.1% | $19,938 +41.4% |
| 2023 | $1,068 +84.4% | $14,101 +72.8% |
| 2022 | $579 -2% | $8,160 |
| 2021 | $591 -9.1% | $8,160 -6.3% |
| 2020 | $650 -6.7% | $8,707 -5.9% |
| 2019 | $697 | $9,253 -5.7% |
| 2018 | $697 -8.3% | $9,815 -4.9% |
| 2017 | $760 -10.8% | $10,320 +0.8% |
| 2016 | $852 | $10,241 +3% |
| 2015 | $852 +5.5% | $9,942 +3% |
| 2014 | $808 +2.5% | $9,653 +3% |
| 2013 | $788 +1.5% | $9,372 |
| 2012 | $776 +15.7% | $9,372 |
| 2011 | $671 -4.8% | $9,372 -4.3% |
| 2010 | $704 | $9,790 |
| 2009 | $704 -1.4% | $9,790 |
| 2008 | $714 -12.3% | $9,790 |
| 2007 | $815 | $9,790 |
Find assessor info on the county website
BuyAbility℠ payment
Est. payment
$2,213/mo
Principal & interest
$1974
Property taxes
$239
Climate risks
Neighborhood: 74047
Nearby schools
GreatSchools rating
- 8/10Twin Hills Public SchoolGrades: PK-8Distance: 6 mi
Schools provided by the listing agent
- Elementary: Liberty
- High: Okmulgee
- District: Twin Hills - Sch Dist (87)
Source: MLS Technology, Inc.. This data may not be complete. We recommend contacting the local school district to confirm school assignments for this home.
