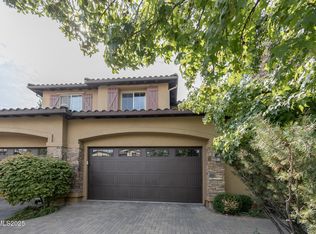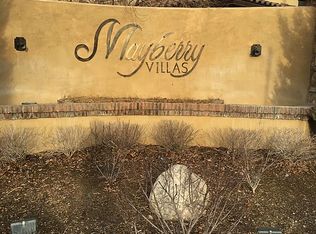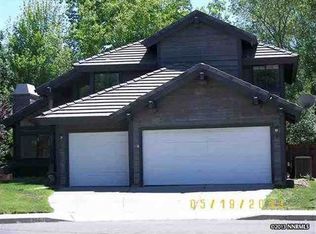Closed
$699,900
3980 San Donato Loop, Reno, NV 89519
2beds
2,164sqft
Townhouse
Built in 2008
1,742.4 Square Feet Lot
$706,600 Zestimate®
$323/sqft
$3,502 Estimated rent
Home value
$706,600
$643,000 - $770,000
$3,502/mo
Zestimate® history
Loading...
Owner options
Explore your selling options
What's special
Welcome to the Mayberry Villas. Experience modern elegance in this stunning 2-bedroom, 2.5-bath townhome with 2,164 sq. ft. of living space and a 2-car garage with additional above storage. The chef-inspired kitchen boasts slow-close drawers and cabinets, blind corner organizers, an under-cabinet hidden knife block, a custom wood range hood, and Smart Samsung appliances including a gas cooktop, dishwasher, and 30" Smart microwave combo wall oven with Flex Duo. The upgraded matte black kitchen faucet features a 24-inch pull-out hose with multi-function sprayer for added convenience.
The half bath has been upgraded with a 16" rustic aged copper Sinkology bowl and matching waterfall faucet. Enjoy comfort year-round with dual-zone HVAC and shutters throughout. The home is pre-wired for a security system and home theater system.
The second bedroom is a junior suite, complete with its own private bathroom and walk-in closet—perfect for guests or family members.
This home combines style, functionality, and luxury in every detail—don't miss the opportunity to make it yours!
Zillow last checked: 8 hours ago
Listing updated: October 09, 2025 at 02:44pm
Listed by:
Anita Spencer S.69280 775-232-4628,
RE/MAX Professionals-Sparks
Bought with:
Sheri Barnes, S.51653
Ferrari-Lund Real Estate South
Source: NNRMLS,MLS#: 250054741
Facts & features
Interior
Bedrooms & bathrooms
- Bedrooms: 2
- Bathrooms: 3
- Full bathrooms: 2
- 1/2 bathrooms: 1
Heating
- Forced Air, Natural Gas
Cooling
- Central Air
Appliances
- Included: Dishwasher, Disposal, Double Oven, Gas Cooktop, Smart Appliance(s)
- Laundry: Cabinets, Laundry Room, Washer Hookup
Features
- High Ceilings
- Flooring: Carpet, Ceramic Tile
- Windows: Double Pane Windows, Vinyl Frames
- Number of fireplaces: 1
- Fireplace features: Gas Log
- Common walls with other units/homes: 1 Common Wall,End Unit
Interior area
- Total structure area: 2,164
- Total interior livable area: 2,164 sqft
Property
Parking
- Total spaces: 2
- Parking features: Additional Parking, Garage, Garage Door Opener
- Garage spaces: 2
Features
- Levels: Two
- Stories: 2
- Patio & porch: Patio
- Exterior features: Rain Gutters
- Pool features: None
- Spa features: None
- Fencing: None
- Has view: Yes
- View description: Mountain(s)
Lot
- Size: 1,742 sqft
- Features: Corner Lot, Landscaped, Level
Details
- Additional structures: None
- Parcel number: 00915130
- Zoning: SF11
Construction
Type & style
- Home type: Townhouse
- Property subtype: Townhouse
- Attached to another structure: Yes
Materials
- Stucco
- Foundation: Slab
- Roof: Tile
Condition
- New construction: No
- Year built: 2008
Utilities & green energy
- Sewer: Public Sewer
- Water: Public
- Utilities for property: Cable Available, Electricity Available, Internet Available, Internet Connected, Natural Gas Connected, Phone Available, Sewer Connected, Water Connected, Water Meter Installed
Community & neighborhood
Security
- Security features: Carbon Monoxide Detector(s), Fire Alarm, Security Gate, Security System, Smoke Detector(s)
Location
- Region: Reno
- Subdivision: Mayberry Bungalows
HOA & financial
HOA
- Has HOA: Yes
- HOA fee: $430 monthly
- Amenities included: Gated, Landscaping, Maintenance Grounds, Maintenance Structure
- Services included: Maintenance Grounds, Maintenance Structure, Snow Removal
- Association name: Mayberry Villas
Other
Other facts
- Listing terms: Cash,Conventional,FHA,VA Loan
Price history
| Date | Event | Price |
|---|---|---|
| 10/8/2025 | Sold | $699,900$323/sqft |
Source: | ||
| 8/25/2025 | Contingent | $699,900$323/sqft |
Source: | ||
| 8/19/2025 | Listed for sale | $699,900+35.9%$323/sqft |
Source: | ||
| 4/25/2016 | Listing removed | $515,000$238/sqft |
Source: Krch Realty #160004625 Report a problem | ||
| 4/20/2016 | Price change | $515,000-3.7%$238/sqft |
Source: Krch Realty #160004625 Report a problem | ||
Public tax history
| Year | Property taxes | Tax assessment |
|---|---|---|
| 2025 | $5,274 +3% | $171,762 -1.2% |
| 2024 | $5,121 +3% | $173,865 +10.2% |
| 2023 | $4,972 +3% | $157,708 +12.7% |
Find assessor info on the county website
Neighborhood: Caughlin Ranch
Nearby schools
GreatSchools rating
- 7/10Roy Gomm Elementary SchoolGrades: K-6Distance: 0.1 mi
- 6/10Darrell C Swope Middle SchoolGrades: 6-8Distance: 0.7 mi
- 7/10Reno High SchoolGrades: 9-12Distance: 1.8 mi
Schools provided by the listing agent
- Elementary: Gomm
- Middle: Swope
- High: Reno
Source: NNRMLS. This data may not be complete. We recommend contacting the local school district to confirm school assignments for this home.
Get a cash offer in 3 minutes
Find out how much your home could sell for in as little as 3 minutes with a no-obligation cash offer.
Estimated market value$706,600
Get a cash offer in 3 minutes
Find out how much your home could sell for in as little as 3 minutes with a no-obligation cash offer.
Estimated market value
$706,600


