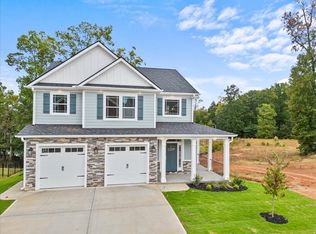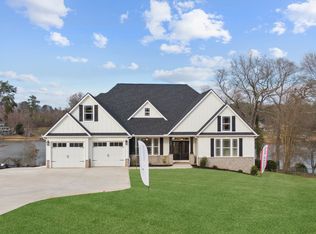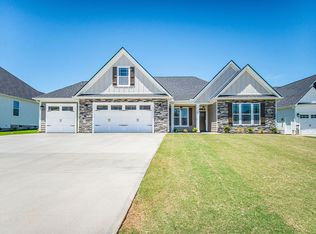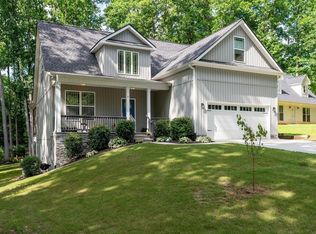NEW CONSTRUCTION - Prime location Travelers Rest - 0.48 Acre Lot - No HOA with a Huge Garage. The Lakewood plan features a two car attached main garage AND a third bay garage/workshop, perfect for the bass boat, classic car, studio, or so much more! Built by local builder, Distinguished Design, this is one home you don't want to miss! The Lakewood floor plan features 3 bedrooms, 3 bathrooms and an open floor plan! Main level features an office and dining room. The main floor features 3 Bedrooms including a spacious primary suite. Upstairs enjoy the finished room upstairs with a full bathroom! Don't miss your opportunity to call this one home!
New construction
Price cut: $400 (1/16)
$659,500
399 Bowers Rd, Travelers Rest, SC 29690
3beds
2,488sqft
Est.:
Single Family Residence, Residential
Built in 2025
0.48 Acres Lot
$655,200 Zestimate®
$265/sqft
$-- HOA
What's special
Huge garageOpen floor planDining roomSpacious primary suite
- 32 days |
- 1,054 |
- 23 |
Zillow last checked: 8 hours ago
Listing updated: January 27, 2026 at 09:35am
Listed by:
Kirby Bridwell 864-304-0054,
Keller Williams Grv Upst,
Bryce Bridwell,
Keller Williams Grv Upst
Source: Greater Greenville AOR,MLS#: 1579007
Tour with a local agent
Facts & features
Interior
Bedrooms & bathrooms
- Bedrooms: 3
- Bathrooms: 3
- Full bathrooms: 3
- Main level bathrooms: 2
- Main level bedrooms: 3
Rooms
- Room types: Laundry, Office/Study, Workshop, Bonus Room/Rec Room
Primary bedroom
- Area: 182
- Dimensions: 14 x 13
Bedroom 2
- Area: 169
- Dimensions: 13 x 13
Bedroom 3
- Area: 132
- Dimensions: 11 x 12
Primary bathroom
- Features: Double Sink, Full Bath, Shower-Separate, Tub-Separate, Walk-In Closet(s)
- Level: Main
Dining room
- Area: 156
- Dimensions: 13 x 12
Kitchen
- Area: 204
- Dimensions: 17 x 12
Living room
- Area: 336
- Dimensions: 21 x 16
Bonus room
- Area: 513
- Dimensions: 27 x 19
Heating
- Electric, Forced Air
Cooling
- Central Air, Electric
Appliances
- Included: Dishwasher, Disposal, Range, Microwave, Electric Water Heater
- Laundry: 1st Floor, Walk-in, Laundry Room
Features
- High Ceilings, Ceiling Fan(s), Vaulted Ceiling(s), Ceiling Smooth, Open Floorplan, Walk-In Closet(s), Countertops-Other, Countertops – Quartz, Pantry
- Flooring: Carpet, Luxury Vinyl
- Windows: Tilt Out Windows, Vinyl/Aluminum Trim
- Basement: None
- Attic: Storage
- Number of fireplaces: 1
- Fireplace features: Gas Log
Interior area
- Total interior livable area: 2,488 sqft
Property
Parking
- Total spaces: 3
- Parking features: Attached, Garage Door Opener, Workshop in Garage, Detached, Paved
- Attached garage spaces: 3
- Has uncovered spaces: Yes
Features
- Levels: 1+Bonus
- Stories: 1
- Patio & porch: Patio, Front Porch
Lot
- Size: 0.48 Acres
- Features: Sloped, Few Trees, 1/2 Acre or Less
- Topography: Level
Details
- Parcel number: 0504020103000
Construction
Type & style
- Home type: SingleFamily
- Architectural style: Ranch
- Property subtype: Single Family Residence, Residential
Materials
- Stone, Vinyl Siding
- Foundation: Slab
- Roof: Architectural
Condition
- Under Construction
- New construction: Yes
- Year built: 2025
Details
- Builder model: Lakewood
- Builder name: Distinguished Design
Utilities & green energy
- Sewer: Septic Tank
- Water: Public
- Utilities for property: Cable Available
Community & HOA
Community
- Features: None
- Subdivision: None
HOA
- Has HOA: No
- Services included: None
Location
- Region: Travelers Rest
Financial & listing details
- Price per square foot: $265/sqft
- Tax assessed value: $67,960
- Annual tax amount: $1,330
- Date on market: 1/13/2026
Estimated market value
$655,200
$622,000 - $688,000
$2,673/mo
Price history
Price history
| Date | Event | Price |
|---|---|---|
| 1/16/2026 | Price change | $659,500-0.1%$265/sqft |
Source: | ||
| 1/13/2026 | Listed for sale | $659,900$265/sqft |
Source: | ||
| 1/13/2026 | Listing removed | $659,900$265/sqft |
Source: | ||
| 9/29/2025 | Listed for sale | $659,900$265/sqft |
Source: | ||
| 9/27/2025 | Listing removed | $659,900$265/sqft |
Source: | ||
Public tax history
Public tax history
| Year | Property taxes | Tax assessment |
|---|---|---|
| 2024 | $1,330 -0.4% | $67,960 |
| 2023 | $1,336 +194.9% | $67,960 |
| 2022 | $453 +1.6% | $67,960 |
Find assessor info on the county website
BuyAbility℠ payment
Est. payment
$3,624/mo
Principal & interest
$3113
Property taxes
$280
Home insurance
$231
Climate risks
Neighborhood: 29690
Nearby schools
GreatSchools rating
- 7/10Heritage Elementary SchoolGrades: PK-5Distance: 1.5 mi
- 4/10Northwest Middle SchoolGrades: 6-8Distance: 1.7 mi
- 5/10Travelers Rest High SchoolGrades: 9-12Distance: 2.1 mi
Schools provided by the listing agent
- Elementary: Heritage
- Middle: Northwest
- High: Travelers Rest
Source: Greater Greenville AOR. This data may not be complete. We recommend contacting the local school district to confirm school assignments for this home.
- Loading
- Loading



