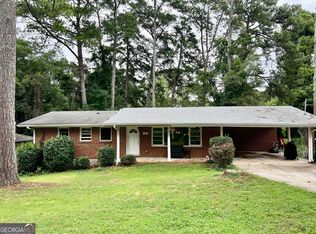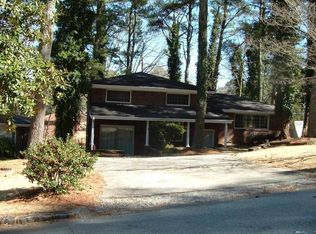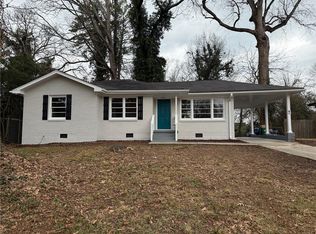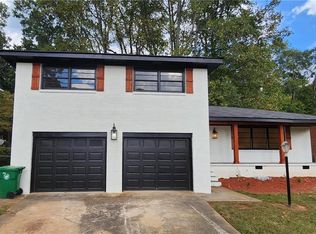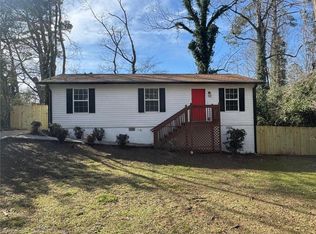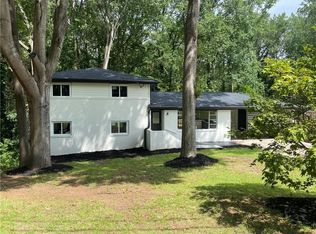Move-In Ready 2-Level Home with Basement! This 3BR/2BA Decatur gem offers comfort and flexibility with two levels including a partially finished basement perfect for storage, a home office, or future expansion. Featuring bright living spaces, an updated kitchen, and spacious bedrooms, this home is ideal for families or first-time buyers. Conveniently located near shops, schools, parks, and quick access to major highways—ready for you to move in and enjoy!
Active
$309,900
3994 E Hilda Cir, Decatur, GA 30035
3beds
1,618sqft
Est.:
Single Family Residence, Residential
Built in 1956
0.28 Acres Lot
$302,500 Zestimate®
$192/sqft
$-- HOA
What's special
Partially finished basementUpdated kitchenBright living spacesSpacious bedrooms
- 116 days |
- 144 |
- 8 |
Likely to sell faster than
Zillow last checked: 8 hours ago
Listing updated: December 30, 2025 at 01:14pm
Listing Provided by:
Teshuwah Price,
Homesmart Realty Partners 404-980-8744
Source: FMLS GA,MLS#: 7650322
Tour with a local agent
Facts & features
Interior
Bedrooms & bathrooms
- Bedrooms: 3
- Bathrooms: 2
- Full bathrooms: 2
- Main level bathrooms: 2
- Main level bedrooms: 3
Rooms
- Room types: Family Room
Primary bedroom
- Features: Master on Main
- Level: Master on Main
Bedroom
- Features: Master on Main
Primary bathroom
- Features: Tub/Shower Combo
Dining room
- Features: Open Concept, Separate Dining Room
Kitchen
- Features: Breakfast Bar, Cabinets White, View to Family Room
Heating
- Central
Cooling
- Central Air
Appliances
- Included: Dishwasher, Disposal, Electric Range
- Laundry: Common Area
Features
- Other
- Flooring: Vinyl
- Windows: Insulated Windows
- Basement: Interior Entry,Partial,Unfinished
- Number of fireplaces: 1
- Fireplace features: Family Room, Living Room, Stone
- Common walls with other units/homes: No Common Walls
Interior area
- Total structure area: 1,618
- Total interior livable area: 1,618 sqft
Video & virtual tour
Property
Parking
- Total spaces: 2
- Parking features: Level Driveway
- Has uncovered spaces: Yes
Accessibility
- Accessibility features: None
Features
- Levels: Two
- Stories: 2
- Patio & porch: Deck
- Exterior features: None, No Dock
- Pool features: None
- Spa features: None
- Fencing: None
- Has view: Yes
- View description: Neighborhood
- Waterfront features: None
- Body of water: None
Lot
- Size: 0.28 Acres
- Dimensions: 160 x 80
- Features: Back Yard, Landscaped
Details
- Additional structures: None
- Parcel number: 15 196 01 019
- Special conditions: In Foreclosure
- Other equipment: None
- Horse amenities: None
Construction
Type & style
- Home type: SingleFamily
- Architectural style: Ranch,Traditional
- Property subtype: Single Family Residence, Residential
Materials
- Shingle Siding
- Foundation: Brick/Mortar
- Roof: Tile
Condition
- Resale
- New construction: No
- Year built: 1956
Utilities & green energy
- Electric: None
- Sewer: Public Sewer
- Water: Public
- Utilities for property: Cable Available, Electricity Available, Phone Available, Sewer Available, Water Available
Green energy
- Energy efficient items: None
- Energy generation: None
Community & HOA
Community
- Features: None
- Security: Carbon Monoxide Detector(s), Fire Alarm
- Subdivision: Pendley Hills Sub Un One
HOA
- Has HOA: No
Location
- Region: Decatur
Financial & listing details
- Price per square foot: $192/sqft
- Tax assessed value: $251,800
- Annual tax amount: $826
- Date on market: 9/23/2025
- Cumulative days on market: 116 days
- Electric utility on property: Yes
- Road surface type: None
Estimated market value
$302,500
$287,000 - $318,000
$1,932/mo
Price history
Price history
| Date | Event | Price |
|---|---|---|
| 9/16/2025 | Listing removed | $335,000$207/sqft |
Source: | ||
| 7/15/2025 | Price change | $335,000+1.5%$207/sqft |
Source: | ||
| 7/10/2025 | Price change | $330,000-2.9%$204/sqft |
Source: | ||
| 7/4/2025 | Price change | $340,000-1.4%$210/sqft |
Source: | ||
| 6/10/2025 | Listed for sale | $345,000+81.6%$213/sqft |
Source: | ||
Public tax history
Public tax history
| Year | Property taxes | Tax assessment |
|---|---|---|
| 2025 | -- | $100,720 |
| 2024 | $826 +40.9% | $100,720 |
| 2023 | $586 -14.5% | $100,720 +115.2% |
Find assessor info on the county website
BuyAbility℠ payment
Est. payment
$1,832/mo
Principal & interest
$1471
Property taxes
$253
Home insurance
$108
Climate risks
Neighborhood: 30035
Nearby schools
GreatSchools rating
- 7/10Rowland Elementary SchoolGrades: PK-5Distance: 0.5 mi
- 5/10Mary Mcleod Bethune Middle SchoolGrades: 6-8Distance: 1.9 mi
- 3/10Towers High SchoolGrades: 9-12Distance: 0.7 mi
Schools provided by the listing agent
- Elementary: Rowland
- Middle: Mary McLeod Bethune
- High: Towers
Source: FMLS GA. This data may not be complete. We recommend contacting the local school district to confirm school assignments for this home.
- Loading
- Loading
