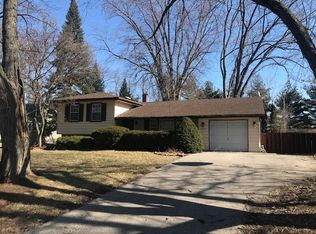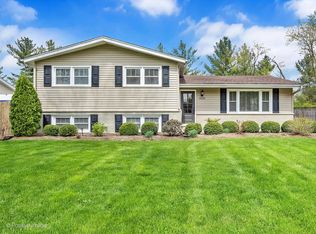Closed
$381,500
3S161 Arboretum Rd, Glen Ellyn, IL 60137
3beds
1,248sqft
Single Family Residence
Built in 1963
0.25 Acres Lot
$416,000 Zestimate®
$306/sqft
$2,510 Estimated rent
Home value
$416,000
$395,000 - $437,000
$2,510/mo
Zestimate® history
Loading...
Owner options
Explore your selling options
What's special
MULTIPLE OFFERS RECEIVED. HIGHEST AND BEST DUE BY 6PM SUNDAY 2/25. Bright and sunny ranch set in popular Valley View Subdivision! Enjoy 3 bedrooms with hardwood flooring and ample closet space. Spacious kitchen offers recessed lighting, table space plus access to the deck and yard. Primary bedroom has an attached half bath. Rec room in lower level with attached laundry/utility room plus crawl space access for additional storage (cement floor in crawl except under 1/2 bath). Electric upgraded in 2023 to circuit breakers. Some sewer line replaced in front yard and clean out added 2023. Upgraded thermostat and front door keypad. Attached 2 car garage. Fabulous district 89 & 87 schools. Convenient location to shopping, Morton Arboretum, Hidden Lake Forest Preserve, Lisle and Glen Ellyn Metra, and easy expressway access. Voluntary Association fee $30/year. Radon mitigation being done 2/27.
Zillow last checked: 8 hours ago
Listing updated: March 17, 2024 at 09:37am
Listing courtesy of:
Christi Patch-Wegner 630-291-2683,
Keller Williams Premiere Properties
Bought with:
Renee Hughes
Compass
Source: MRED as distributed by MLS GRID,MLS#: 11986390
Facts & features
Interior
Bedrooms & bathrooms
- Bedrooms: 3
- Bathrooms: 2
- Full bathrooms: 1
- 1/2 bathrooms: 1
Primary bedroom
- Features: Flooring (Hardwood), Window Treatments (Blinds), Bathroom (Half)
- Level: Main
- Area: 168 Square Feet
- Dimensions: 14X12
Bedroom 2
- Features: Flooring (Hardwood), Window Treatments (Blinds)
- Level: Main
- Area: 100 Square Feet
- Dimensions: 10X10
Bedroom 3
- Features: Flooring (Hardwood), Window Treatments (Blinds)
- Level: Main
- Area: 100 Square Feet
- Dimensions: 10X10
Dining room
- Features: Flooring (Wood Laminate), Window Treatments (Blinds)
Family room
- Features: Flooring (Vinyl)
- Level: Basement
- Area: 304 Square Feet
- Dimensions: 19X16
Kitchen
- Features: Kitchen (Eating Area-Table Space, Pantry-Closet), Flooring (Wood Laminate), Window Treatments (Blinds)
- Level: Main
- Area: 210 Square Feet
- Dimensions: 21X10
Laundry
- Level: Basement
- Area: 48 Square Feet
- Dimensions: 8X6
Living room
- Features: Flooring (Carpet), Window Treatments (Blinds)
- Level: Main
- Area: 228 Square Feet
- Dimensions: 19X12
Heating
- Natural Gas, Forced Air
Cooling
- Central Air
Appliances
- Included: Range, Refrigerator, Washer, Dryer, Humidifier
Features
- Basement: Partially Finished,Crawl Space,Rec/Family Area,Partial
Interior area
- Total structure area: 0
- Total interior livable area: 1,248 sqft
Property
Parking
- Total spaces: 2
- Parking features: Asphalt, Garage Door Opener, On Site, Attached, Garage
- Attached garage spaces: 2
- Has uncovered spaces: Yes
Accessibility
- Accessibility features: No Disability Access
Features
- Stories: 1
Lot
- Size: 0.25 Acres
- Dimensions: 80 X 138
Details
- Parcel number: 0535211006
- Special conditions: None
- Other equipment: Ceiling Fan(s)
Construction
Type & style
- Home type: SingleFamily
- Property subtype: Single Family Residence
Materials
- Vinyl Siding, Brick
Condition
- New construction: No
- Year built: 1963
Utilities & green energy
- Sewer: Public Sewer
- Water: Public
Community & neighborhood
Security
- Security features: Carbon Monoxide Detector(s)
Location
- Region: Glen Ellyn
- Subdivision: Valley View
Other
Other facts
- Listing terms: Conventional
- Ownership: Fee Simple
Price history
| Date | Event | Price |
|---|---|---|
| 3/15/2024 | Sold | $381,500+4.5%$306/sqft |
Source: | ||
| 3/8/2024 | Pending sale | $365,000$292/sqft |
Source: | ||
| 2/26/2024 | Contingent | $365,000$292/sqft |
Source: | ||
| 2/22/2024 | Listed for sale | $365,000+40.9%$292/sqft |
Source: | ||
| 6/27/2019 | Sold | $259,000-6%$208/sqft |
Source: | ||
Public tax history
| Year | Property taxes | Tax assessment |
|---|---|---|
| 2024 | $5,752 +5.4% | $88,824 +8.6% |
| 2023 | $5,456 -14.1% | $81,760 -11.6% |
| 2022 | $6,354 +2.6% | $92,510 +2.4% |
Find assessor info on the county website
Neighborhood: 60137
Nearby schools
GreatSchools rating
- 7/10Arbor View Elementary SchoolGrades: PK-5Distance: 0.4 mi
- 6/10Glen Crest Middle SchoolGrades: 6-8Distance: 1.7 mi
- 9/10Glenbard South High SchoolGrades: 9-12Distance: 0.8 mi
Schools provided by the listing agent
- Elementary: Arbor View Elementary School
- Middle: Glen Crest Middle School
- High: Glenbard South High School
- District: 89
Source: MRED as distributed by MLS GRID. This data may not be complete. We recommend contacting the local school district to confirm school assignments for this home.

Get pre-qualified for a loan
At Zillow Home Loans, we can pre-qualify you in as little as 5 minutes with no impact to your credit score.An equal housing lender. NMLS #10287.
Sell for more on Zillow
Get a free Zillow Showcase℠ listing and you could sell for .
$416,000
2% more+ $8,320
With Zillow Showcase(estimated)
$424,320
