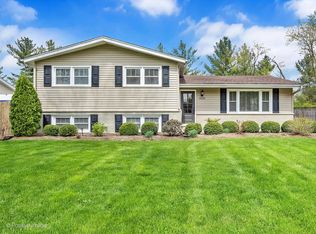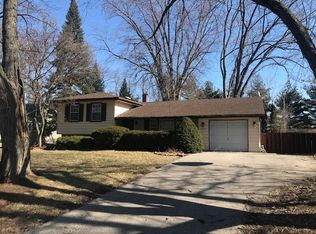Closed
$425,000
3S177 Arboretum Rd, Glen Ellyn, IL 60137
3beds
2,698sqft
Single Family Residence
Built in 1962
0.25 Acres Lot
$454,500 Zestimate®
$158/sqft
$4,327 Estimated rent
Home value
$454,500
$414,000 - $495,000
$4,327/mo
Zestimate® history
Loading...
Owner options
Explore your selling options
What's special
Discover your haven in desirable Glen Ellyn! This charming split level home is move-in ready, showcasing an updated kitchen, hardwood floors, energy efficient solar panels and a spacious fully fenced backyard. Enjoy the convenience of being close to Route 88 and 355, and the serenity of being near the stunning Morton Arboretum. Welcome Home!
Zillow last checked: 8 hours ago
Listing updated: September 23, 2024 at 02:57pm
Listing courtesy of:
Brie Crum 224-699-5002,
Redfin Corporation
Bought with:
Cindy Purdom, CSC
RE/MAX Suburban
Source: MRED as distributed by MLS GRID,MLS#: 12126433
Facts & features
Interior
Bedrooms & bathrooms
- Bedrooms: 3
- Bathrooms: 3
- Full bathrooms: 2
- 1/2 bathrooms: 1
Primary bedroom
- Features: Flooring (Hardwood)
- Level: Second
- Area: 168 Square Feet
- Dimensions: 14X12
Bedroom 2
- Features: Flooring (Hardwood)
- Level: Second
- Area: 121 Square Feet
- Dimensions: 11X11
Bedroom 3
- Features: Flooring (Hardwood)
- Level: Second
- Area: 121 Square Feet
- Dimensions: 11X11
Dining room
- Features: Flooring (Hardwood)
- Level: Main
- Area: 126 Square Feet
- Dimensions: 9X14
Family room
- Features: Flooring (Carpet)
- Level: Basement
- Area: 342 Square Feet
- Dimensions: 18X19
Kitchen
- Features: Kitchen (Eating Area-Breakfast Bar, Pantry-Closet, Granite Counters, Updated Kitchen), Flooring (Hardwood)
- Level: Main
- Area: 196 Square Feet
- Dimensions: 14X14
Laundry
- Features: Flooring (Other)
- Level: Basement
- Area: 42 Square Feet
- Dimensions: 6X7
Living room
- Features: Flooring (Hardwood)
- Level: Main
- Area: 308 Square Feet
- Dimensions: 22X14
Heating
- Natural Gas, Forced Air
Cooling
- Central Air
Appliances
- Included: Range, Microwave, Dishwasher, Refrigerator, Washer, Dryer, Disposal, Wine Refrigerator
- Laundry: Gas Dryer Hookup, Laundry Chute, Sink
Features
- Dry Bar, Solar Tube(s)
- Flooring: Hardwood
- Basement: Finished,Partial
- Attic: Pull Down Stair,Unfinished
Interior area
- Total structure area: 0
- Total interior livable area: 2,698 sqft
Property
Parking
- Total spaces: 1
- Parking features: Asphalt, Garage Door Opener, On Site, Garage Owned, Attached, Garage
- Attached garage spaces: 1
- Has uncovered spaces: Yes
Accessibility
- Accessibility features: No Disability Access
Features
- Stories: 2
- Fencing: Fenced
Lot
- Size: 0.25 Acres
- Dimensions: 80X138
Details
- Parcel number: 0535211009
- Special conditions: None
- Other equipment: Central Vacuum, TV-Cable, TV Antenna, Fan-Attic Exhaust
Construction
Type & style
- Home type: SingleFamily
- Property subtype: Single Family Residence
Materials
- Vinyl Siding
Condition
- New construction: No
- Year built: 1962
- Major remodel year: 2010
Utilities & green energy
- Electric: Circuit Breakers, 200+ Amp Service
- Sewer: Public Sewer
- Water: Lake Michigan
Green energy
- Energy generation: Solar
Community & neighborhood
Security
- Security features: Carbon Monoxide Detector(s)
Community
- Community features: Curbs, Sidewalks, Street Lights, Street Paved
Location
- Region: Glen Ellyn
- Subdivision: Valley View
HOA & financial
HOA
- Services included: None
Other
Other facts
- Listing terms: Conventional
- Ownership: Fee Simple
Price history
| Date | Event | Price |
|---|---|---|
| 9/23/2024 | Sold | $425,000+1.4%$158/sqft |
Source: | ||
| 9/16/2024 | Pending sale | $419,000$155/sqft |
Source: | ||
| 8/16/2024 | Contingent | $419,000$155/sqft |
Source: | ||
| 8/14/2024 | Listed for sale | $419,000+120.6%$155/sqft |
Source: | ||
| 6/7/2011 | Listing removed | $189,900$70/sqft |
Source: Charles Rutenberg Realty #07541084 Report a problem | ||
Public tax history
| Year | Property taxes | Tax assessment |
|---|---|---|
| 2024 | $7,665 +5.2% | $115,701 +8.6% |
| 2023 | $7,286 +3.4% | $106,500 +4.4% |
| 2022 | $7,049 +2.5% | $101,980 +2.4% |
Find assessor info on the county website
Neighborhood: 60137
Nearby schools
GreatSchools rating
- 7/10Arbor View Elementary SchoolGrades: PK-5Distance: 0.4 mi
- 6/10Glen Crest Middle SchoolGrades: 6-8Distance: 1.7 mi
- 9/10Glenbard South High SchoolGrades: 9-12Distance: 0.9 mi
Schools provided by the listing agent
- Elementary: Arbor View Elementary School
- Middle: Glen Crest Middle School
- High: Glenbard South High School
- District: 89
Source: MRED as distributed by MLS GRID. This data may not be complete. We recommend contacting the local school district to confirm school assignments for this home.
Get a cash offer in 3 minutes
Find out how much your home could sell for in as little as 3 minutes with a no-obligation cash offer.
Estimated market value$454,500
Get a cash offer in 3 minutes
Find out how much your home could sell for in as little as 3 minutes with a no-obligation cash offer.
Estimated market value
$454,500

