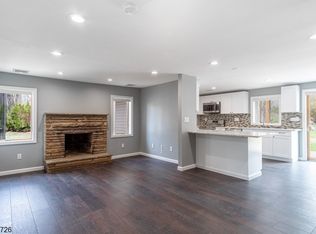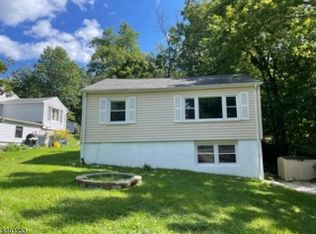Closed
$319,999
4 Burgher Rd, Vernon Twp., NJ 07422
3beds
1baths
--sqft
Single Family Residence
Built in 1960
6,098.4 Square Feet Lot
$329,200 Zestimate®
$--/sqft
$2,637 Estimated rent
Home value
$329,200
$283,000 - $385,000
$2,637/mo
Zestimate® history
Loading...
Owner options
Explore your selling options
What's special
Zillow last checked: 12 hours ago
Listing updated: September 05, 2025 at 08:30am
Listed by:
Christine N. Marotta 973-827-6767,
Mountain Properties
Bought with:
Melissa Sabbagh
Coldwell Banker Realty
Source: GSMLS,MLS#: 3961363
Facts & features
Interior
Bedrooms & bathrooms
- Bedrooms: 3
- Bathrooms: 1
Property
Lot
- Size: 6,098 sqft
- Dimensions: .14 AC
Details
- Parcel number: 2200436000000015
Construction
Type & style
- Home type: SingleFamily
- Property subtype: Single Family Residence
Condition
- Year built: 1960
Community & neighborhood
Location
- Region: Highland Lakes
Price history
| Date | Event | Price |
|---|---|---|
| 10/17/2025 | Sold | $319,999 |
Source: Public Record Report a problem | ||
| 9/5/2025 | Sold | $319,999 |
Source: | ||
| 8/12/2025 | Pending sale | $319,999 |
Source: | ||
| 7/27/2025 | Listed for sale | $319,999 |
Source: | ||
| 6/23/2025 | Pending sale | $319,999 |
Source: | ||
Public tax history
| Year | Property taxes | Tax assessment |
|---|---|---|
| 2025 | $6,867 +9.7% | $281,300 +9.7% |
| 2024 | $6,259 -3.3% | $256,400 +2.8% |
| 2023 | $6,470 +2.1% | $249,500 +11% |
Find assessor info on the county website
Neighborhood: 07422
Nearby schools
GreatSchools rating
- 5/10Rolling Hills Elementary SchoolGrades: 2-3Distance: 3.5 mi
- 5/10Glen Meadow Middle SchoolGrades: 6-8Distance: 3.6 mi
- 7/10Vernon Twp High SchoolGrades: 9-12Distance: 4.6 mi
Get a cash offer in 3 minutes
Find out how much your home could sell for in as little as 3 minutes with a no-obligation cash offer.
Estimated market value$329,200
Get a cash offer in 3 minutes
Find out how much your home could sell for in as little as 3 minutes with a no-obligation cash offer.
Estimated market value
$329,200

