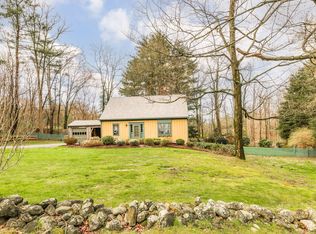Sold for $580,000 on 07/18/24
$580,000
4 Canton Road, Simsbury, CT 06092
4beds
2,346sqft
Single Family Residence
Built in 2002
0.51 Acres Lot
$630,900 Zestimate®
$247/sqft
$3,391 Estimated rent
Home value
$630,900
$568,000 - $700,000
$3,391/mo
Zestimate® history
Loading...
Owner options
Explore your selling options
What's special
Young, stylish and fabulous! This sparkling Colonial has it all from a welcoming front porch to a sun-filled back deck with sunshade sail awning that overlooks a lovely fenced-in back yard! Fall in love with the stunning kitchen that has been remodeled to capture all of the current trends with a spacious granite island, pendant lights, subway glass tile backsplash and high-end stainless appliances including a gas range! The kitchen and great room combine seamlessly to create a festive gathering space with a flickering gas log fireplace to enjoy. Formal dining room is adjacent to the kitchen and can accommodate a large party! First floor laundry and half bath are located off the mudroom/garage entry. The upper level boasts a beautiful primary bedroom with a vaulted ceiling, fan, soaking tub in the full bath and walk in closet! Three additional bedrooms are well proportioned with ceiling fans, deep closets and engineered wood flooring. Enjoy parties, movies and game nites in the walk out lower level that offers a warm gas stove and charming dry bar, or work out in the gym! Energy efficient with natural gas & central air conditioning! Beautiful plantings surround the home with flowering shrubs and stone wall! Minutes to Rt 44 shopping, schools!
Zillow last checked: 8 hours ago
Listing updated: October 01, 2024 at 12:06am
Listed by:
Katie French 860-977-3802,
Coldwell Banker Realty 860-674-0300
Bought with:
Renee Autorino, RES.0812324
Coldwell Banker Realty
Source: Smart MLS,MLS#: 24011032
Facts & features
Interior
Bedrooms & bathrooms
- Bedrooms: 4
- Bathrooms: 3
- Full bathrooms: 2
- 1/2 bathrooms: 1
Primary bedroom
- Features: Vaulted Ceiling(s), Ceiling Fan(s), Full Bath, Walk-In Closet(s), Engineered Wood Floor
- Level: Upper
- Area: 255 Square Feet
- Dimensions: 15 x 17
Bedroom
- Features: Ceiling Fan(s), Engineered Wood Floor
- Level: Upper
- Area: 156 Square Feet
- Dimensions: 12 x 13
Bedroom
- Features: Ceiling Fan(s), Walk-In Closet(s), Engineered Wood Floor
- Level: Upper
- Area: 144 Square Feet
- Dimensions: 12 x 12
Bedroom
- Features: Ceiling Fan(s), Engineered Wood Floor
- Level: Main
- Area: 264 Square Feet
- Dimensions: 12 x 22
Dining room
- Features: Hardwood Floor
- Level: Main
- Area: 168 Square Feet
- Dimensions: 12 x 14
Family room
- Features: Dry Bar
- Level: Lower
Great room
- Features: Gas Log Fireplace, Hardwood Floor
- Level: Main
- Area: 270 Square Feet
- Dimensions: 15 x 18
Kitchen
- Features: Remodeled, Breakfast Bar, Granite Counters, Kitchen Island, Sliders, Hardwood Floor
- Level: Main
- Area: 308 Square Feet
- Dimensions: 14 x 22
Other
- Level: Lower
Heating
- Forced Air, Natural Gas
Cooling
- Central Air
Appliances
- Included: Gas Range, Microwave, Range Hood, Refrigerator, Dishwasher, Disposal, Washer, Dryer, Water Heater
- Laundry: Main Level
Features
- Open Floorplan
- Windows: Thermopane Windows
- Basement: Full,Partially Finished
- Attic: Access Via Hatch
- Number of fireplaces: 1
Interior area
- Total structure area: 2,346
- Total interior livable area: 2,346 sqft
- Finished area above ground: 2,106
- Finished area below ground: 240
Property
Parking
- Total spaces: 2
- Parking features: Attached, Garage Door Opener
- Attached garage spaces: 2
Features
- Patio & porch: Porch, Deck
- Exterior features: Garden
Lot
- Size: 0.51 Acres
- Features: Level, Landscaped
Details
- Parcel number: 695624
- Zoning: R-40
Construction
Type & style
- Home type: SingleFamily
- Architectural style: Colonial
- Property subtype: Single Family Residence
Materials
- Vinyl Siding
- Foundation: Concrete Perimeter
- Roof: Asphalt
Condition
- New construction: No
- Year built: 2002
Utilities & green energy
- Sewer: Public Sewer
- Water: Well
Green energy
- Energy efficient items: Windows
Community & neighborhood
Community
- Community features: Golf, Library, Medical Facilities, Public Rec Facilities, Shopping/Mall, Stables/Riding
Location
- Region: West Simsbury
- Subdivision: West Simsbury
Price history
| Date | Event | Price |
|---|---|---|
| 7/18/2024 | Sold | $580,000+16%$247/sqft |
Source: | ||
| 4/22/2024 | Pending sale | $499,900$213/sqft |
Source: | ||
| 4/18/2024 | Listed for sale | $499,900+51.5%$213/sqft |
Source: | ||
| 7/1/2015 | Sold | $330,000-15.8%$141/sqft |
Source: Agent Provided Report a problem | ||
| 7/11/2008 | Sold | $392,000+16.3%$167/sqft |
Source: | ||
Public tax history
| Year | Property taxes | Tax assessment |
|---|---|---|
| 2025 | $10,373 +3.5% | $303,660 +1% |
| 2024 | $10,019 +7.5% | $300,790 +2.7% |
| 2023 | $9,319 +2.8% | $292,880 +24.8% |
Find assessor info on the county website
Neighborhood: West Simsbury
Nearby schools
GreatSchools rating
- 8/10Tootin' Hills SchoolGrades: K-6Distance: 1.5 mi
- 7/10Henry James Memorial SchoolGrades: 7-8Distance: 3.5 mi
- 10/10Simsbury High SchoolGrades: 9-12Distance: 2.6 mi
Schools provided by the listing agent
- Elementary: Tootin' Hills
- High: Simsbury
Source: Smart MLS. This data may not be complete. We recommend contacting the local school district to confirm school assignments for this home.

Get pre-qualified for a loan
At Zillow Home Loans, we can pre-qualify you in as little as 5 minutes with no impact to your credit score.An equal housing lender. NMLS #10287.
Sell for more on Zillow
Get a free Zillow Showcase℠ listing and you could sell for .
$630,900
2% more+ $12,618
With Zillow Showcase(estimated)
$643,518