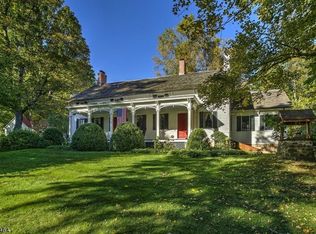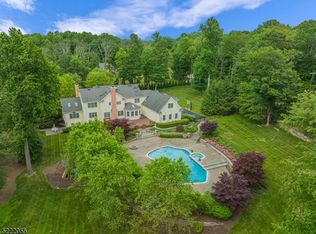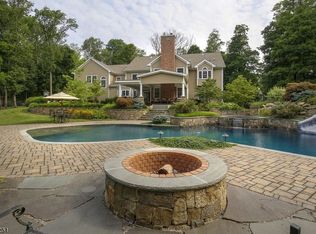Closed
$1,850,000
4 Combs Hollow Rd, Mendham Twp., NJ 07945
5beds
6baths
--sqft
Single Family Residence
Built in 2002
5.78 Acres Lot
$1,917,800 Zestimate®
$--/sqft
$6,921 Estimated rent
Home value
$1,917,800
Estimated sales range
Not available
$6,921/mo
Zestimate® history
Loading...
Owner options
Explore your selling options
What's special
Zillow last checked: 21 hours ago
Listing updated: September 06, 2025 at 10:12pm
Listed by:
Robert Stolz 973-543-2552,
Coldwell Banker Realty
Bought with:
Gary Ribe
Re/Max Town & Valley Ii
Source: GSMLS,MLS#: 3969627
Facts & features
Price history
| Date | Event | Price |
|---|---|---|
| 9/5/2025 | Sold | $1,850,000 |
Source: | ||
| 7/8/2025 | Pending sale | $1,850,000 |
Source: | ||
| 6/16/2025 | Listed for sale | $1,850,000+8.8% |
Source: | ||
| 8/15/2013 | Sold | $1,700,000+0.1% |
Source: | ||
| 8/10/2013 | Listed for sale | $1,699,000 |
Source: Keller Williams Realty Metropolitan #3040882 Report a problem | ||
Public tax history
| Year | Property taxes | Tax assessment |
|---|---|---|
| 2025 | $32,616 +7.4% | $1,679,500 +7.4% |
| 2024 | $30,373 +1.2% | $1,564,000 +8.8% |
| 2023 | $30,021 +2% | $1,437,100 +3.2% |
Find assessor info on the county website
Neighborhood: 07945
Nearby schools
GreatSchools rating
- 8/10Mendham Twp Elementary SchoolGrades: PK-4Distance: 2 mi
- 9/10Mendham Twp Middle SchoolGrades: 5-8Distance: 2.8 mi
- 10/10West Morris Mendham High SchoolGrades: 9-12Distance: 2 mi
Get a cash offer in 3 minutes
Find out how much your home could sell for in as little as 3 minutes with a no-obligation cash offer.
Estimated market value$1,917,800
Get a cash offer in 3 minutes
Find out how much your home could sell for in as little as 3 minutes with a no-obligation cash offer.
Estimated market value
$1,917,800


