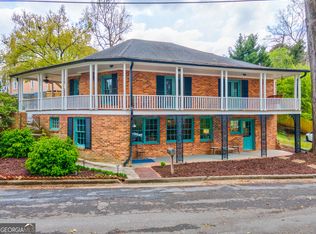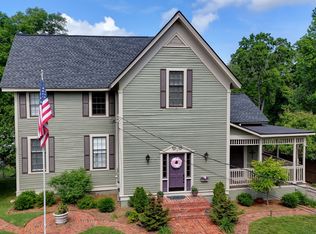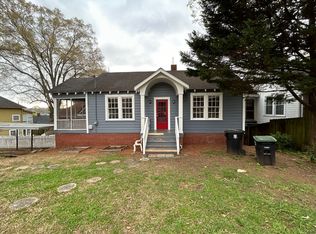Closed
$450,000
4 Coral Ave SW, Rome, GA 30161
5beds
3,997sqft
Single Family Residence
Built in 1901
0.25 Acres Lot
$443,700 Zestimate®
$113/sqft
$2,268 Estimated rent
Home value
$443,700
$364,000 - $541,000
$2,268/mo
Zestimate® history
Loading...
Owner options
Explore your selling options
What's special
Walkable to downtown, this charming 5-bedroom, 3-bathroom turn-of-the-century home is in the historic Oakdene neighborhood! BRAND NEW ROOF! Step back in time as you enter this remarkable residence that encapsulates the essence of historical elegance. This property is a true testament to craftsmanship, featuring tall ceilings, heavy crown molding, and three working fireplaces with original mantels. The heart pine floors gracefully guide you through this magnificent home. Imagine relaxing on the expansive front porch, designed for rocking chairs and porch swings, where you can soak in the ambiance of this historic neighborhood. The current owner has meticulously cared for and enhanced this home, ensuring it stands as a showplace. Notable improvements include a complete rebuild and sealing of the roof above the front porch, reinforcing the front and back porch floors, and repainting the entire home. DOWNSTAIRS, enter a beautiful foyer. Formal living and dining rooms open to the right and a home office and downstairs suite open to the left. Large windows allow lots of light for a fresh airy feeling. The kitchen has newer appliances and lots of storage. A sunroom spans the back of the home overlooking the large back yard. UPSTAIRS, a central hallway opens to four bedrooms and two bathrooms. One side could be used as a rental apartment with a private outdoor entrance. This apartment has two rooms, full bath, and a full kitchen with cooktop, sink and refrigerator. There are also separate washer and dryer hookups in the unit. The landscaping is a testament to pride of ownership, with new retaining walls, fence replacements, and a meticulously landscaped yard. Despite its age, this home has a solid foundation, walls, and flooring, standing as a testament to its enduring quality. The HVAC system, installed in 2019, is strategically upgraded with independent thermostats for optimal comfort. Significant steps to ensure the home's integrity include significant electrical work, plumbing updates including the replacement of the entire sewage pipe leading to the street. The attic stairs have been replaced, and the attic itself features improved ventilation. Own a piece of history and experience the charm of Oakdene at its finest.
Zillow last checked: 8 hours ago
Listing updated: October 24, 2024 at 08:26am
Listed by:
Jeb Arp 706-802-7512,
Toles, Temple & Wright, Inc.,
Katie Edwards 678-446-6266,
Toles, Temple & Wright, Inc.
Bought with:
Chasity Chastain, 410920
Keller Williams Northwest
Source: GAMLS,MLS#: 10247252
Facts & features
Interior
Bedrooms & bathrooms
- Bedrooms: 5
- Bathrooms: 3
- Full bathrooms: 3
- Main level bathrooms: 1
- Main level bedrooms: 1
Dining room
- Features: Seats 12+, Separate Room
Kitchen
- Features: Second Kitchen, Solid Surface Counters
Heating
- Natural Gas, Central, Forced Air, Zoned, Dual
Cooling
- Electric, Central Air, Whole House Fan, Zoned, Dual
Appliances
- Included: Dishwasher, Oven/Range (Combo)
- Laundry: Mud Room
Features
- Bookcases
- Flooring: Hardwood
- Basement: Concrete,Daylight,Partial
- Number of fireplaces: 3
- Fireplace features: Family Room, Living Room, Master Bedroom, Other, Masonry
Interior area
- Total structure area: 3,997
- Total interior livable area: 3,997 sqft
- Finished area above ground: 3,997
- Finished area below ground: 0
Property
Parking
- Parking features: Kitchen Level, Off Street, Parking Pad, Side/Rear Entrance
- Has uncovered spaces: Yes
Features
- Levels: Two
- Stories: 2
- Patio & porch: Deck, Patio, Porch
- Exterior features: Garden
- Fencing: Fenced
Lot
- Size: 0.25 Acres
- Features: Level, Private
Details
- Parcel number: J14F 128
Construction
Type & style
- Home type: SingleFamily
- Architectural style: Brick/Frame,Craftsman
- Property subtype: Single Family Residence
Materials
- Wood Siding
- Foundation: Block
- Roof: Composition
Condition
- Resale
- New construction: No
- Year built: 1901
Utilities & green energy
- Sewer: Public Sewer
- Water: Public
- Utilities for property: Sewer Connected
Community & neighborhood
Community
- Community features: Sidewalks, Street Lights, Near Public Transport, Near Shopping
Location
- Region: Rome
- Subdivision: Oakdene Place
Other
Other facts
- Listing agreement: Exclusive Right To Sell
Price history
| Date | Event | Price |
|---|---|---|
| 10/24/2024 | Sold | $450,000-4.2%$113/sqft |
Source: | ||
| 10/2/2024 | Pending sale | $469,900$118/sqft |
Source: | ||
| 9/30/2024 | Listing removed | $2,950$1/sqft |
Source: Zillow Rentals Report a problem | ||
| 9/13/2024 | Listing removed | $469,900$118/sqft |
Source: | ||
| 9/10/2024 | Listed for sale | $469,900$118/sqft |
Source: | ||
Public tax history
| Year | Property taxes | Tax assessment |
|---|---|---|
| 2025 | $6,390 +24.7% | $180,000 +23.3% |
| 2024 | $5,123 +4.7% | $145,949 +4.7% |
| 2023 | $4,892 +32.8% | $139,331 +20.6% |
Find assessor info on the county website
Neighborhood: 30161
Nearby schools
GreatSchools rating
- 6/10East Central Elementary SchoolGrades: PK-6Distance: 0.9 mi
- 5/10Rome Middle SchoolGrades: 7-8Distance: 3.2 mi
- 6/10Rome High SchoolGrades: 9-12Distance: 3.1 mi
Schools provided by the listing agent
- Elementary: East Central
- Middle: Rome
- High: Rome
Source: GAMLS. This data may not be complete. We recommend contacting the local school district to confirm school assignments for this home.
Get pre-qualified for a loan
At Zillow Home Loans, we can pre-qualify you in as little as 5 minutes with no impact to your credit score.An equal housing lender. NMLS #10287.



