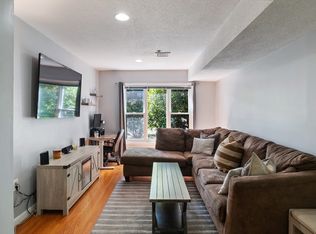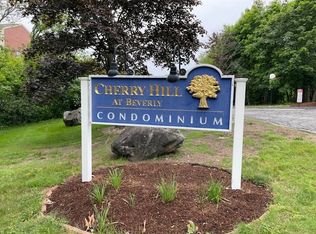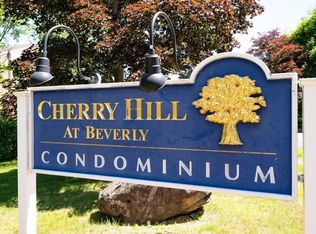Sold for $430,000 on 11/14/25
$430,000
4 Duck Pond Rd APT 211, Beverly, MA 01915
2beds
1,000sqft
Condominium, Townhouse
Built in 1985
-- sqft lot
$431,500 Zestimate®
$430/sqft
$2,708 Estimated rent
Home value
$431,500
$393,000 - $475,000
$2,708/mo
Zestimate® history
Loading...
Owner options
Explore your selling options
What's special
Looking for a move-in-ready condo that feels like home? As you drive home, you will find the condo surrounded by woods and plenty of parking. This beautifully updated multi-level unit offers a smart layout, stylish finishes, and a location that puts everything at your fingertips. The open-concept main level features a granite and stainless steel kitchen that flows into a sunlit dining and living area — perfect for hosting or unwinding. You will find two well-proportioned bedrooms and two full baths, offering flexibility for guests, remote work, or extra privacy. Freshly painted with updated flooring, in-unit laundry, central air, and two parking spots, this home checks every box. Professionally managed and just minutes to the commuter rail, Rte. 128, downtown Beverly, beaches, dining, and more — this is the kind of place you walk into and know it’s the one.
Zillow last checked: 8 hours ago
Listing updated: November 17, 2025 at 09:39am
Listed by:
Mike Quail Team 978-406-9294,
eXp Realty 888-854-7493
Bought with:
Patricia Marcotte
RE/MAX Beacon
Source: MLS PIN,MLS#: 73407940
Facts & features
Interior
Bedrooms & bathrooms
- Bedrooms: 2
- Bathrooms: 2
- Full bathrooms: 2
Primary bedroom
- Level: Second
Bedroom 2
- Level: Third
Bathroom 1
- Level: Second
Bathroom 2
- Level: Third
Kitchen
- Features: Kitchen Island
- Level: Second
Living room
- Level: Second
Heating
- Forced Air, Heat Pump, Electric
Cooling
- Central Air, Heat Pump
Appliances
- Laundry: First Floor, In Unit, Electric Dryer Hookup
Features
- Basement: None
- Has fireplace: No
Interior area
- Total structure area: 1,000
- Total interior livable area: 1,000 sqft
- Finished area above ground: 1,000
Property
Parking
- Total spaces: 2
- Parking features: Off Street, Common
Features
- Patio & porch: Deck, Deck - Wood, Covered
- Exterior features: Deck, Deck - Wood, Covered Patio/Deck
Details
- Parcel number: M:0040 B:0046 L:0211,4186855
- Zoning: RSD
Construction
Type & style
- Home type: Townhouse
- Property subtype: Condominium, Townhouse
- Attached to another structure: Yes
Materials
- Frame
- Roof: Shingle
Condition
- Year built: 1985
Utilities & green energy
- Sewer: Public Sewer
- Water: Public
- Utilities for property: for Electric Range, for Electric Oven, for Electric Dryer
Community & neighborhood
Community
- Community features: Shopping, Park, Walk/Jog Trails, Golf, Medical Facility, Laundromat, Conservation Area, Highway Access, House of Worship, Marina, Private School, Public School, T-Station, University
Location
- Region: Beverly
HOA & financial
HOA
- HOA fee: $379 monthly
- Amenities included: Elevator(s)
- Services included: Water, Sewer, Insurance, Maintenance Structure, Maintenance Grounds, Snow Removal, Trash, Reserve Funds
Price history
| Date | Event | Price |
|---|---|---|
| 11/14/2025 | Sold | $430,000-2.3%$430/sqft |
Source: MLS PIN #73407940 Report a problem | ||
| 10/8/2025 | Price change | $439,8990%$440/sqft |
Source: MLS PIN #73407940 Report a problem | ||
| 7/22/2025 | Listed for sale | $439,900+4.7%$440/sqft |
Source: MLS PIN #73407940 Report a problem | ||
| 1/31/2025 | Sold | $420,000-2.3%$420/sqft |
Source: MLS PIN #73315026 Report a problem | ||
| 11/22/2024 | Listed for sale | $429,900+424.3%$430/sqft |
Source: MLS PIN #73315026 Report a problem | ||
Public tax history
| Year | Property taxes | Tax assessment |
|---|---|---|
| 2025 | $3,681 +5.2% | $334,900 +7.5% |
| 2024 | $3,499 +5.6% | $311,600 +5.8% |
| 2023 | $3,315 | $294,400 |
Find assessor info on the county website
Neighborhood: 01915
Nearby schools
GreatSchools rating
- 4/10Briscoe Middle SchoolGrades: 5-8Distance: 0.9 mi
- 5/10Beverly High SchoolGrades: 9-12Distance: 1.2 mi
- 9/10Ayers/Ryal Side SchoolGrades: K-4Distance: 1.3 mi
Get a cash offer in 3 minutes
Find out how much your home could sell for in as little as 3 minutes with a no-obligation cash offer.
Estimated market value
$431,500
Get a cash offer in 3 minutes
Find out how much your home could sell for in as little as 3 minutes with a no-obligation cash offer.
Estimated market value
$431,500



